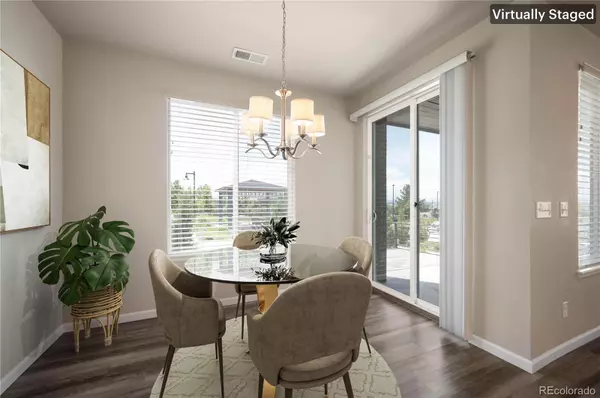$555,000
$550,000
0.9%For more information regarding the value of a property, please contact us for a free consultation.
14665 E Belleview DR Aurora, CO 80015
3 Beds
3 Baths
1,767 SqFt
Key Details
Sold Price $555,000
Property Type Multi-Family
Sub Type Multi-Family
Listing Status Sold
Purchase Type For Sale
Square Footage 1,767 sqft
Price per Sqft $314
Subdivision Belleview Place
MLS Listing ID 4545632
Sold Date 06/30/23
Style Urban Contemporary
Bedrooms 3
Full Baths 2
Half Baths 1
Condo Fees $37
HOA Fees $37/mo
HOA Y/N Yes
Abv Grd Liv Area 1,767
Originating Board recolorado
Year Built 2019
Annual Tax Amount $6,450
Tax Year 2022
Lot Size 1,742 Sqft
Acres 0.04
Property Description
Welcome home to this gorgeous, like-new corner townhome boasting a premium lot with mountain views, and upgrades galore! This home has been meticulously maintained, has a beautiful color palette, and lives large, with 3 spacious bedrooms, 3 bathrooms, an office nook, and two wonderful outdoor spaces with mountain views! This one checks all of the boxes… low HOA fees, gorgeous appliances including a gas range, Quartz counters, ample cabinets, art niches, spacious center island, fireplace, walk-in closet with shelving system, LVT flooring throughout the main level, soaking tub, permitted under-stair storage, whole-house humidifier, and high-speed fiber internet. The exterior of the home features a paver extended patio with a flower box and the deck boasts an exceptional drainage system that has been meticulously designed to keep you and your furniture dry! Epoxied garage floor finish, a NEMA 14-50 electric car charger and drop-down ceiling storage. Perfectly situated overlooking the community park open space, with fantastic trails just around the corner, shopping, dining, Denver, and DTC. You won’t believe this home has ever been lived in!
Location
State CO
County Arapahoe
Interior
Interior Features Ceiling Fan(s), Eat-in Kitchen, Five Piece Bath, High Speed Internet, Kitchen Island, Open Floorplan, Pantry, Quartz Counters
Heating Forced Air
Cooling Central Air
Flooring Carpet, Vinyl
Fireplaces Number 1
Fireplaces Type Electric
Fireplace Y
Appliance Dishwasher, Disposal, Humidifier, Microwave, Oven, Range, Refrigerator
Laundry In Unit
Exterior
Exterior Feature Balcony, Lighting
Parking Features Floor Coating
Garage Spaces 2.0
Fence None
Utilities Available Cable Available, Electricity Connected, Internet Access (Wired), Natural Gas Connected
View Mountain(s)
Roof Type Composition
Total Parking Spaces 2
Garage Yes
Building
Sewer Public Sewer
Water Public
Level or Stories Two
Structure Type Frame, Wood Siding
Schools
Elementary Schools Sagebrush
Middle Schools Laredo
High Schools Smoky Hill
School District Cherry Creek 5
Others
Senior Community No
Ownership Individual
Acceptable Financing Cash, Conventional, FHA, VA Loan
Listing Terms Cash, Conventional, FHA, VA Loan
Special Listing Condition None
Read Less
Want to know what your home might be worth? Contact us for a FREE valuation!

Our team is ready to help you sell your home for the highest possible price ASAP

© 2024 METROLIST, INC., DBA RECOLORADO® – All Rights Reserved
6455 S. Yosemite St., Suite 500 Greenwood Village, CO 80111 USA
Bought with Brokers Guild Real Estate






