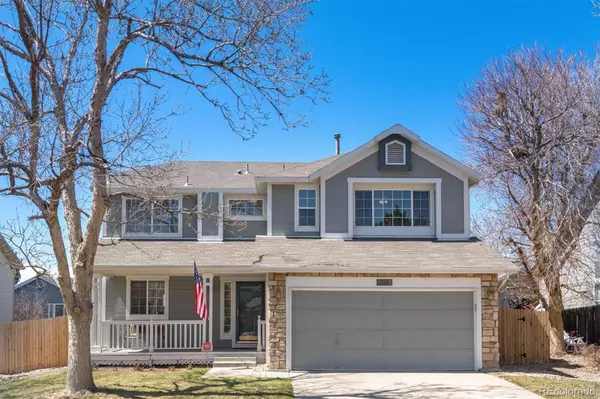$569,000
$560,000
1.6%For more information regarding the value of a property, please contact us for a free consultation.
19042 E Bellewood DR Aurora, CO 80015
4 Beds
3 Baths
2,091 SqFt
Key Details
Sold Price $569,000
Property Type Single Family Home
Sub Type Single Family Residence
Listing Status Sold
Purchase Type For Sale
Square Footage 2,091 sqft
Price per Sqft $272
Subdivision Prides Crossing
MLS Listing ID 8842040
Sold Date 07/03/23
Bedrooms 4
Full Baths 2
Half Baths 1
Condo Fees $52
HOA Fees $52/mo
HOA Y/N Yes
Abv Grd Liv Area 2,091
Originating Board recolorado
Year Built 1996
Annual Tax Amount $2,029
Tax Year 2022
Lot Size 6,098 Sqft
Acres 0.14
Property Description
PRICE REDUCTION & CONCESSION!! We have listened to your feedback! Seller is offering a $5,000 CONSESSION to add a central air unit. Seller is also willing to add AC unit before closing if needed. Step into this bright and airy home and imagine yourself living here with the abundant natural light, soaring ceilings and open spaces. This home features multi-level living with a living and dining area that flows into a spacious kitchen with thoughtful use of space. Enjoy a private level primary bedroom and updated bathroom in 2021, Upstairs you will find 3 more spacious bedrooms, and one bathroom. Partially finished basement can be used for a playroom, office or extra living room. Unfinished basement has a 220 volt outlet that was installed by the previous owner. Don't forget to check out the dog run on the side of the house.
Location
State CO
County Arapahoe
Rooms
Basement Crawl Space, Finished, Unfinished
Interior
Interior Features Ceiling Fan(s), Laminate Counters, Radon Mitigation System, Walk-In Closet(s)
Heating Forced Air, Natural Gas
Cooling Attic Fan
Flooring Carpet, Wood
Fireplaces Number 1
Fireplaces Type Gas, Living Room
Fireplace Y
Appliance Cooktop, Dishwasher, Disposal, Dryer, Microwave, Oven, Range Hood, Refrigerator, Washer
Exterior
Exterior Feature Dog Run
Parking Features Exterior Access Door, Floor Coating, Insulated Garage, Oversized
Garage Spaces 2.0
Fence Full
Utilities Available Cable Available, Electricity Available, Natural Gas Available
Roof Type Composition
Total Parking Spaces 2
Garage Yes
Building
Lot Description Sloped, Sprinklers In Front, Sprinklers In Rear
Foundation Slab
Sewer Public Sewer
Water Public
Level or Stories Two
Structure Type Wood Siding
Schools
Elementary Schools Peakview
Middle Schools Thunder Ridge
High Schools Eaglecrest
School District Cherry Creek 5
Others
Senior Community No
Ownership Individual
Acceptable Financing Cash, Conventional, FHA, VA Loan
Listing Terms Cash, Conventional, FHA, VA Loan
Special Listing Condition None
Read Less
Want to know what your home might be worth? Contact us for a FREE valuation!

Our team is ready to help you sell your home for the highest possible price ASAP

© 2024 METROLIST, INC., DBA RECOLORADO® – All Rights Reserved
6455 S. Yosemite St., Suite 500 Greenwood Village, CO 80111 USA
Bought with Keller Williams DTC






