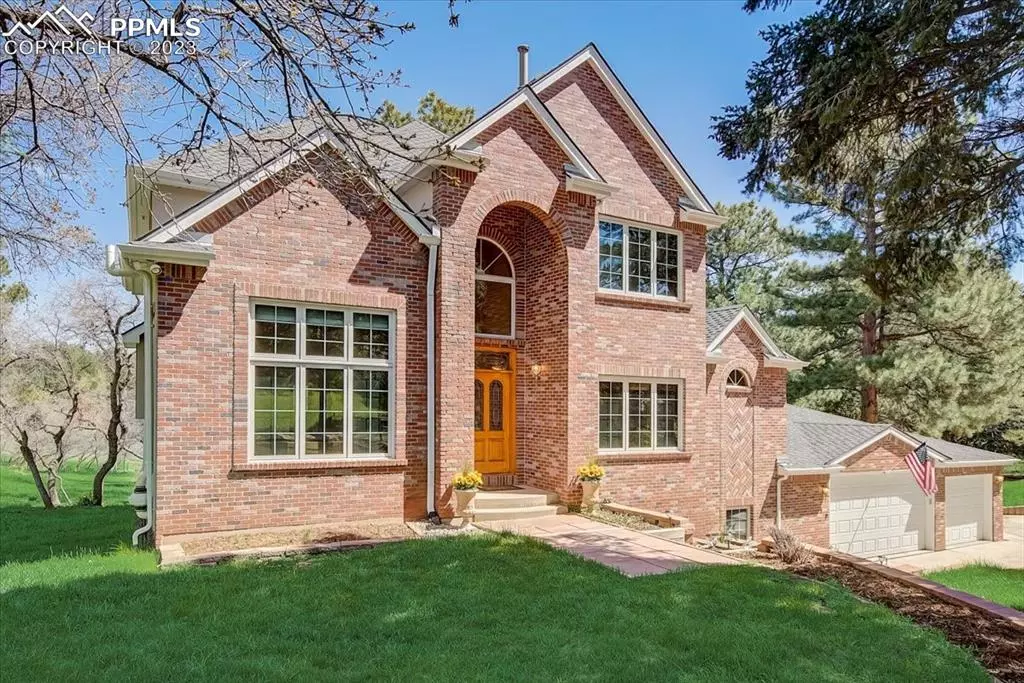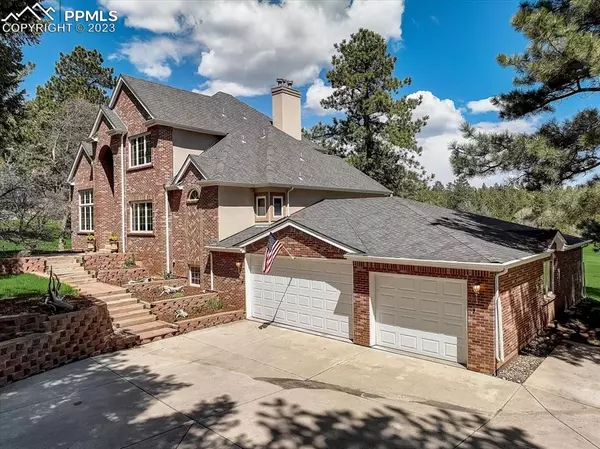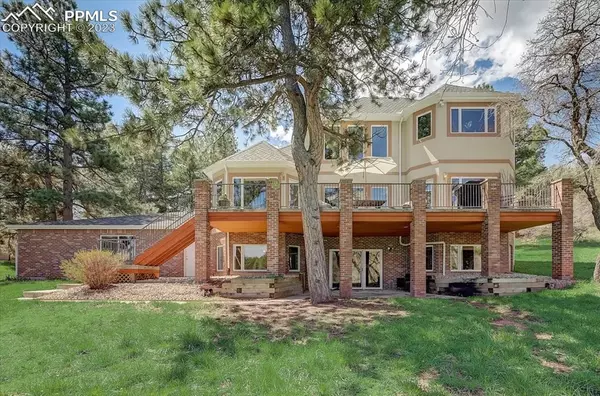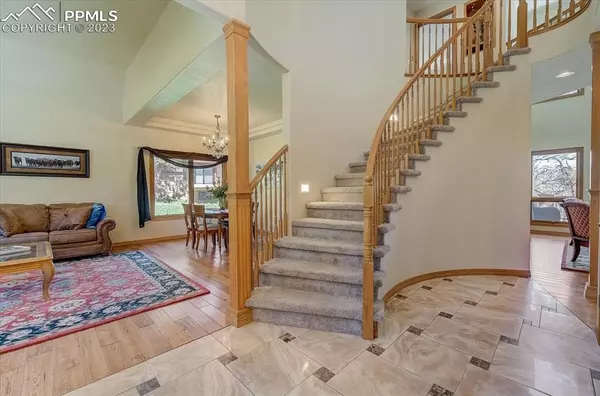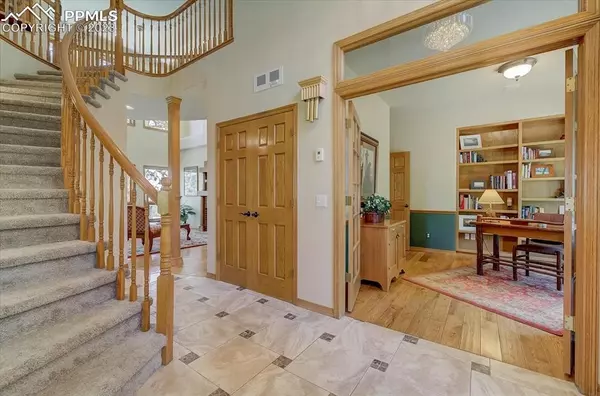$1,025,000
$1,099,900
6.8%For more information regarding the value of a property, please contact us for a free consultation.
6045 S Pike DR Larkspur, CO 80118
4 Beds
5 Baths
4,639 SqFt
Key Details
Sold Price $1,025,000
Property Type Single Family Home
Sub Type Single Family
Listing Status Sold
Purchase Type For Sale
Square Footage 4,639 sqft
Price per Sqft $220
MLS Listing ID 9986811
Sold Date 06/30/23
Style 2 Story
Bedrooms 4
Full Baths 4
Half Baths 1
Construction Status Existing Home
HOA Y/N No
Year Built 1995
Annual Tax Amount $5,449
Tax Year 2022
Lot Size 1.000 Acres
Property Description
Fully Custom Brick & Stucco Home ON the Golf Course in Perry Park. Tremendous VIEWS of the Golf Course and Red Rock Formations. If true Colorado living away from the hustle & bustle of the city is what you seek, then look no further. This quality custom home is on a fully groomed and fire-mitigated 1-acre site with massive mature Ponderosa Pines. Brick exterior on all 4-sides of the house with stucco accents. Enjoy a grand entry with chandelier in the foyer. A formal office w/French doors, true Chef’s Kitchen w/unique slab granite countertops & Double Islands, formal dining room & a half bath are on the main level with access to a HUGE Concrete Deck. The Main Floor Primary Suite offers plenty of space, access to the deck and a built-in wet bar for your morning coffee right out of bed. The attached 5-piece bath feels like your own private SPA with Slab Granite Countertops, double vanities, large jetted soaking tub, freestanding shower & a large walk-in closet. Upstairs, you'll find 3 ample-sized guest bedrooms (ALL with Great Views!) & 2 full bathrooms. The Finished Walkout Basement takes you on a little trip to your private pub with a Large Concrete Patio! Pool table, custom wet bar, beer tap, beer/wine fridge, wine cellar, plus a separate Family Room with Gas-Log Fireplace (perfect space for a relaxing or a home gym)! Beautiful concrete floors & custom wood wains-cotting create a truly unique ambience. The basement also houses your HUGE 18x18 laundry room with storage galore, HVAC room, & unfinished storage area with workbench. The massive 1,350 Square Foot GARAGE might just be your happy place: fully finished w/heating, shelving, & work space. At 35.5-feet deep, it might fit MORE than 4-cars. Additional parking on the side of the garage. High-Speed Comcast internet! Custom Built-In Humidifier System. A truly spectacular Colorado location that allows you to "get away from it all" located just south of Castle Rock (an easy commute)! Your Colorado Retreat awaits!
Location
State CO
County Douglas
Area Perry Park
Interior
Interior Features 5-Pc Bath, 9Ft + Ceilings, Great Room, Vaulted Ceilings
Cooling Attic Fan, Ceiling Fan(s)
Flooring Carpet, Tile, Wood
Fireplaces Number 1
Fireplaces Type Basement, Gas, Main, Three, See Prop Desc Remarks
Laundry Basement
Exterior
Parking Features Attached
Garage Spaces 4.0
Utilities Available Cable, Electricity, Natural Gas
Roof Type Composite Shingle
Building
Lot Description 360-degree View, Backs to Golf Course, Foothill, Golf Course View, Level, Rural, Trees/Woods, View of Rock Formations
Foundation Full Basement, Walk Out
Water Assoc/Distr
Level or Stories 2 Story
Finished Basement 84
Structure Type Wood Frame
Construction Status Existing Home
Schools
Middle Schools Castle Rock
High Schools Castle View
School District Douglas Re1
Others
Special Listing Condition Not Applicable
Read Less
Want to know what your home might be worth? Contact us for a FREE valuation!

Our team is ready to help you sell your home for the highest possible price ASAP



