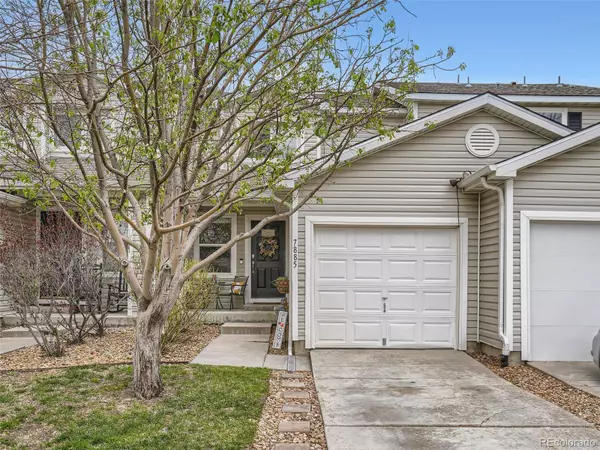$405,000
$399,000
1.5%For more information regarding the value of a property, please contact us for a free consultation.
7885 S Kittredge CIR Englewood, CO 80112
3 Beds
1 Bath
1,240 SqFt
Key Details
Sold Price $405,000
Property Type Multi-Family
Sub Type Multi-Family
Listing Status Sold
Purchase Type For Sale
Square Footage 1,240 sqft
Price per Sqft $326
Subdivision Southcreek
MLS Listing ID 3608369
Sold Date 06/20/23
Bedrooms 3
Full Baths 1
Condo Fees $250
HOA Fees $250/mo
HOA Y/N Yes
Abv Grd Liv Area 1,240
Originating Board recolorado
Year Built 2001
Annual Tax Amount $2,160
Tax Year 2022
Lot Size 1,742 Sqft
Acres 0.04
Property Description
Beautiful and bright sun-filled townhome! Looking for a home with storage? This home has that in spades with a crawl space that expands under almost the entirety of the property, extra garage space, walk-in primary closet, and walk-in pantry that can also be converted into a powder room. This unit backs up to ample street parking with easy access to the renowned and tranquil Cherry Creek Trail. You're greeted right away with the open living space and eat-in kitchen that is overflowing with natural light. You can then walk out to your private fenced-in and Southern facing patio that is beaming with Colorado sunshine. You'll be sipping that iced tea or cocktail in no time! Upstairs you'll find the spacious primary bedroom that has a large walk in closet with plenty of space for all your belongings. There are also two additional bedrooms with a nicely updated full bathroom situated in the hallway. Enjoy the conveniences of a smart home with a Nest thermostat, Ring doorbell, and Ring security system all included. Don't forget that this gem is located in the desirable Cherry Creek School District and has easy access to E-470, I-25 and Parker Road. Shopping and restaurants are right at your fingertips with Cottonwood and Arapahoe Crossing only 2 miles away.
Location
State CO
County Arapahoe
Rooms
Basement Crawl Space
Interior
Interior Features Ceiling Fan(s), Eat-in Kitchen, Pantry, Smart Thermostat, Walk-In Closet(s)
Heating Forced Air
Cooling Central Air
Fireplace N
Appliance Dishwasher, Disposal, Dryer, Microwave, Oven, Refrigerator, Sump Pump, Washer
Exterior
Parking Features Concrete, Oversized
Garage Spaces 1.0
Utilities Available Cable Available, Electricity Available
Roof Type Composition
Total Parking Spaces 1
Garage Yes
Building
Foundation Slab
Sewer Community Sewer
Water Public
Level or Stories Two
Structure Type Vinyl Siding
Schools
Elementary Schools Red Hawk Ridge
Middle Schools Liberty
High Schools Grandview
School District Cherry Creek 5
Others
Senior Community No
Ownership Individual
Acceptable Financing Cash, Conventional, FHA, VA Loan
Listing Terms Cash, Conventional, FHA, VA Loan
Special Listing Condition None
Read Less
Want to know what your home might be worth? Contact us for a FREE valuation!

Our team is ready to help you sell your home for the highest possible price ASAP

© 2024 METROLIST, INC., DBA RECOLORADO® – All Rights Reserved
6455 S. Yosemite St., Suite 500 Greenwood Village, CO 80111 USA
Bought with Thrive Real Estate Group






