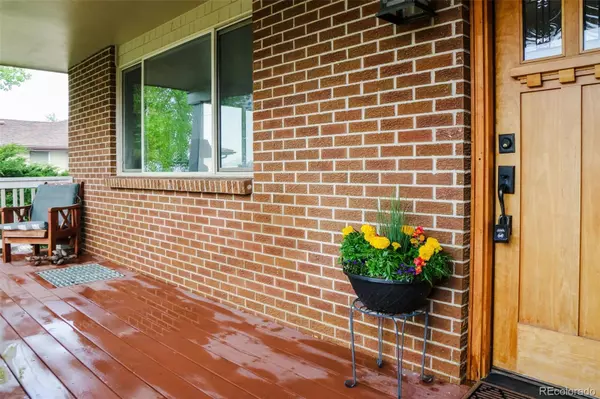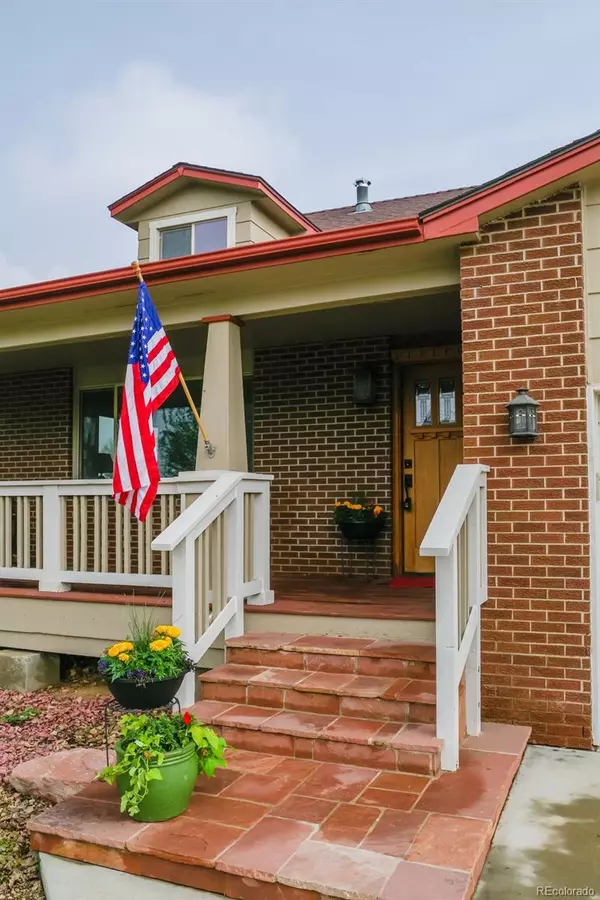$680,000
$680,000
For more information regarding the value of a property, please contact us for a free consultation.
9485 E 161st AVE Brighton, CO 80602
4 Beds
4 Baths
2,894 SqFt
Key Details
Sold Price $680,000
Property Type Single Family Home
Sub Type Single Family Residence
Listing Status Sold
Purchase Type For Sale
Square Footage 2,894 sqft
Price per Sqft $234
Subdivision Hi Land Acres
MLS Listing ID 1504619
Sold Date 07/03/23
Style A-Frame
Bedrooms 4
Full Baths 1
Half Baths 1
Three Quarter Bath 2
HOA Y/N No
Abv Grd Liv Area 2,105
Originating Board recolorado
Year Built 1977
Annual Tax Amount $2,925
Tax Year 2022
Lot Size 0.570 Acres
Acres 0.57
Property Description
OPEN HOUSE: 6/17, Saturday 10 - 1
BACK ON THE MARKET, Contingency fell through!!
Welcome to this stunning home on a .57-acre lot in a quiet, small subdivision. With over 2800 finished square feet, this home boasts 4 bedrooms and 4 bathrooms, offering plenty of space for your family and guests.
As you enter, you'll be greeted by beautiful wood floors throughout the main floor and solid 6 panel doors that add a touch of elegance and sophistication to the home. The sellers have recently updated the bathroom and replaced the carpets, ensuring that the home is move-in ready.
This three-level home features a walk-out on the second lower level, providing easy access to the backyard, where you can relax and enjoy the open space and beautiful views. You'll appreciate the privacy this home offers, as there are no homes behind it.
The lot has ample room for a shop and there are no HOAs to restrict your creativity and use of the space. The home has been freshly painted inside and out and the newer roof provides peace of mind.
The quiet neighborhood is perfect for those who enjoy a serene environment away from the hustle and bustle of the city. Don't miss out on this opportunity to make this beautiful home your own!
Location
State CO
County Adams
Zoning A-1
Rooms
Basement Finished, Partial, Sump Pump
Interior
Interior Features Breakfast Nook, Built-in Features, Ceiling Fan(s), Laminate Counters, Primary Suite, Smoke Free, Walk-In Closet(s)
Heating Electric, Forced Air
Cooling Central Air
Flooring Carpet, Tile, Vinyl, Wood
Fireplaces Number 2
Fireplaces Type Basement, Family Room
Fireplace Y
Appliance Dishwasher, Disposal, Oven, Range, Refrigerator, Self Cleaning Oven, Sump Pump
Exterior
Exterior Feature Private Yard, Rain Gutters
Parking Features Concrete, Driveway-Gravel
Garage Spaces 2.0
Fence Full
Utilities Available Cable Available, Electricity Connected, Natural Gas Available, Natural Gas Connected
View Meadow
Roof Type Composition
Total Parking Spaces 2
Garage Yes
Building
Lot Description Level, Open Space
Foundation Concrete Perimeter, Slab
Sewer Community Sewer, Public Sewer
Water Public, Shared Well
Level or Stories Two
Structure Type Brick, Frame, Wood Siding
Schools
Elementary Schools North
Middle Schools Overland Trail
High Schools Brighton
School District School District 27-J
Others
Senior Community No
Ownership Individual
Acceptable Financing 1031 Exchange, Cash, Conventional, FHA, Jumbo, Other, VA Loan
Listing Terms 1031 Exchange, Cash, Conventional, FHA, Jumbo, Other, VA Loan
Special Listing Condition None
Pets Allowed Cats OK, Dogs OK, Number Limit, Yes
Read Less
Want to know what your home might be worth? Contact us for a FREE valuation!

Our team is ready to help you sell your home for the highest possible price ASAP

© 2024 METROLIST, INC., DBA RECOLORADO® – All Rights Reserved
6455 S. Yosemite St., Suite 500 Greenwood Village, CO 80111 USA
Bought with Guide Real Estate






