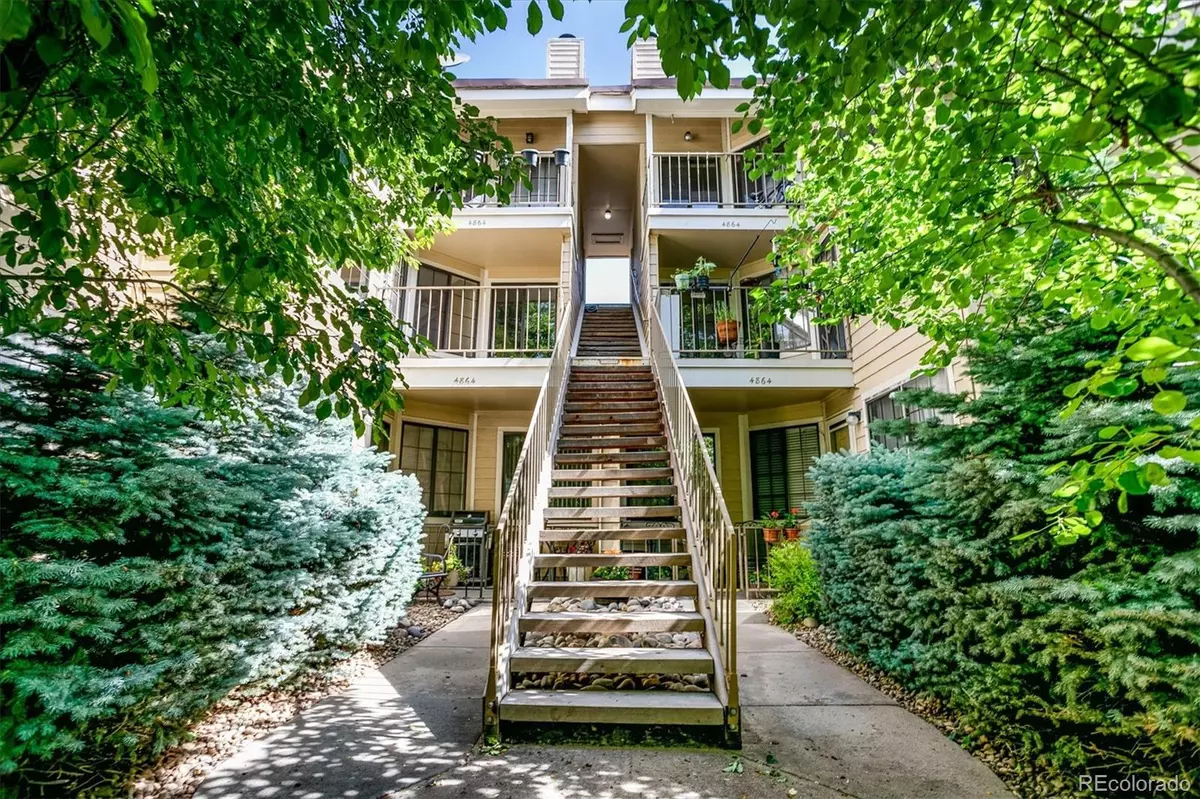$374,900
$374,900
For more information regarding the value of a property, please contact us for a free consultation.
4864 E Kentucky AVE #B Denver, CO 80246
2 Beds
2 Baths
1,028 SqFt
Key Details
Sold Price $374,900
Property Type Condo
Sub Type Condominium
Listing Status Sold
Purchase Type For Sale
Square Footage 1,028 sqft
Price per Sqft $364
Subdivision Cedar Point Condos
MLS Listing ID 8550418
Sold Date 07/03/23
Style Contemporary
Bedrooms 2
Full Baths 2
Condo Fees $302
HOA Fees $302/mo
HOA Y/N Yes
Abv Grd Liv Area 1,028
Originating Board recolorado
Year Built 1982
Annual Tax Amount $1,946
Tax Year 2022
Property Description
Beautiful Cedar Pointe Condo RIGHT where you need to be! The home has been updated with all new flooring! Largest footprint in the community at 1028 square feet! Two generous sized bedrooms! Two full bathrooms! Huge loft area perfect as a workout space, studio or home office! Cozy wood burning fireplace in a vaulted great room open to the kitchen for entertaining convenience. New Washer and Dryer in unit! Warm southern exposure!. Water, sewer, trash, landscape and building maintenance are covered by the HOA.
Bike trails, Infinity Park, shopping, dining and more all in short walking distance! Centrally located, with easy access to the I-25 corridor - a simple commute to downtown or DTC. Less than a mile to the future Glendale Entertainment District (currently Creekside Park - Learn more at glendaleentertainmentdistrict.com.) Highly desirable Cherry Creek School District, specifically Cherry Creek High School. You will not be disappointed here!
Location
State CO
County Arapahoe
Zoning R
Interior
Interior Features Ceiling Fan(s), High Ceilings, High Speed Internet, Open Floorplan, Primary Suite, Smoke Free
Heating Forced Air
Cooling Central Air
Flooring Carpet, Laminate
Fireplaces Number 1
Fireplaces Type Living Room
Fireplace Y
Appliance Dryer, Microwave, Range, Refrigerator, Washer
Laundry In Unit
Exterior
Exterior Feature Balcony
Parking Features Concrete, Dry Walled, Exterior Access Door
Garage Spaces 1.0
Utilities Available Cable Available, Electricity Available, Electricity Connected, Internet Access (Wired), Natural Gas Available, Natural Gas Connected, Phone Available
Roof Type Architecural Shingle, Unknown
Total Parking Spaces 1
Garage Yes
Building
Foundation Slab
Sewer Public Sewer
Water Public
Level or Stories Two
Structure Type Frame, Wood Siding
Schools
Elementary Schools Holly Hills
Middle Schools West
High Schools Cherry Creek
School District Cherry Creek 5
Others
Senior Community No
Ownership Individual
Acceptable Financing Cash, Conventional, FHA, VA Loan
Listing Terms Cash, Conventional, FHA, VA Loan
Special Listing Condition None
Read Less
Want to know what your home might be worth? Contact us for a FREE valuation!

Our team is ready to help you sell your home for the highest possible price ASAP

© 2024 METROLIST, INC., DBA RECOLORADO® – All Rights Reserved
6455 S. Yosemite St., Suite 500 Greenwood Village, CO 80111 USA
Bought with Your Castle Real Estate Inc






