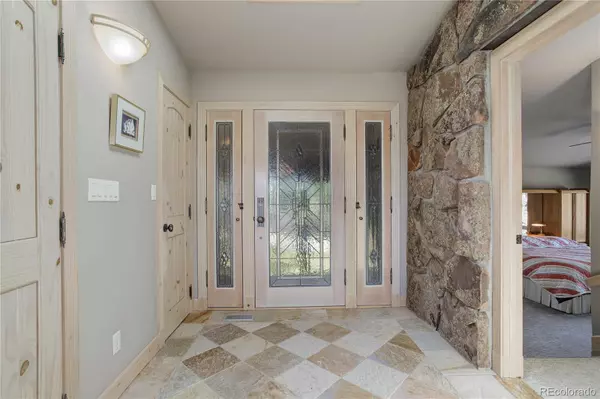$850,000
$850,000
For more information regarding the value of a property, please contact us for a free consultation.
4917 Chippewa DR Larkspur, CO 80118
5 Beds
4 Baths
4,191 SqFt
Key Details
Sold Price $850,000
Property Type Single Family Home
Sub Type Single Family Residence
Listing Status Sold
Purchase Type For Sale
Square Footage 4,191 sqft
Price per Sqft $202
Subdivision Perry Park
MLS Listing ID 4440156
Sold Date 07/05/23
Style Mountain Contemporary
Bedrooms 5
Full Baths 3
HOA Y/N No
Abv Grd Liv Area 2,795
Originating Board recolorado
Year Built 1973
Annual Tax Amount $3,774
Tax Year 2022
Lot Size 0.960 Acres
Acres 0.96
Property Description
This stunning mountain home sits on beautiful lot that backs to open space with immense mountain views in the sought after Perry Park community. Perry Park is known for its hiking trails, open space, horse stables, rock formations and the Perry Park Country Club. The Perry Park country club is an 18-hole championship golf course with a Club House and excellent social amenities. This area offers a true Colorado lifestyle with a 20 minutes drive to Castle Rock or a 40 minute drive to the DTC or Colorado Springs. Upon entering the home you are greeted with an open floor plan, large windows and vaulted ceilings bringing the outside in. The large living and dining room are open to each other with large windows, walk out patio, fireplace and built-ins. This spacious home boasts a beautiful and spacious private Primary Suite with an attached 5 piece bathroom with customized closets, heated floor, dual sinks, jetted tub and shower. The Kitchen/family room are open to each other with warm wood floors, immense windows, stone fireplace, upgraded appliances, center island bar area, custom cabinetry and a spacious eating area. Steps away, walking out through the patio door, you are enveloped into the true Perry Park experience with beautiful views, newer patio decking and gas fire pit. On this main level you will find 3 bedrooms, a full bath and a powder room. The lower level has a huge game room with Stone gas fireplace, wet bar and entertaining area. To complete the lower level there is a large gym or a non-conforming bedroom with working sauna, a bathroom with steam shower and a large laundry with built-in closets and storage. Mature trees and vegetation. Welcome home to this true Colorado lifestyle.
Location
State CO
County Douglas
Zoning SR
Rooms
Basement Finished
Main Level Bedrooms 4
Interior
Interior Features Ceiling Fan(s), Entrance Foyer, Five Piece Bath, Granite Counters, Kitchen Island, Open Floorplan, Primary Suite, Sauna, Smoke Free
Heating Forced Air
Cooling None
Flooring Carpet, Wood
Fireplaces Number 3
Fireplaces Type Basement, Family Room, Gas Log, Living Room, Wood Burning
Fireplace Y
Appliance Cooktop, Dishwasher, Disposal, Dryer, Gas Water Heater, Oven, Refrigerator, Self Cleaning Oven, Washer
Exterior
Exterior Feature Fire Pit, Private Yard
Parking Features Asphalt
Garage Spaces 2.0
Utilities Available Cable Available, Electricity Connected, Internet Access (Wired), Natural Gas Connected, Phone Available
Roof Type Composition
Total Parking Spaces 2
Garage Yes
Building
Lot Description Borders Public Land, Mountainous, Secluded
Foundation Slab
Sewer Public Sewer
Water Public
Level or Stories One
Structure Type Stone, Stucco
Schools
Elementary Schools Larkspur
Middle Schools Castle Rock
High Schools Castle View
School District Douglas Re-1
Others
Senior Community No
Ownership Individual
Acceptable Financing Conventional, FHA, Jumbo
Listing Terms Conventional, FHA, Jumbo
Special Listing Condition None
Read Less
Want to know what your home might be worth? Contact us for a FREE valuation!

Our team is ready to help you sell your home for the highest possible price ASAP

© 2024 METROLIST, INC., DBA RECOLORADO® – All Rights Reserved
6455 S. Yosemite St., Suite 500 Greenwood Village, CO 80111 USA
Bought with RE/MAX ALLIANCE






