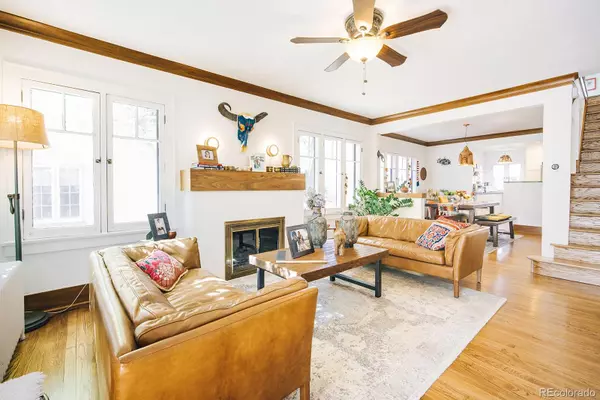$1,425,000
$1,195,000
19.2%For more information regarding the value of a property, please contact us for a free consultation.
1931 Krameria ST Denver, CO 80220
4 Beds
3 Baths
3,495 SqFt
Key Details
Sold Price $1,425,000
Property Type Single Family Home
Sub Type Single Family Residence
Listing Status Sold
Purchase Type For Sale
Square Footage 3,495 sqft
Price per Sqft $407
Subdivision Park Hill
MLS Listing ID 9157627
Sold Date 06/30/23
Style Tudor
Bedrooms 4
Full Baths 2
Three Quarter Bath 1
HOA Y/N No
Abv Grd Liv Area 2,273
Originating Board recolorado
Year Built 1929
Annual Tax Amount $5,327
Tax Year 2022
Lot Size 6,098 Sqft
Acres 0.14
Property Description
Charm and character abound in this perfect Park Hill home. Historic touches paired with modern conveniences & stunning finishes make the perfect blend of comfortable living and timeless elegance. Gleaming oak floors guide one through the entire main level, starting in the wonderful family room with gas fireplace and custom-built mantle. The dining room with built-in hutch connects the space to the updated kitchen. Sleek cabinetry and gorgeous quartz countertops are complemented by stainless steel appliances and cozy, original built-in cabinet and bench. The office space next to the kitchen is perfect for today’s work-from-home lifestyle and includes a custom-built cabinet unit. Two bedrooms and a full bathroom complete the main level. Upstairs find the massive primary suite with vaulted ceilings. The enormous primary bathroom features large soaking tub, oversized dual-sink vanity, shower, and large walk-in closet. Enjoy the fantastic bonus area in the primary suite with skylights perfect for reading nook, office, exercise, or anything your heart desires. The lower level features a secondary family room highlighted by a custom wood and chalkboard accent wall along with an electric fireplace. The space continues with an additional non-conforming bedroom and full bath, rec room, and tons of storage alongside the large walk-in laundry room. Soak in the sun from the enormous brick patio and lawn out back. The beautifully landscaped front and back yards both feature amazing garden spaces. Park Hill is the quintessential historic Denver neighborhood, where streets are lined with mature shade trees and residents enjoy close proximity to some of Denver’s finest cultural attractions, dining & shopping. This home is PERFECT for the locally-conscious Denverite who wants to foster ties with its surrounding community without having to journey far, and has easy access to Denver's main road arteries. Don’t miss out on this fantastic opportunity!
Location
State CO
County Denver
Zoning U-SU-C
Rooms
Basement Finished, Full
Main Level Bedrooms 2
Interior
Interior Features Breakfast Nook, Built-in Features, Ceiling Fan(s), Eat-in Kitchen, Entrance Foyer, Five Piece Bath, Pantry, Primary Suite, Quartz Counters, Smoke Free, Utility Sink, Vaulted Ceiling(s), Walk-In Closet(s)
Heating Hot Water, Natural Gas, Radiant
Cooling Air Conditioning-Room, Attic Fan
Flooring Carpet, Tile, Wood
Fireplaces Number 2
Fireplaces Type Electric, Family Room, Gas, Living Room
Fireplace Y
Appliance Dishwasher, Microwave, Oven, Range, Refrigerator
Exterior
Exterior Feature Garden, Lighting, Private Yard, Rain Gutters
Garage Spaces 2.0
Fence Full
Utilities Available Cable Available
Roof Type Composition
Total Parking Spaces 2
Garage No
Building
Lot Description Level
Foundation Slab
Sewer Public Sewer
Water Public
Level or Stories Two
Structure Type Brick
Schools
Elementary Schools Park Hill
Middle Schools Smiley
High Schools East
School District Denver 1
Others
Senior Community No
Ownership Individual
Acceptable Financing Cash, Conventional, FHA, Other, VA Loan
Listing Terms Cash, Conventional, FHA, Other, VA Loan
Special Listing Condition None
Read Less
Want to know what your home might be worth? Contact us for a FREE valuation!

Our team is ready to help you sell your home for the highest possible price ASAP

© 2024 METROLIST, INC., DBA RECOLORADO® – All Rights Reserved
6455 S. Yosemite St., Suite 500 Greenwood Village, CO 80111 USA
Bought with Guide Real Estate






