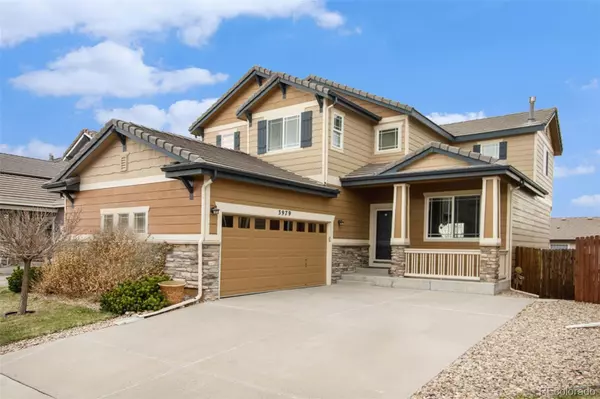$640,000
$640,000
For more information regarding the value of a property, please contact us for a free consultation.
3979 S Nepal ST Aurora, CO 80013
4 Beds
3 Baths
2,314 SqFt
Key Details
Sold Price $640,000
Property Type Single Family Home
Sub Type Single Family Residence
Listing Status Sold
Purchase Type For Sale
Square Footage 2,314 sqft
Price per Sqft $276
Subdivision Saddle Rock Highlands
MLS Listing ID 3383726
Sold Date 07/03/23
Style Contemporary
Bedrooms 4
Full Baths 2
Three Quarter Bath 1
Condo Fees $625
HOA Fees $52/ann
HOA Y/N Yes
Abv Grd Liv Area 2,314
Originating Board recolorado
Year Built 2006
Annual Tax Amount $4,222
Tax Year 2022
Lot Size 4,791 Sqft
Acres 0.11
Property Description
Between the back deck, mountain views, yard and the front porch, there is plenty of reason to stay outside, but the interior exerts its own gravitational pull. This charming contemporary is ideally situated in the Tallgrass neighborhood. Rear fencing of the carefully landscaped yard adds a pleasant seclusion to the enjoyment of these features. A breezy front porch is a structural greeting to passers-by, and is a nice spot for relaxing with family or neighbors. Rewards also await on the other side of the Welcome mat. The impressive entryway is a fitting introduction to a home that includes hardwood flooring (entryway, living areas, and kitchen), stylish lighting, large windows allowing beautiful sunlight in, neutral colors, open floor plan, remarkable ceilings (vaulted and tray), and a gas fireplace in the living room. The kitchen is in the popular island configuration, maximizing workspace and flexibility. The layout includes premium appliances, pantry and high end cabinetry. The den on the main floor features built in shelving. Upstairs, the ensuite primary bedroom is a great place to start and end the day featuring two walk in closets. The private bathroom includes a separate tub. Three other bedrooms and laundry all rich with closet space, are found upstairs and ready to be personalized by some lucky new owner. An oversized garage makes unloading the groceries easy and provides ample place for a workbench, exercise equipment or toys. Only a stone's throw from parks and open spaces, local shopping/dining spots, and award winning Cherry Creek schools, the home also offers a breathtaking view of Front Range- soak in the Colorado sunsets! Come tour this home in the popular Tallgrass development, where the low-traffic streets are lined with trees and sidewalks. Out front, the driveway has ample room for visitors' parking. Vibrant market, prime listing, schedule a showing today! This impeccable home will welcome you!
Location
State CO
County Arapahoe
Rooms
Basement Full, Unfinished, Walk-Out Access
Interior
Interior Features Ceiling Fan(s), Eat-in Kitchen, Five Piece Bath, Jet Action Tub, Kitchen Island, Walk-In Closet(s)
Heating Forced Air
Cooling Central Air
Flooring Carpet, Tile, Wood
Fireplaces Number 1
Fireplaces Type Family Room, Gas, Gas Log
Fireplace Y
Appliance Dishwasher, Disposal, Dryer, Microwave, Oven, Refrigerator, Washer
Exterior
Exterior Feature Balcony
Garage Spaces 2.0
View Mountain(s)
Roof Type Concrete
Total Parking Spaces 2
Garage Yes
Building
Lot Description Level
Foundation Slab
Sewer Public Sewer
Water Public
Level or Stories Two
Structure Type Frame, Rock
Schools
Elementary Schools Dakota Valley
Middle Schools Sky Vista
High Schools Cherokee Trail
School District Cherry Creek 5
Others
Senior Community No
Ownership Individual
Acceptable Financing Cash, Conventional, FHA, VA Loan
Listing Terms Cash, Conventional, FHA, VA Loan
Special Listing Condition None
Read Less
Want to know what your home might be worth? Contact us for a FREE valuation!

Our team is ready to help you sell your home for the highest possible price ASAP

© 2024 METROLIST, INC., DBA RECOLORADO® – All Rights Reserved
6455 S. Yosemite St., Suite 500 Greenwood Village, CO 80111 USA
Bought with The Impact Realty






