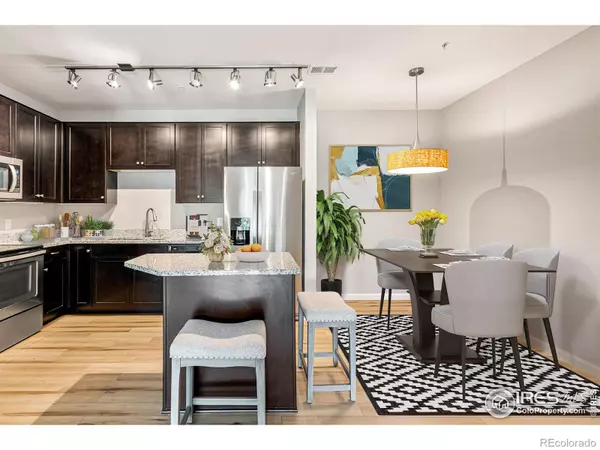$365,000
$365,000
For more information regarding the value of a property, please contact us for a free consultation.
804 Summer Hawk DR #9105 Longmont, CO 80504
2 Beds
2 Baths
1,302 SqFt
Key Details
Sold Price $365,000
Property Type Condo
Sub Type Condominium
Listing Status Sold
Purchase Type For Sale
Square Footage 1,302 sqft
Price per Sqft $280
Subdivision Fairview Condos 9Th Supp Bldgs Hh & Ii
MLS Listing ID IR989344
Sold Date 07/06/23
Style Contemporary
Bedrooms 2
Full Baths 1
Three Quarter Bath 1
Condo Fees $350
HOA Fees $350/mo
HOA Y/N Yes
Abv Grd Liv Area 1,302
Originating Board recolorado
Year Built 2019
Tax Year 2022
Property Description
Welcome to this stunning 2 bed + office or non conforming bedroom, 2 bath Main Level condo that is designed to meet your needs and exceed your expectations. This property boasts spacious rooms with 42-inch doors and wide hallways, making it easily accessible for those with mobility concerns. With a no-stair design, this home is perfect for those looking for a low-maintenance, easy-to-clean living space. The open-concept floor plan is perfect for entertaining and features a modern kitchen with granite counter tops, island, and plenty of storage space. Luxury vinyl through the living room, kitchen, dining room, hallways. The master bedroom suite offers private bath and the other bedrooms are bright and open. Enjoy the convenience of in-unit laundry and a private patio for outdoor relaxation. This condo is located in a highly desirable neighborhood and is directly across from the pool and clubhouse also it is close to shopping, dining, and public transportation. Don't miss out on the opportunity to make this beautiful condo your new home!Seller will pay for a one-year warranty on the appliances(American Shield).
Location
State CO
County Boulder
Zoning RES
Rooms
Basement None
Main Level Bedrooms 2
Interior
Interior Features Eat-in Kitchen, Kitchen Island, No Stairs, Open Floorplan, Pantry, Walk-In Closet(s)
Heating Forced Air
Cooling Ceiling Fan(s), Central Air
Fireplaces Type Gas
Fireplace N
Appliance Dishwasher, Dryer, Microwave, Oven, Refrigerator, Self Cleaning Oven, Washer
Laundry In Unit
Exterior
Utilities Available Cable Available, Electricity Available, Electricity Connected, Internet Access (Wired), Natural Gas Available, Natural Gas Connected
View Mountain(s)
Roof Type Composition
Total Parking Spaces 1
Building
Lot Description Level
Sewer Public Sewer
Water Public
Level or Stories One
Structure Type Brick,Wood Frame,Wood Siding
Schools
Elementary Schools Rocky Mountain
Middle Schools Trail Ridge
High Schools Mead
School District St. Vrain Valley Re-1J
Others
Ownership Individual
Acceptable Financing Cash, Conventional
Listing Terms Cash, Conventional
Pets Allowed Cats OK, Dogs OK
Read Less
Want to know what your home might be worth? Contact us for a FREE valuation!

Our team is ready to help you sell your home for the highest possible price ASAP

© 2024 METROLIST, INC., DBA RECOLORADO® – All Rights Reserved
6455 S. Yosemite St., Suite 500 Greenwood Village, CO 80111 USA
Bought with RE/MAX MOMENTUM






