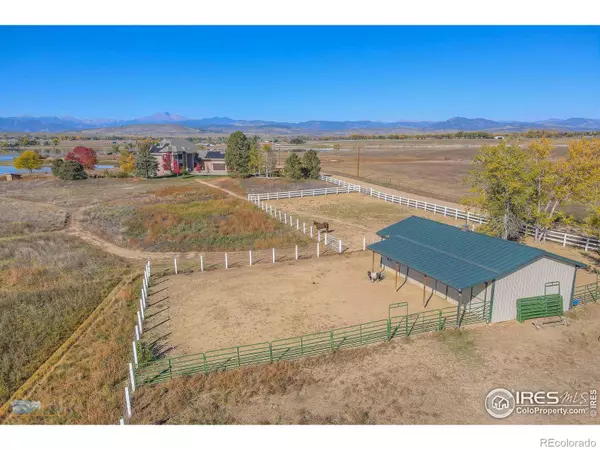$1,925,000
$1,995,000
3.5%For more information regarding the value of a property, please contact us for a free consultation.
14205 N 107th ST Longmont, CO 80504
6 Beds
4 Baths
6,219 SqFt
Key Details
Sold Price $1,925,000
Property Type Single Family Home
Sub Type Single Family Residence
Listing Status Sold
Purchase Type For Sale
Square Footage 6,219 sqft
Price per Sqft $309
Subdivision Northern Plains
MLS Listing ID IR981391
Sold Date 07/06/23
Style Contemporary
Bedrooms 6
Full Baths 2
Three Quarter Bath 2
HOA Y/N No
Abv Grd Liv Area 3,959
Originating Board recolorado
Year Built 1995
Annual Tax Amount $10,786
Tax Year 2021
Lot Size 10.460 Acres
Acres 10.46
Property Description
Private lakefront retreat on 10.4 acres with breathtaking unobstructed mountain & water views! Powered by 19 KW solar PV, this sunny, custom 2-story home w/soaring entryway & dual staircase features a beautifully remodeled main level w/new hardwood floors, classic wood coffered ceiling, expansive Anderson Renewal windows, and a fantastic deck with captivating views over Terry Lake to the foothills & Longs Peak. Plus remodeled walk-out level perfect for Air BnB income or multi-gen living. Renovated chef's kitchen, Sub-Zero refrig, induction range, double oven, solid maple cabinets, pendant lighting & large gathering island. Private main level office w/great light & views (is also a conforming BR if needed). Main level laundry & mudroom. Upstairs you'll find the spacious primary suite w/regal vaulted ceilings, walk-in closet & 5 pc BA, 2 good-sized BRs & upper office w/glass door to a private view deck, plus huge, bonus over-garage storage. Perfect set up for multi-gen living, au pair, or additional AirBnB income in the wonderful walk-out basement w/full remodeled kitchen, solid maple cabinets, granite, farmhouse sink, SS appl, induction range, full-size W/D hook-up, stacked stone FP & new carpet. Walk out to the perfectly positioned covered patio for delightful outdoor living with forever views. Beautifully landscaped, irrigated yard & enclosed veg garden. Oversized, heated 3 car garage w/epoxy floor. Zoned AG, the pristine 3-stall stable, new loafing shed, tack room & fenced pasture with solar hot wired fence are ready for your animals. So many upgrades including high efficiency boiler & all major systems; see improvements list for details. Road is graded in mid spring. This home provides a rare, serene country oasis with a view from every window, just minutes from town. Enjoy Colorado living at its finest!
Location
State CO
County Boulder
Zoning A
Rooms
Basement Full, Sump Pump, Walk-Out Access
Main Level Bedrooms 1
Interior
Interior Features Eat-in Kitchen, Five Piece Bath, In-Law Floor Plan, Kitchen Island, Open Floorplan, Pantry, Smart Thermostat, Vaulted Ceiling(s), Walk-In Closet(s)
Heating Hot Water
Cooling Air Conditioning-Room, Ceiling Fan(s), Central Air
Flooring Tile, Wood
Fireplaces Type Family Room, Gas, Gas Log, Great Room, Insert
Equipment Satellite Dish
Fireplace N
Appliance Dishwasher, Disposal, Double Oven, Down Draft, Dryer, Freezer, Humidifier, Microwave, Oven, Refrigerator, Self Cleaning Oven, Washer
Laundry In Unit
Exterior
Exterior Feature Balcony
Parking Features Heated Garage, Oversized
Garage Spaces 3.0
Fence Fenced, Partial
Utilities Available Cable Available, Electricity Available, Natural Gas Available
Waterfront Description Pond
View Mountain(s), Water
Roof Type Concrete,Spanish Tile
Total Parking Spaces 3
Garage Yes
Building
Lot Description Level, Sprinklers In Front
Foundation Slab
Sewer Septic Tank
Water Public
Level or Stories Two
Structure Type Brick,Stucco,Wood Frame
Schools
Elementary Schools Northridge
Middle Schools Longs Peak
High Schools Longmont
School District St. Vrain Valley Re-1J
Others
Ownership Individual
Acceptable Financing Cash, Conventional
Listing Terms Cash, Conventional
Read Less
Want to know what your home might be worth? Contact us for a FREE valuation!

Our team is ready to help you sell your home for the highest possible price ASAP

© 2024 METROLIST, INC., DBA RECOLORADO® – All Rights Reserved
6455 S. Yosemite St., Suite 500 Greenwood Village, CO 80111 USA
Bought with Austin & Austin Real Estate






