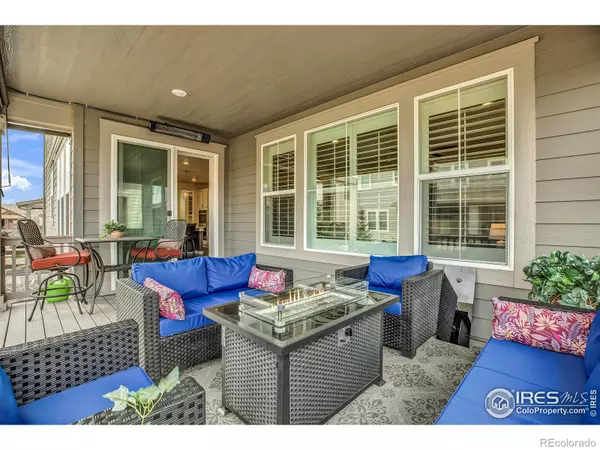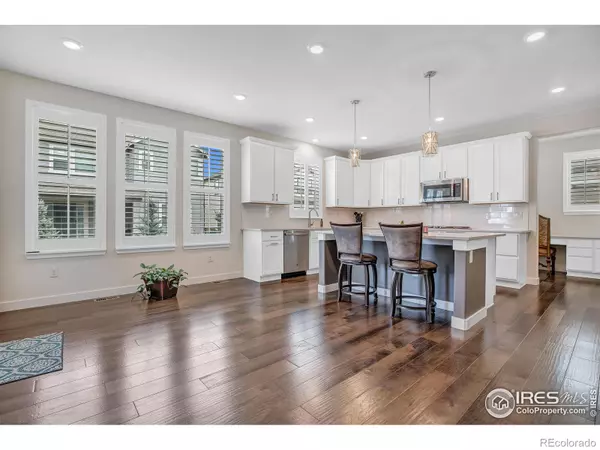$1,025,000
$1,050,000
2.4%For more information regarding the value of a property, please contact us for a free consultation.
1859 Marquette DR Erie, CO 80516
5 Beds
5 Baths
5,386 SqFt
Key Details
Sold Price $1,025,000
Property Type Single Family Home
Sub Type Single Family Residence
Listing Status Sold
Purchase Type For Sale
Square Footage 5,386 sqft
Price per Sqft $190
Subdivision Compass
MLS Listing ID IR986475
Sold Date 07/06/23
Style Contemporary
Bedrooms 5
Full Baths 4
Three Quarter Bath 1
Condo Fees $70
HOA Fees $70/mo
HOA Y/N Yes
Abv Grd Liv Area 3,652
Originating Board recolorado
Year Built 2019
Annual Tax Amount $7,807
Tax Year 2022
Lot Size 8,276 Sqft
Acres 0.19
Property Description
Huge Price Decrease! + Brand new Owens Corning Duration Storm Class 4 Impact Resistant roof installed this week. Roof has a transferable warranty to the new owner. Make this Desirable Compass home YOURS! Location is everything! 15 min to Boulder, 45 min to Fort Collins and Denver. Very convenient to DIA. Skiers only 1.5 hours to world class resorts. This 5 bed 4.5 bath home has everything you are looking for. Walk inside and embrace the open living space with a main floor office, and expansive dining room. Butler's pantry is larger than most plus has an additional office nook. Enjoy cooking for family and friends in your gourmet kitchen with large center island, granite countertops, double oven and cabinets and drawers with soft close features. Family room has a gas fireplace. Step out to your cozy patio with infrared heater to keep you warm on cool nights. Patio has privacy blinds on all sides, and is covered. Customized plantation shutters throughout the house. Upper level hosts another large entertainment room for movie or game nights. Expansive Master suite, with 5 piece master bath & large walk in closet. Bedrooms 2 &3 share a Jack and JIll bathroom. 4th bedroom has a private bathroom. Laundry is on the upper level for your convenience. Full finished basement with guest suite including a custom shower with rain head nozzle, +walk in closet. Gorgeous bar area including wet bar with full refrigerator. Basement also includes a game area (pool table included). Watch your favorite shows in the theatre area with the electric fireplace. Hidden storage room with 1 freezer included. Home has an extra special feature. Reach out to listing agent to learn more. Radon mitigation system. Outside features include covered front porch, 3 car garage, and professionally landscaped yard. Check out the new park that is going in this neighborhood. (see a rendering of the park in the photos)
Location
State CO
County Boulder
Zoning RES
Rooms
Basement Sump Pump
Interior
Interior Features Five Piece Bath, Jack & Jill Bathroom, Kitchen Island, Open Floorplan, Pantry, Primary Suite, Walk-In Closet(s), Wet Bar
Heating Forced Air
Cooling Central Air
Flooring Tile, Wood
Fireplaces Type Basement, Electric, Family Room, Gas, Gas Log
Fireplace N
Appliance Bar Fridge, Dishwasher, Disposal, Double Oven, Freezer, Microwave, Oven, Refrigerator, Self Cleaning Oven
Laundry In Unit
Exterior
Parking Features Oversized Door
Garage Spaces 3.0
Fence Fenced
Utilities Available Cable Available, Electricity Available, Internet Access (Wired), Natural Gas Available
Roof Type Composition
Total Parking Spaces 3
Garage Yes
Building
Lot Description Sprinklers In Front
Sewer Public Sewer
Water Public
Level or Stories Two
Structure Type Wood Frame
Schools
Elementary Schools Other
Middle Schools Meadowlark
High Schools Centaurus
School District Boulder Valley Re 2
Others
Ownership Individual
Acceptable Financing Cash, Conventional, VA Loan
Listing Terms Cash, Conventional, VA Loan
Read Less
Want to know what your home might be worth? Contact us for a FREE valuation!

Our team is ready to help you sell your home for the highest possible price ASAP

© 2024 METROLIST, INC., DBA RECOLORADO® – All Rights Reserved
6455 S. Yosemite St., Suite 500 Greenwood Village, CO 80111 USA
Bought with Madison & Company Properties






