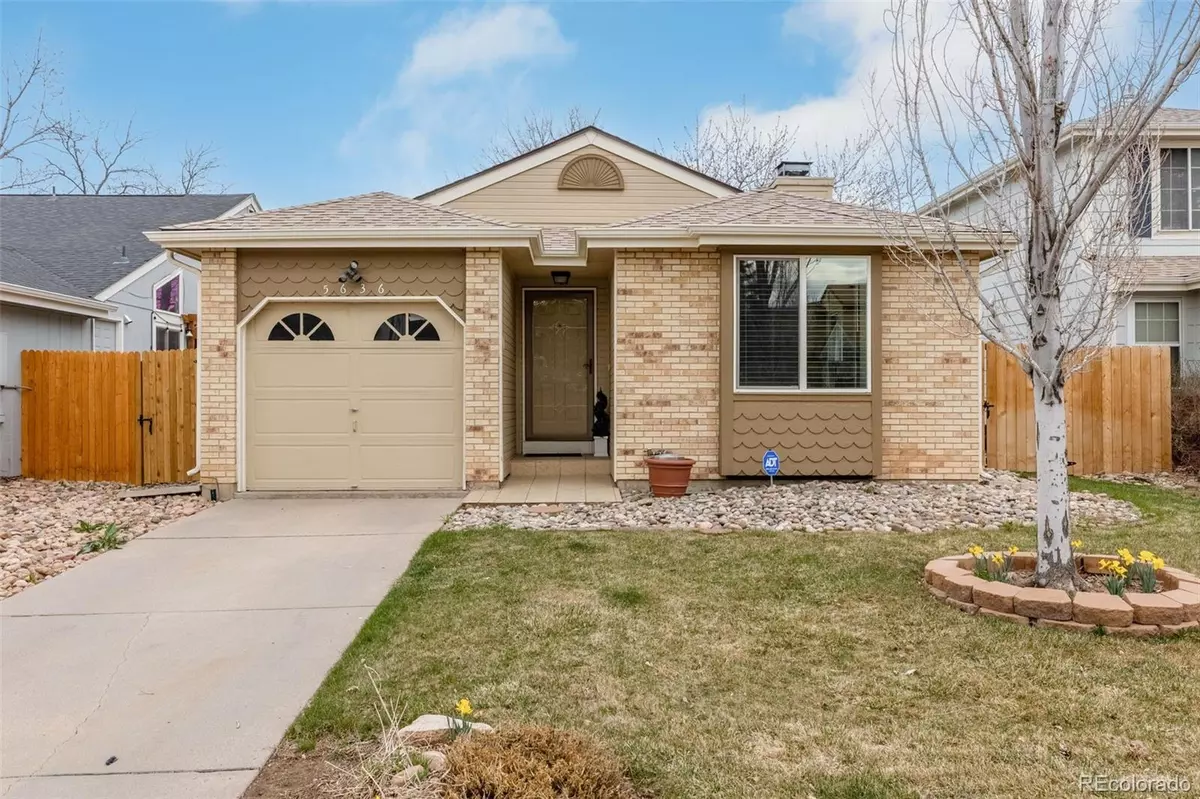$475,000
$480,000
1.0%For more information regarding the value of a property, please contact us for a free consultation.
5636 S Zinnia ST Littleton, CO 80127
2 Beds
1 Bath
902 SqFt
Key Details
Sold Price $475,000
Property Type Single Family Home
Sub Type Single Family Residence
Listing Status Sold
Purchase Type For Sale
Square Footage 902 sqft
Price per Sqft $526
Subdivision Alkire Acres Flg 1
MLS Listing ID 2200750
Sold Date 07/06/23
Style Bungalow
Bedrooms 2
Full Baths 1
Condo Fees $30
HOA Fees $30/mo
HOA Y/N Yes
Abv Grd Liv Area 902
Originating Board recolorado
Year Built 1986
Annual Tax Amount $2,218
Tax Year 2022
Lot Size 3,920 Sqft
Acres 0.09
Property Description
Welcome to this charming ranch-style home in Littleton! This home is in excellent condition and has been lovingly maintained. With mountain views visible from the front yard, you'll be able to enjoy Colorado's beauty right from your doorstep.
Inside, you'll find main floor living at its finest. The layout is practical and inviting, with plenty of natural light throughout. The kitchen is spacious and well-appointed, with ample counter and storage space. The living room is cozy and perfect for relaxing after a long day. There are two bedrooms in the home, providing plenty of space for a small family or for hosting guests.
The backyard is a lovely outdoor retreat, the yard is fully fenced, making it a safe and private space for kids and pets to play.
Located close to schools and with easy access to major roads, this home is in a fantastic location. Don't miss the opportunity to make this wonderful Littleton home your own!
Location
State CO
County Jefferson
Zoning P-D
Rooms
Main Level Bedrooms 2
Interior
Interior Features Ceiling Fan(s), Eat-in Kitchen
Heating Forced Air
Cooling Central Air
Flooring Carpet, Vinyl
Fireplaces Number 1
Fireplace Y
Appliance Dishwasher, Microwave, Oven
Laundry In Unit
Exterior
Exterior Feature Garden
Garage Spaces 1.0
Fence Partial
Utilities Available Electricity Connected
View City, Mountain(s)
Roof Type Architecural Shingle
Total Parking Spaces 1
Garage Yes
Building
Sewer Public Sewer
Water Public
Level or Stories One
Structure Type Frame, Wood Siding
Schools
Elementary Schools Mount Carbon
Middle Schools Summit Ridge
High Schools Dakota Ridge
School District Jefferson County R-1
Others
Senior Community No
Ownership Estate
Acceptable Financing Cash, Conventional, FHA, VA Loan
Listing Terms Cash, Conventional, FHA, VA Loan
Special Listing Condition None
Read Less
Want to know what your home might be worth? Contact us for a FREE valuation!

Our team is ready to help you sell your home for the highest possible price ASAP

© 2024 METROLIST, INC., DBA RECOLORADO® – All Rights Reserved
6455 S. Yosemite St., Suite 500 Greenwood Village, CO 80111 USA
Bought with LIV Sotheby's International Realty






