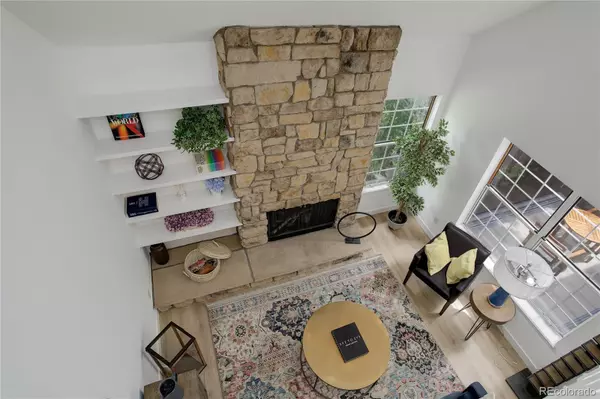$394,500
$394,500
For more information regarding the value of a property, please contact us for a free consultation.
13414 E Asbury DR Aurora, CO 80014
2 Beds
2 Baths
1,392 SqFt
Key Details
Sold Price $394,500
Property Type Multi-Family
Sub Type Multi-Family
Listing Status Sold
Purchase Type For Sale
Square Footage 1,392 sqft
Price per Sqft $283
Subdivision Heather Ridge
MLS Listing ID 2767091
Sold Date 07/07/23
Bedrooms 2
Full Baths 1
Three Quarter Bath 1
Condo Fees $316
HOA Fees $316/mo
HOA Y/N Yes
Abv Grd Liv Area 1,392
Originating Board recolorado
Year Built 1979
Annual Tax Amount $1,939
Tax Year 2022
Lot Size 871 Sqft
Acres 0.02
Property Description
Golf Course, Cherry Creek Schools, light bright updated townhome in Cobblestone Crossing at Heather Ridge. Great open floorpan, vaulted ceilings, remodeled kitchen, 2 beds, 2 fully remodeled baths and a loft! Your new kitchen features new LG ThinQ appliances, quartz countertops, marble backsplash, under cabinet lighting and soft close kitchen cabinets. Walk out of your kitchen to your private gated patio, the perfect place for morning coffee or to unwind in the evening. CoreTec Pro Plus LVP flooring on main level including main level bedroom, and Shaw Carpet upstairs. Open floorplan kitchen/living area features stone fireplace to keep you warm in the winter. Oversized primary bedroom has ample built-in storage, an en suite bathroom with water closet, huge spa shower and double sink vanity. The loft features additional space that can be used for an office or den. This is a “must see”- this townhome provides the finest updates in a fantastic golf course community. Outdoor community pool, deeded parking space #13 is right outside the door.
Location
State CO
County Arapahoe
Interior
Interior Features Eat-in Kitchen, Open Floorplan, Quartz Counters, Vaulted Ceiling(s)
Heating Forced Air
Cooling Central Air
Flooring Carpet, Vinyl
Fireplaces Number 1
Fireplaces Type Living Room
Fireplace Y
Appliance Dishwasher, Dryer, Microwave, Oven, Refrigerator, Washer
Laundry Laundry Closet
Exterior
Utilities Available Cable Available, Electricity Connected, Natural Gas Connected
Roof Type Composition
Total Parking Spaces 1
Garage No
Building
Sewer Public Sewer
Water Public
Level or Stories Two
Structure Type Frame, Wood Siding
Schools
Elementary Schools Eastridge
Middle Schools Prairie
High Schools Overland
School District Cherry Creek 5
Others
Senior Community No
Ownership Corporation/Trust
Acceptable Financing Cash, Conventional, FHA, VA Loan
Listing Terms Cash, Conventional, FHA, VA Loan
Special Listing Condition None
Read Less
Want to know what your home might be worth? Contact us for a FREE valuation!

Our team is ready to help you sell your home for the highest possible price ASAP

© 2024 METROLIST, INC., DBA RECOLORADO® – All Rights Reserved
6455 S. Yosemite St., Suite 500 Greenwood Village, CO 80111 USA
Bought with eXp Realty, LLC






