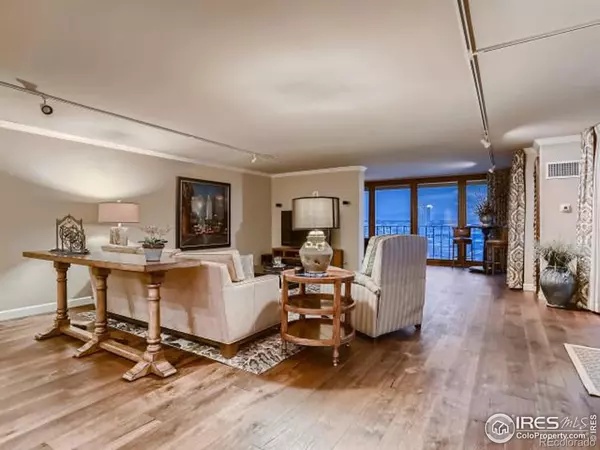$975,000
$1,100,000
11.4%For more information regarding the value of a property, please contact us for a free consultation.
1551 Larimer ST #1804 Denver, CO 80202
2 Beds
2 Baths
1,782 SqFt
Key Details
Sold Price $975,000
Property Type Condo
Sub Type Condominium
Listing Status Sold
Purchase Type For Sale
Square Footage 1,782 sqft
Price per Sqft $547
Subdivision Downtown
MLS Listing ID IR989245
Sold Date 07/11/23
Bedrooms 2
Three Quarter Bath 2
Condo Fees $1,086
HOA Fees $1,086/mo
HOA Y/N Yes
Abv Grd Liv Area 1,782
Originating Board recolorado
Year Built 1979
Annual Tax Amount $4,445
Tax Year 2022
Property Description
Welcome to the epitome of luxury living in the heart of lower downtown Denver. Opulence meets comfort in this stunning, newly renovated and rarely lived in condominium. The 2 bedroom, 2 bathroom home is being offered fully furnished. From the elegant hardwood floors to the exquisite custom furnishings, including locally commissioned artwork, every detail has been thoughtfully selected to create an atmosphere of tranquil sophistication. The open concept living space is bathed in natural light. Enjoy breathtaking views of the city skyline and Rocky Mountains through floor to ceiling windows and double balconies. The gourmet kitchen is equipped with top-of-the-line stainless steel appliances, custom cabinetry and sleek granite countertops. Entertain guests with a beautiful built-in custom bar and large capacity wine refrigerator. This lavish residence grants you access to a range of amenities including a rooftop pool and tennis court, spa, fitness center, 2 underground parking spaces, 2 additional storage lockers as well as a 24/7 concierge. Steps away from renowned fine dining and entertainment, experience the height of luxury living in one of Denver's most sought-after locations.
Location
State CO
County Denver
Zoning D-C
Rooms
Main Level Bedrooms 2
Interior
Interior Features Open Floorplan, Walk-In Closet(s), Wet Bar
Heating Forced Air
Cooling Central Air
Flooring Tile, Wood
Fireplace N
Appliance Bar Fridge, Dishwasher, Disposal, Dryer, Microwave, Oven, Refrigerator, Self Cleaning Oven, Washer
Exterior
Exterior Feature Balcony, Gas Grill, Tennis Court(s)
Parking Features Heated Garage, Underground
Utilities Available Cable Available, Electricity Available
View City, Mountain(s)
Roof Type Membrane
Total Parking Spaces 2
Building
Foundation Slab
Sewer Public Sewer
Water Public
Level or Stories One
Structure Type Brick,Concrete
Schools
Elementary Schools Greenlee
Middle Schools Other
High Schools West
School District Denver 1
Others
Ownership Individual
Acceptable Financing Cash, Conventional, VA Loan
Listing Terms Cash, Conventional, VA Loan
Pets Allowed Cats OK, Dogs OK
Read Less
Want to know what your home might be worth? Contact us for a FREE valuation!

Our team is ready to help you sell your home for the highest possible price ASAP

© 2024 METROLIST, INC., DBA RECOLORADO® – All Rights Reserved
6455 S. Yosemite St., Suite 500 Greenwood Village, CO 80111 USA
Bought with RE/MAX Alliance-Old Town






