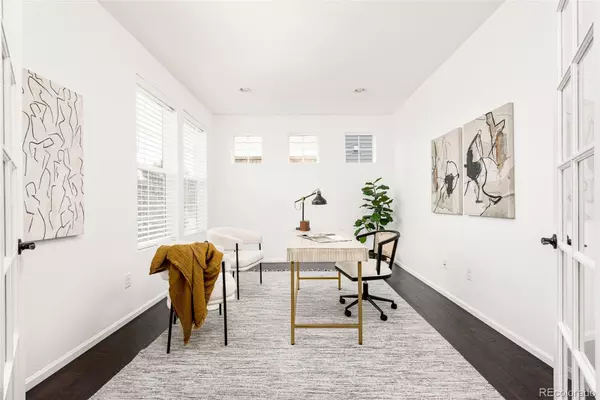$1,425,000
$1,200,000
18.8%For more information regarding the value of a property, please contact us for a free consultation.
7910 E 32nd AVE Denver, CO 80238
4 Beds
4 Baths
3,976 SqFt
Key Details
Sold Price $1,425,000
Property Type Single Family Home
Sub Type Single Family Residence
Listing Status Sold
Purchase Type For Sale
Square Footage 3,976 sqft
Price per Sqft $358
Subdivision Central Park
MLS Listing ID 8535417
Sold Date 07/12/23
Bedrooms 4
Full Baths 2
Half Baths 1
Three Quarter Bath 1
Condo Fees $46
HOA Fees $46/mo
HOA Y/N Yes
Abv Grd Liv Area 2,738
Originating Board recolorado
Year Built 2012
Annual Tax Amount $8,507
Tax Year 2022
Lot Size 6,098 Sqft
Acres 0.14
Property Description
Welcome to this beautiful 2-story home situated on a large corner lot in the highly sought-after Central Park neighborhood. The location of this home is truly remarkable, providing easy access and walkability to nearby grocery stores, shops, restaurants, and incredible community parks and amenities. As you step inside from the large wrap-around front porch, you are greeted by an abundance of natural light. The inviting open concept layout effortlessly connects the kitchen, living, and dining areas, creating a seamless flow. The kitchen features beautiful white cabinets, double ovens, gas cooktop and a large kitchen island. Ample storage space is provided by the pantry and the large mudroom off the oversized 2-car garage. The bright and sunny family room featuring a cozy gas fireplace is the perfect place to relax. For those who need a dedicated workspace, there is a main level study with elegant French doors and adjacent powder room. Upstairs, you'll discover 3 spacious bedrooms, a laundry room, and a versatile loft suitable for various purposes. The primary bedroom features a tray ceiling and a luxurious 5-piece bath with dual vanities, a large tub, a spacious shower, and 2 walk-in closets with professional closet systems. The finished basement offers even more space to make your own, with a large living area w wet-bar hookups, a full bathroom, and an additional bedroom. The basement also provides a generous storage area, perfect for keeping all your Colorado gear. The backyard is a true oasis that was thoughtfully designed to include 2 pergolas, fresh sod, lighting, paver patios, a gas line, and is fully fenced. Additional highlights of this home include fresh paint, owned solar, designer light fixtures, new tile in the laundry room and secondary bathrooms, Kwikset locks on all doors, as well as newer exterior paint and newer roof (2020). This beautiful home has been lovingly perfected and is ready for you to call it home!
Location
State CO
County Denver
Zoning C-MU-20
Rooms
Basement Finished, Full, Sump Pump
Interior
Interior Features Entrance Foyer, Five Piece Bath, High Ceilings, High Speed Internet, Kitchen Island, Open Floorplan, Pantry, Primary Suite, Smart Lights, Smart Thermostat, Smoke Free, Utility Sink, Walk-In Closet(s), Wired for Data
Heating Forced Air
Cooling Air Conditioning-Room
Flooring Carpet, Tile, Wood
Fireplaces Number 1
Fireplaces Type Living Room
Fireplace Y
Appliance Cooktop, Dishwasher, Disposal, Double Oven, Microwave, Refrigerator
Laundry In Unit
Exterior
Exterior Feature Gas Valve, Lighting, Private Yard, Rain Gutters, Smart Irrigation
Parking Features Concrete, Lighted, Oversized, Smart Garage Door
Garage Spaces 2.0
Fence Full
Utilities Available Cable Available, Electricity Connected, Internet Access (Wired), Natural Gas Connected
Roof Type Composition
Total Parking Spaces 2
Garage Yes
Building
Lot Description Corner Lot, Greenbelt, Irrigated, Landscaped, Level, Master Planned, Near Public Transit, Sprinklers In Front, Sprinklers In Rear
Foundation Slab
Sewer Public Sewer
Water Public
Level or Stories Two
Structure Type Frame
Schools
Elementary Schools Swigert International
Middle Schools Mcauliffe International
High Schools Northfield
School District Denver 1
Others
Senior Community No
Ownership Corporation/Trust
Acceptable Financing Cash, Conventional, FHA, Jumbo, VA Loan
Listing Terms Cash, Conventional, FHA, Jumbo, VA Loan
Special Listing Condition None
Pets Allowed Cats OK, Dogs OK
Read Less
Want to know what your home might be worth? Contact us for a FREE valuation!

Our team is ready to help you sell your home for the highest possible price ASAP

© 2024 METROLIST, INC., DBA RECOLORADO® – All Rights Reserved
6455 S. Yosemite St., Suite 500 Greenwood Village, CO 80111 USA
Bought with LIV Sotheby's International Realty






