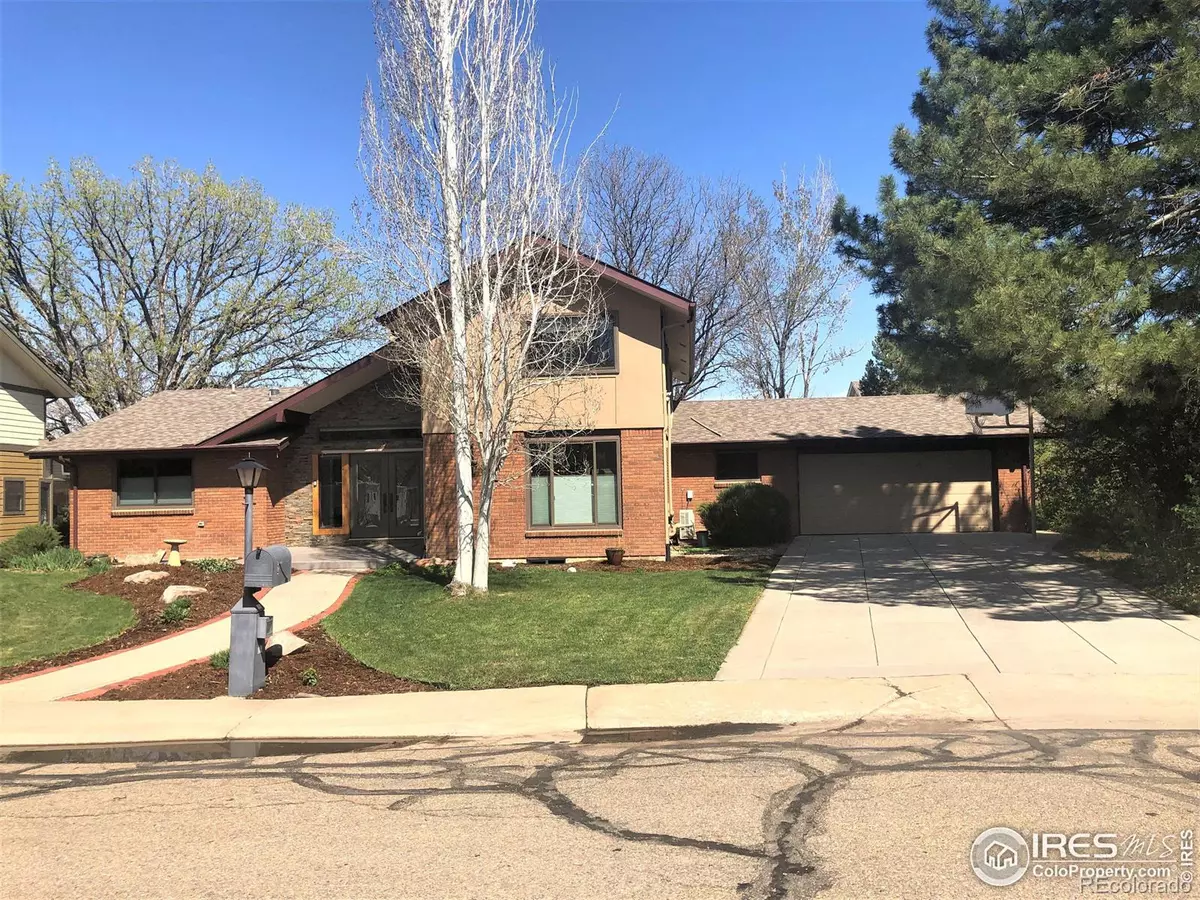$870,000
$885,000
1.7%For more information regarding the value of a property, please contact us for a free consultation.
4 Colgate CT Longmont, CO 80503
5 Beds
3 Baths
2,456 SqFt
Key Details
Sold Price $870,000
Property Type Single Family Home
Sub Type Single Family Residence
Listing Status Sold
Purchase Type For Sale
Square Footage 2,456 sqft
Price per Sqft $354
Subdivision Longmont Estates 3
MLS Listing ID IR987052
Sold Date 07/11/23
Bedrooms 5
Full Baths 1
Half Baths 1
Three Quarter Bath 1
HOA Y/N No
Abv Grd Liv Area 2,456
Originating Board recolorado
Year Built 1970
Annual Tax Amount $3,716
Tax Year 2022
Lot Size 10,018 Sqft
Acres 0.23
Property Description
Gotta see this to believe it! Custom-built home located in highly desired Longmont Estates. Close to Macintosh Lake and Twin Peaks Golf Course. Large .23 ac lot situated at the end of a cul-de sac. 5 bd/3 bth w/ large main floor master bdrm. Beautiful cust dbl entry drs w/leaded glass and transom window. 5" hickory flrs on main level. Amazing heated 2.5 car garage w/epoxy floors and more custom cabs and EV charger. Big, open kit features stainless steel appliances, gas range, maple cabs w/great storage and granite countertops. Anderson windows w/transferable warranty. Custom cabs in laundry rm. w/laundry chute. Solar panels owned. Screened in back porch. Mstr bth has travertine on floors, walls, and shower. Separate mini split systems for cooling/heating upper bedrooms. High efficient gas fireplace. Custom cordless window coverings. You name it it's been done w/quality!
Location
State CO
County Boulder
Zoning res
Rooms
Basement Bath/Stubbed, Full, Unfinished
Main Level Bedrooms 2
Interior
Interior Features Eat-in Kitchen, Vaulted Ceiling(s)
Heating Forced Air
Cooling Central Air
Flooring Vinyl
Fireplaces Type Gas
Fireplace N
Appliance Dishwasher, Dryer, Oven, Refrigerator, Washer
Exterior
Parking Features Heated Garage, Oversized, RV Access/Parking
Garage Spaces 2.0
Utilities Available Natural Gas Available
Roof Type Composition
Total Parking Spaces 2
Garage Yes
Building
Lot Description Cul-De-Sac, Sprinklers In Front
Sewer Public Sewer
Water Public
Level or Stories Two
Structure Type Brick,Wood Frame
Schools
Elementary Schools Longmont Estates
Middle Schools Westview
High Schools Silver Creek
School District St. Vrain Valley Re-1J
Others
Ownership Individual
Read Less
Want to know what your home might be worth? Contact us for a FREE valuation!

Our team is ready to help you sell your home for the highest possible price ASAP

© 2024 METROLIST, INC., DBA RECOLORADO® – All Rights Reserved
6455 S. Yosemite St., Suite 500 Greenwood Village, CO 80111 USA
Bought with Sammons and Company, LLC






