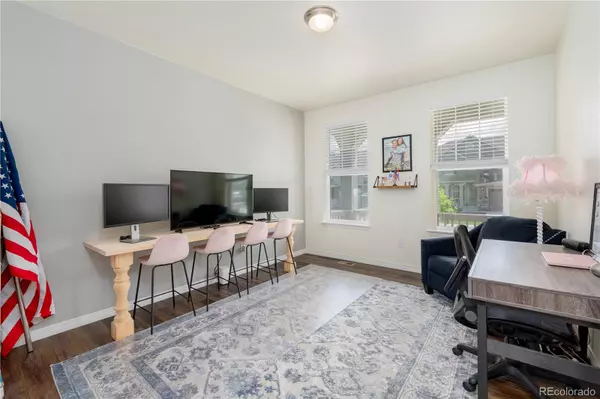$780,000
$790,000
1.3%For more information regarding the value of a property, please contact us for a free consultation.
14437 Grape ST Thornton, CO 80602
4 Beds
4 Baths
2,804 SqFt
Key Details
Sold Price $780,000
Property Type Single Family Home
Sub Type Single Family Residence
Listing Status Sold
Purchase Type For Sale
Square Footage 2,804 sqft
Price per Sqft $278
Subdivision Willow Bend
MLS Listing ID 3767866
Sold Date 07/12/23
Style Contemporary
Bedrooms 4
Full Baths 4
Condo Fees $65
HOA Fees $65/mo
HOA Y/N Yes
Abv Grd Liv Area 2,804
Originating Board recolorado
Year Built 2019
Annual Tax Amount $5,840
Tax Year 2022
Lot Size 6,534 Sqft
Acres 0.15
Property Description
This beautiful Stonehaven model, two-story home offers an open layout where the great room, nook and kitchen merge effortlessly on the first level. The main floor also offers a large study and a full bathroom. Fully remodeled and updated kitchen includes new quartz countertops, commercial refrigerator, pantry, new backsplash, and tons of added cabinet space. Fireplace in living room has been updated with marble tile and accent wall. Upstairs provides plenty of space for the whole family with four bedrooms, including the owner’s suite with dual walk-in closets and a spa-inspired bathroom and a second floor laundry room. Unfinished basement has already been framed in for you to include a full bathroom, 5th bedroom, living space, kitchen, and storage. Out front you'll find a unique long walkway up to the covered front porch. Newly stamped concrete walkways are on both sides of home with 2 new, separate gates for entrance to backyard. The backyard is perfect for entertaining. It features a full deck, dog run, custom shed, new raised garden beds and landscaping with new drip system. Home also features 2 HVAC systems and community solar to help cut utility costs. Neighborhood offers family parks, trails, and a new elementary charter school. Close to everything!!
Location
State CO
County Adams
Rooms
Basement Unfinished
Interior
Interior Features Jack & Jill Bathroom, Open Floorplan, Pantry, Quartz Counters, Radon Mitigation System, Smoke Free
Heating Forced Air, Natural Gas, Solar
Cooling Central Air
Flooring Carpet, Vinyl
Fireplaces Number 1
Fireplaces Type Gas, Living Room
Fireplace Y
Appliance Bar Fridge, Convection Oven, Cooktop, Dishwasher, Disposal, Microwave, Oven, Refrigerator
Exterior
Exterior Feature Dog Run, Garden, Rain Gutters
Garage Spaces 3.0
Fence Full
Roof Type Composition
Total Parking Spaces 3
Garage Yes
Building
Lot Description Landscaped, Sprinklers In Front, Sprinklers In Rear
Sewer Public Sewer
Water Public
Level or Stories Two
Structure Type Frame
Schools
Elementary Schools West Ridge
Middle Schools Roger Quist
High Schools Prairie View
School District School District 27-J
Others
Senior Community No
Ownership Individual
Acceptable Financing Cash, Conventional, FHA, Other, VA Loan
Listing Terms Cash, Conventional, FHA, Other, VA Loan
Special Listing Condition None
Pets Allowed Cats OK, Dogs OK
Read Less
Want to know what your home might be worth? Contact us for a FREE valuation!

Our team is ready to help you sell your home for the highest possible price ASAP

© 2024 METROLIST, INC., DBA RECOLORADO® – All Rights Reserved
6455 S. Yosemite St., Suite 500 Greenwood Village, CO 80111 USA
Bought with Due South Realty






