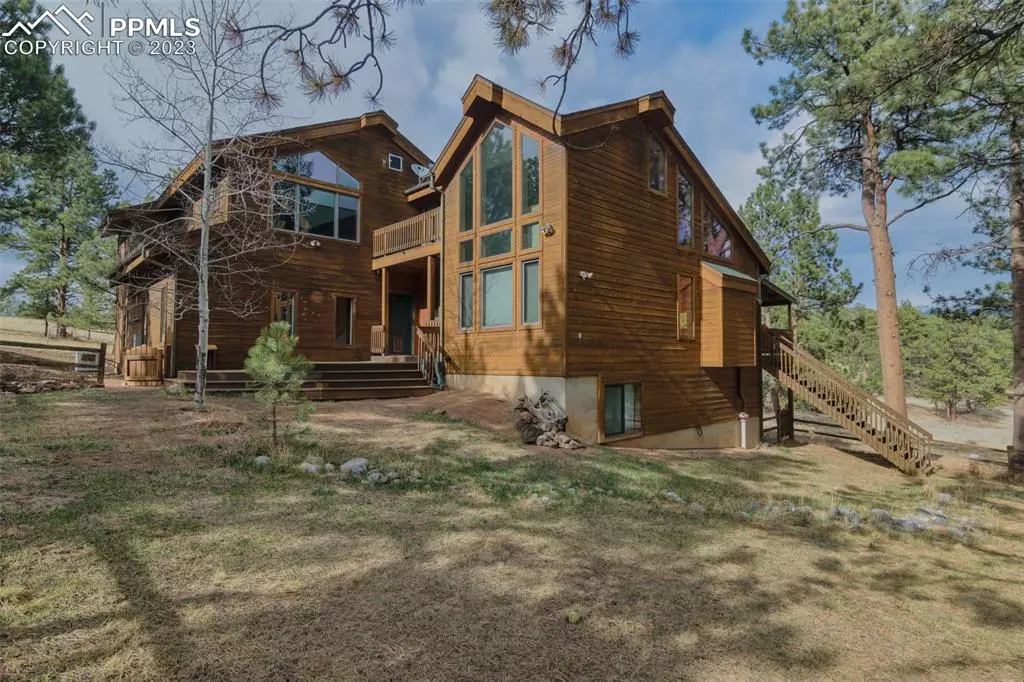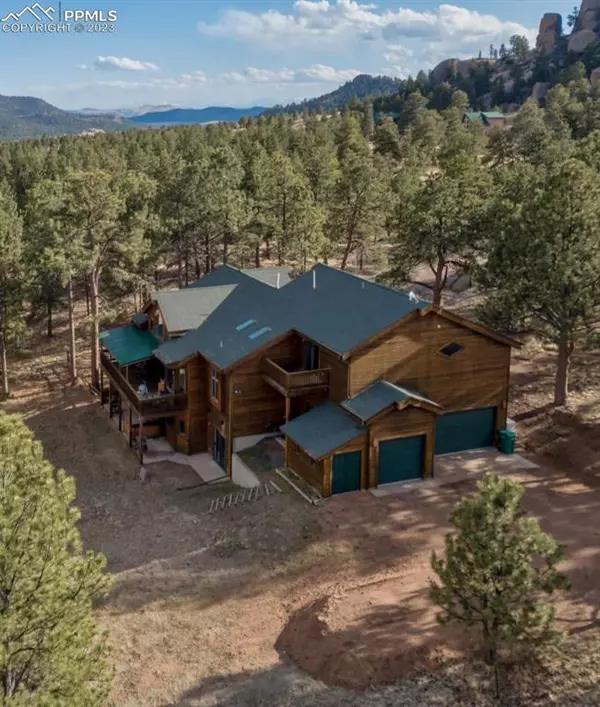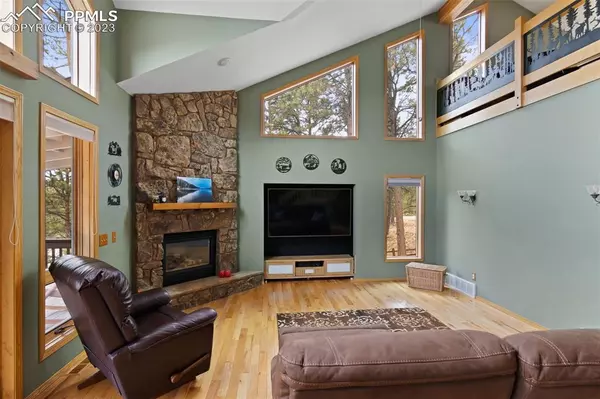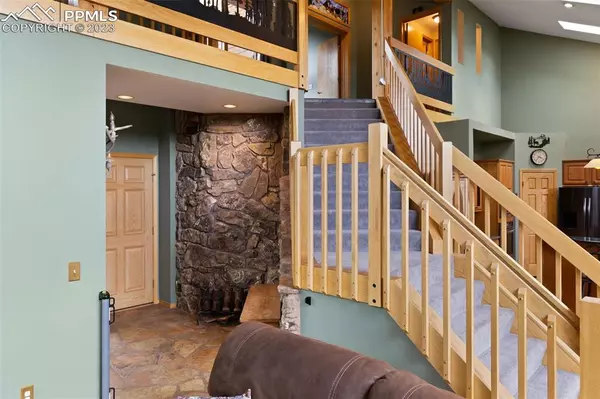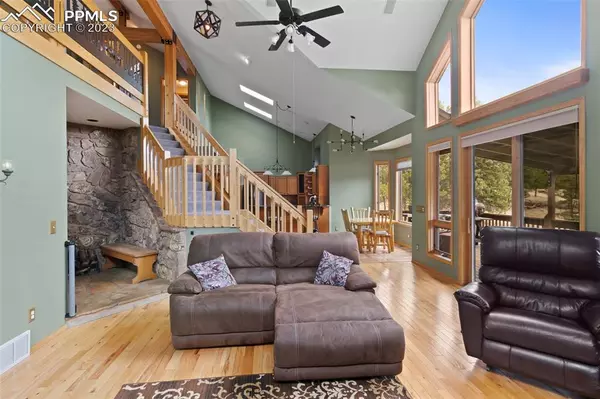$860,000
$880,000
2.3%For more information regarding the value of a property, please contact us for a free consultation.
1162 Hackamore DR Florissant, CO 80816
3 Beds
4 Baths
3,582 SqFt
Key Details
Sold Price $860,000
Property Type Single Family Home
Sub Type Single Family
Listing Status Sold
Purchase Type For Sale
Square Footage 3,582 sqft
Price per Sqft $240
MLS Listing ID 8001049
Sold Date 07/12/23
Style 1.5 Story
Bedrooms 3
Full Baths 1
Half Baths 1
Three Quarter Bath 2
Construction Status Existing Home
HOA Y/N No
Year Built 1998
Annual Tax Amount $1,595
Tax Year 2022
Lot Size 4.980 Acres
Property Description
Welcome to Ranch Resorts!!! This beautiful home will not disappoint. Every inch of the 4.98 acres will leave you in awe. This home is nestled amidst breathtaking natural beauty and is a true sanctuary for those seeking a serene retreat. This property offers a unique blend of tranquility, adventure, and jaw-dropping inspiring vistas. The property provides a perfect escape from the hustle and bustle of everyday life, offering you a chance to reconnect with nature and find peace of mind. This custom cedar mountain home features 3 bedrooms and 4 total baths. Upon entry you are met by the intricate detail of the flagstone foyer adorned by moss rock wall. The library near the entrance is well crafted with the oak bookshelf built-ins and the beautiful hard wood floors. The great room presents 18 foot cathedral style ceilings with vaulted beams that will make it cozy to enjoy the gas fireplace while you are surrounded by natural light with all of the beautiful windows. There is also a large expansive deck that leads you to the outdoor paradise. The kitchen is adorned in Saltillo tiled floors with granite counter tops. The lower level of the home presents an au pair suite with another living room and a full kitchen. Beautiful rock adorned fireplace is present for all of those cozy at home nights. This space is perfect for your extended stay guests as this space also harbors a walk out from the basement. The upper lever hosts the primary suite with lots of extras. Primary suite presents vaulted ceilings with separate sink vanities, a spa like shower and a large jetted tub. Two large walk in closets make this primary suite complete. A few short steps in the hallway will take you to the full bath and the other bedroom. The upper level bedroom needs no imagination as you will feel like you are sleeping in a wooded cabin. It is creatively illustrated with balcony access. There are so many extras with this home! Here is your chance to own a piece of Ranch Resorts.
Location
State CO
County Teller
Area Ranch Resorts
Interior
Interior Features 5-Pc Bath, Great Room, Vaulted Ceilings
Cooling Ceiling Fan(s), Central Air
Flooring Carpet, Wood
Fireplaces Number 1
Fireplaces Type Basement, Main
Exterior
Parking Features Attached
Garage Spaces 3.0
Utilities Available Electricity, Generator
Roof Type Composite Shingle
Building
Lot Description Backs to Open Space, Trees/Woods, View of Rock Formations
Foundation Full Basement, Walk Out
Water Well
Level or Stories 1.5 Story
Finished Basement 90
Structure Type Wood Frame
Construction Status Existing Home
Schools
School District Cripple Crk/Victor-Re1
Others
Special Listing Condition Not Applicable
Read Less
Want to know what your home might be worth? Contact us for a FREE valuation!

Our team is ready to help you sell your home for the highest possible price ASAP



