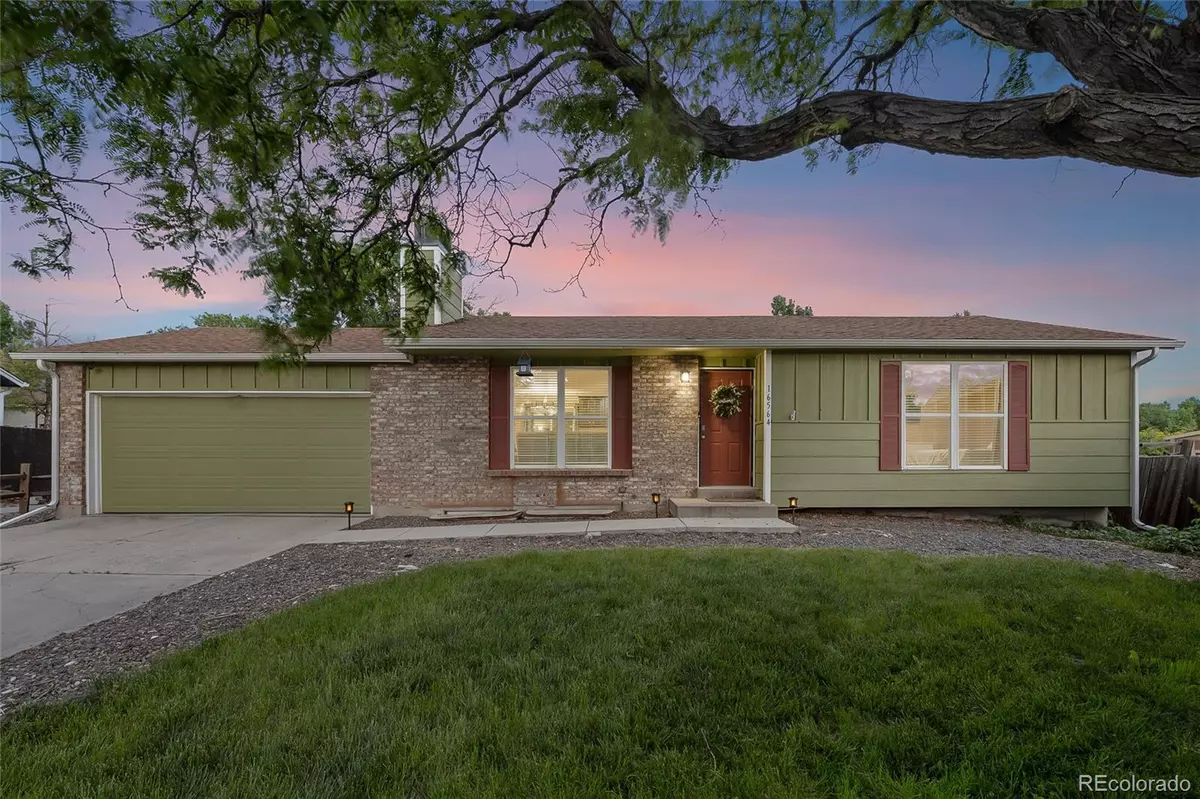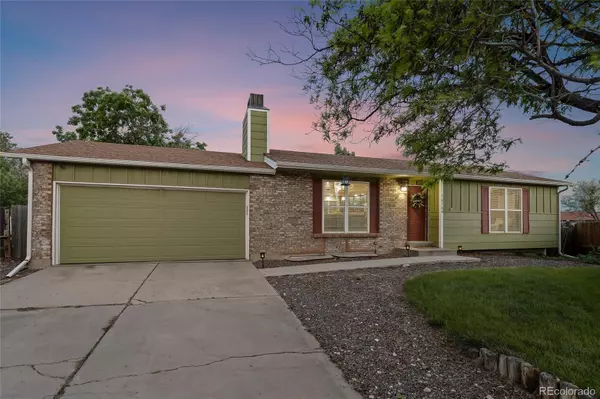$500,000
$499,000
0.2%For more information regarding the value of a property, please contact us for a free consultation.
16564 E Kansas PL Aurora, CO 80017
4 Beds
2 Baths
1,944 SqFt
Key Details
Sold Price $500,000
Property Type Single Family Home
Sub Type Single Family Residence
Listing Status Sold
Purchase Type For Sale
Square Footage 1,944 sqft
Price per Sqft $257
Subdivision Lexington Sub 1St Flg
MLS Listing ID 6474757
Sold Date 07/12/23
Style Traditional
Bedrooms 4
Full Baths 1
Three Quarter Bath 1
HOA Y/N No
Abv Grd Liv Area 1,032
Originating Board recolorado
Year Built 1980
Annual Tax Amount $2,553
Tax Year 2022
Lot Size 10,454 Sqft
Acres 0.24
Property Description
Welcome to your dream ranch style home, with a fully finished basement! this exquisite property boasts a perfect blend of comfort, functionality and style. Step inside and be greeted by the inviting main level featuring two spacious bedrooms and a full bathroom, providing ample space for family and guests. The open floorplan on the main level creates the ideal space for entertaining, allowing for seamless interaction between the kitchen, living room and dining area. The kitchen has been tastefully updated with distressed-looking cabinets adding a touch of rustic charm, while the knotty-looking floors exude a warm and cozy atmosphere. Stainless steel appliances complete the modern aesthetic, combining style and practicality. As you make your way to the basement, you will discover an additional living area perfect for movie nights or playing pool around your cozy fireplace (pool table included). The basement also includes 2 extra bedrooms and and updated bathroom. Step outside into your expansive backyard, a true oasis for relaxing and enjoyment. Embrace the beauty of low-maintenance living with mostly zero-scaping, minimizing the need for constant upkeep. A garden awaits your green thrumb where you can cultivate vibrant flowers and herbs. A shed provides extra storage space for tools and outdoor equipment. Little ones will delight in the playground area, while your furry friends can roam freely in the secure dog run.Located in this desirable neighborhood, this home has easy access to all amenities, parks and trails. Dont miss the opportunity to call this place HOME!
Location
State CO
County Arapahoe
Rooms
Basement Finished, Full
Main Level Bedrooms 2
Interior
Heating Baseboard
Cooling Evaporative Cooling
Flooring Carpet, Wood
Fireplaces Number 1
Fireplaces Type Basement
Fireplace Y
Appliance Dishwasher, Disposal, Microwave, Range, Refrigerator, Self Cleaning Oven
Exterior
Exterior Feature Dog Run, Garden, Playground, Rain Gutters
Garage Spaces 2.0
Fence Full
Roof Type Architecural Shingle
Total Parking Spaces 2
Garage Yes
Building
Lot Description Level
Sewer Public Sewer
Water Public
Level or Stories One
Structure Type Brick, Wood Siding
Schools
Elementary Schools Iowa
Middle Schools Mrachek
High Schools Gateway
School District Adams-Arapahoe 28J
Others
Senior Community No
Ownership Individual
Acceptable Financing 1031 Exchange, Cash, Conventional, FHA, VA Loan
Listing Terms 1031 Exchange, Cash, Conventional, FHA, VA Loan
Special Listing Condition None
Read Less
Want to know what your home might be worth? Contact us for a FREE valuation!

Our team is ready to help you sell your home for the highest possible price ASAP

© 2024 METROLIST, INC., DBA RECOLORADO® – All Rights Reserved
6455 S. Yosemite St., Suite 500 Greenwood Village, CO 80111 USA
Bought with Thrive Real Estate Group






