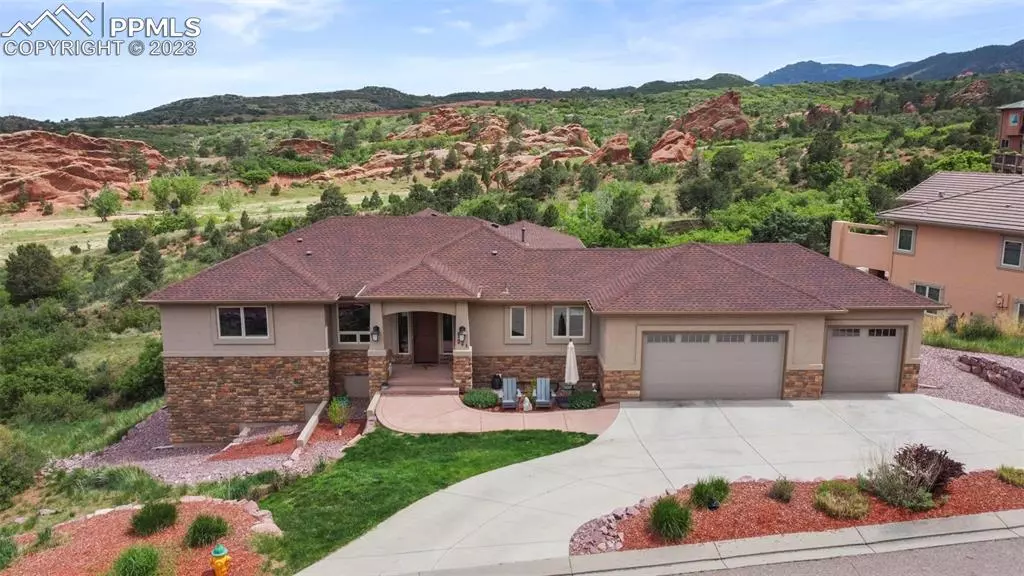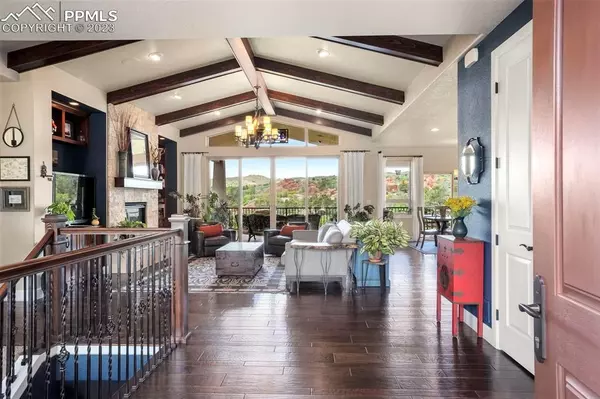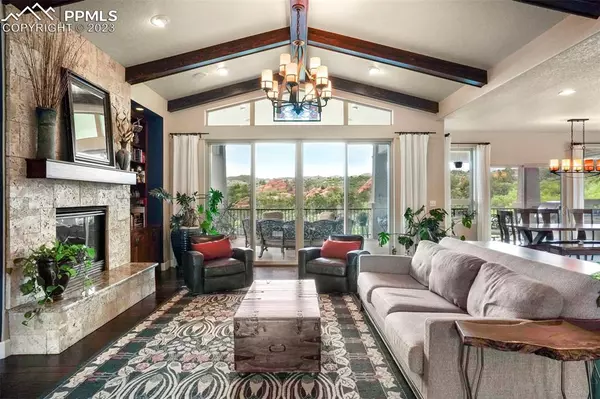$1,200,000
$1,199,999
For more information regarding the value of a property, please contact us for a free consultation.
221 Crystal Valley RD Manitou Springs, CO 80829
5 Beds
4 Baths
3,792 SqFt
Key Details
Sold Price $1,200,000
Property Type Single Family Home
Sub Type Single Family
Listing Status Sold
Purchase Type For Sale
Square Footage 3,792 sqft
Price per Sqft $316
MLS Listing ID 9046147
Sold Date 07/12/23
Style Ranch
Bedrooms 5
Full Baths 2
Half Baths 1
Three Quarter Bath 1
Construction Status Existing Home
HOA Fees $29/ann
HOA Y/N Yes
Year Built 2011
Annual Tax Amount $4,003
Tax Year 2022
Lot Size 0.705 Acres
Property Description
Welcome to this one of a kind custom home that backs to Red Rock Open Space!!! Not only do you have unobstructed views of Red Rock Open Space at your fingertips, you overlook the beautiful lights of Colorado Springs and views of Garden of the Gods! This amazing home boasts 5 Bedrooms, 4 Bathrooms with a 3-car attached Garage (with EV charger)! Some of the amenities this home offers are: Alston Marquis Hickory Flooring throughout the main level, Custom Hunter Douglas window coverings, Thermador Kitchen Appliances, two-tone Granite countertops, 42" Mahogany Cabinets, huge Pantry, High Efficiency Furnace and A/C, Limestone Fireplace in the Great Room, Beamed Ceilings, Sonos Sound System, manufactured wood deck with built-in Fire Pit and built-in Grill, recently purchased Arctic Hot Tub, Wet Bar with attached Wine Cellar and a Main Level Primary Suite with a Spa quality Bathroom! The oversized windows throughout and large sliding doors to the Deck bring in an abundance of Natural Light. The huge deck offers plenty of Entertainment Space, opportunities to sit around the fire pit and enjoy, as well as a relaxing hot tub off of the Primary Bedroom!!! There is even a guest room suite with its own private 3/4 bathroom. The Basement walks out to a Concrete Patio for even more Outdoor enjoyment space! Don't miss out on this one of a kind Custom Home!
Location
State CO
County El Paso
Area Crystal Hills East
Interior
Cooling Ceiling Fan(s), Central Air
Flooring Carpet, Tile, Wood
Fireplaces Number 1
Fireplaces Type Gas, Lower, Main, Two
Laundry Main
Exterior
Parking Features Attached
Garage Spaces 3.0
Utilities Available Electricity, Natural Gas, Telephone
Roof Type Composite Shingle
Building
Lot Description Backs to Open Space, Mountain View, Trees/Woods
Foundation Full Basement
Water Municipal
Level or Stories Ranch
Finished Basement 98
Structure Type Wood Frame
Construction Status Existing Home
Schools
School District Manitou Springs-14
Others
Special Listing Condition Not Applicable
Read Less
Want to know what your home might be worth? Contact us for a FREE valuation!

Our team is ready to help you sell your home for the highest possible price ASAP







