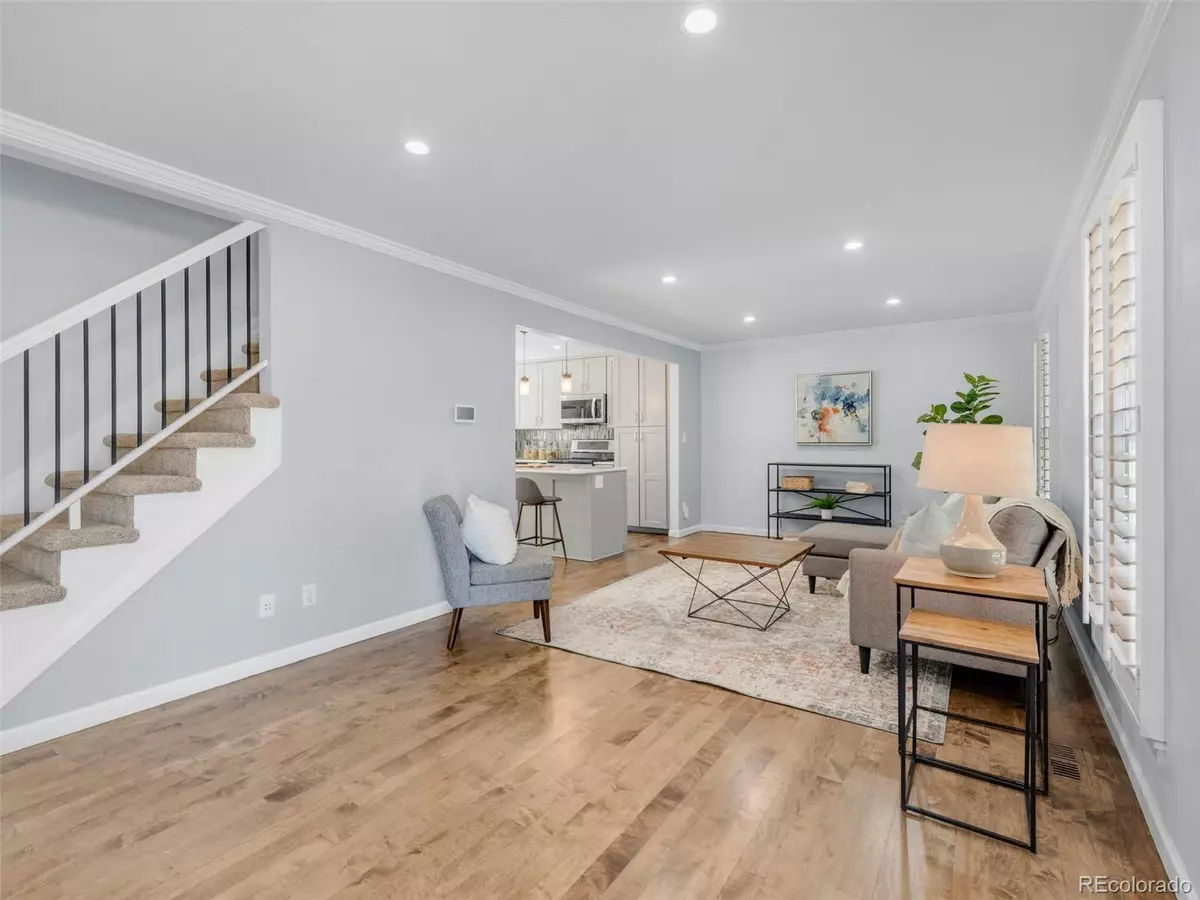$530,000
$520,000
1.9%For more information regarding the value of a property, please contact us for a free consultation.
4454 S Bahama WAY Aurora, CO 80015
3 Beds
3 Baths
1,953 SqFt
Key Details
Sold Price $530,000
Property Type Single Family Home
Sub Type Single Family Residence
Listing Status Sold
Purchase Type For Sale
Square Footage 1,953 sqft
Price per Sqft $271
Subdivision Summer Lake
MLS Listing ID 5792798
Sold Date 07/14/23
Style Traditional
Bedrooms 3
Full Baths 1
Half Baths 1
Three Quarter Bath 1
HOA Y/N No
Abv Grd Liv Area 1,350
Originating Board recolorado
Year Built 1982
Annual Tax Amount $1,853
Tax Year 2022
Lot Size 8,276 Sqft
Acres 0.19
Property Description
Welcome to an incredible opportunity to own a truly beautiful home, nestled within the prestigious Cherry Creek School District. This property boasts a multitude of recent updates that will leave you speechless. Prepare to be impressed by the gourmet kitchen, featuring custom cabinets, elegant quartz countertops, and top-of-the-line stainless steel appliances. It's a culinary enthusiast's dream come true! Conveniently located on a tranquil interior street, this home offers the perfect balance of serenity and accessibility. Just minutes away, you'll find the picturesque Quincy Reservoir, providing a peaceful escape from the hustle and bustle of everyday life. Not only does this home showcase stunning interior upgrades, but it also boasts updated major systems, ensuring both comfort and peace of mind. The furnace, central air conditioning, hot water heater, and vinyl windows have all been thoughtfully updated, enhancing the overall efficiency and functionality of the property. Escape to the upper level, where you'll discover a breathtaking 5-piece bathroom, exuding luxury and sophistication. The spacious primary bedroom awaits, complete with a huge walk-in closet, providing ample storage for all your wardrobe needs. The basement has been tastefully finished to maximize living space, offering a versatile 3/4 bathroom and a flexible area that can serve as a secondary family room or a fourth bedroom. Additionally, there is an abundance of storage available, ensuring that your belongings are neatly organized. This home presents a rare opportunity to own a property that effortlessly combines style, functionality, and location. Don't miss your chance to make this your dream home. Schedule a showing today and prepare to be captivated by the endless possibilities that await you!
Location
State CO
County Arapahoe
Rooms
Basement Finished, Full
Interior
Interior Features Walk-In Closet(s)
Heating Forced Air, Natural Gas
Cooling Central Air
Flooring Carpet, Tile, Wood
Fireplace N
Appliance Dishwasher, Disposal, Gas Water Heater, Microwave, Refrigerator, Self Cleaning Oven
Laundry In Unit
Exterior
Garage Spaces 2.0
Fence Full
Utilities Available Cable Available, Electricity Available, Electricity Connected, Internet Access (Wired), Natural Gas Available, Natural Gas Connected
Roof Type Composition
Total Parking Spaces 2
Garage Yes
Building
Foundation Slab, Structural
Sewer Public Sewer
Water Public
Level or Stories Two
Structure Type Brick, Wood Siding
Schools
Elementary Schools Summit
Middle Schools Horizon
High Schools Smoky Hill
School District Cherry Creek 5
Others
Senior Community No
Ownership Individual
Acceptable Financing 1031 Exchange, Cash, Conventional, FHA, VA Loan
Listing Terms 1031 Exchange, Cash, Conventional, FHA, VA Loan
Special Listing Condition None
Pets Allowed Cats OK, Dogs OK
Read Less
Want to know what your home might be worth? Contact us for a FREE valuation!

Our team is ready to help you sell your home for the highest possible price ASAP

© 2024 METROLIST, INC., DBA RECOLORADO® – All Rights Reserved
6455 S. Yosemite St., Suite 500 Greenwood Village, CO 80111 USA
Bought with Keller Williams DTC






