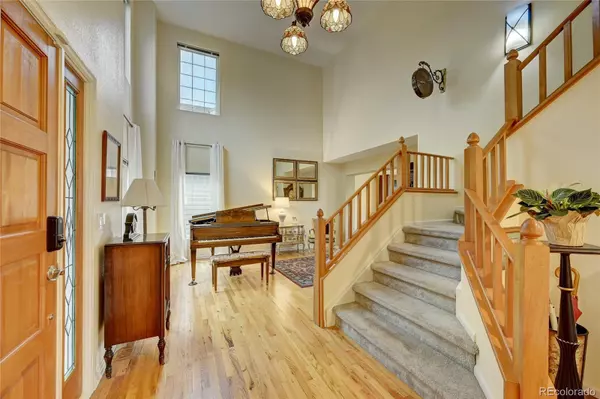$850,000
$850,000
For more information regarding the value of a property, please contact us for a free consultation.
11836 Decatur PL Westminster, CO 80234
6 Beds
4 Baths
3,482 SqFt
Key Details
Sold Price $850,000
Property Type Single Family Home
Sub Type Single Family Residence
Listing Status Sold
Purchase Type For Sale
Square Footage 3,482 sqft
Price per Sqft $244
Subdivision The Ranch
MLS Listing ID 1604313
Sold Date 07/13/23
Bedrooms 6
Full Baths 2
Half Baths 1
Three Quarter Bath 1
Condo Fees $768
HOA Fees $64/ann
HOA Y/N Yes
Abv Grd Liv Area 2,304
Originating Board recolorado
Year Built 1992
Annual Tax Amount $4,629
Tax Year 2022
Lot Size 5,662 Sqft
Acres 0.13
Property Description
Quality meets Beauty. Main Home 4 Bed, 2.5 Bath. Huge Walk-out Basement mom-in-law apartment is 1 Bed 1 Bath. Remodeled and Updated Inside & Out. Including: Kitchen- Appliances, Soft close/Pull out Cabs,Granite, Large Pantry, LED Lighting. Sinks, Toilets, some Plumbing, Lighting, Carpet/ Pad, Paint. Wood Floors, Fireplace. Exterior;New House Wrap, Insulation, 3 sides of Siding, High Quality Paint, New Decking Support, Interlocking Aluminum Deck & Stairs, Cable Railing, Radon System. Whew! Too much to mention! And the Views- WOW!
Location
State CO
County Adams
Rooms
Basement Finished
Main Level Bedrooms 1
Interior
Interior Features Breakfast Nook, Ceiling Fan(s), Eat-in Kitchen, Five Piece Bath, Granite Counters, High Ceilings, In-Law Floor Plan, Pantry, Primary Suite, Smoke Free, Vaulted Ceiling(s), Walk-In Closet(s)
Heating Forced Air
Cooling Central Air
Flooring Tile, Wood
Fireplaces Number 2
Fireplaces Type Basement, Family Room, Gas
Fireplace Y
Laundry In Unit
Exterior
Exterior Feature Gas Valve
Garage Spaces 3.0
Roof Type Composition
Total Parking Spaces 3
Garage Yes
Building
Lot Description Cul-De-Sac, Mountainous, On Golf Course
Sewer Public Sewer
Water Public
Level or Stories Three Or More
Structure Type Brick, Frame
Schools
Elementary Schools Cotton Creek
Middle Schools Silver Hills
High Schools Mountain Range
School District Adams 12 5 Star Schl
Others
Senior Community No
Ownership Individual
Acceptable Financing Cash, Conventional
Listing Terms Cash, Conventional
Special Listing Condition None
Read Less
Want to know what your home might be worth? Contact us for a FREE valuation!

Our team is ready to help you sell your home for the highest possible price ASAP

© 2024 METROLIST, INC., DBA RECOLORADO® – All Rights Reserved
6455 S. Yosemite St., Suite 500 Greenwood Village, CO 80111 USA
Bought with Demis Realty Inc






