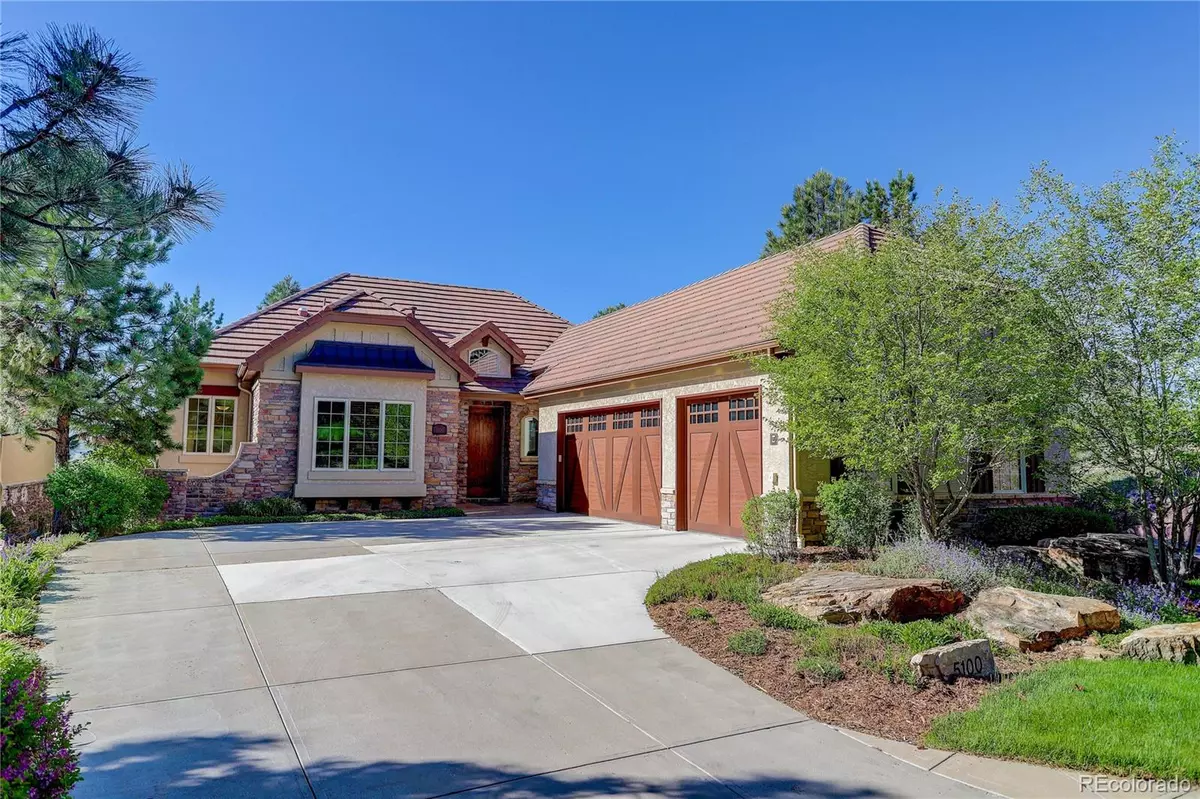$1,535,000
$1,575,000
2.5%For more information regarding the value of a property, please contact us for a free consultation.
5100 Ten Mile PL Castle Rock, CO 80108
4 Beds
4 Baths
3,714 SqFt
Key Details
Sold Price $1,535,000
Property Type Single Family Home
Sub Type Single Family Residence
Listing Status Sold
Purchase Type For Sale
Square Footage 3,714 sqft
Price per Sqft $413
Subdivision Castle Pines Village
MLS Listing ID 7698092
Sold Date 07/17/23
Style Mountain Contemporary
Bedrooms 4
Full Baths 2
Half Baths 1
Three Quarter Bath 1
Condo Fees $300
HOA Fees $300/mo
HOA Y/N Yes
Abv Grd Liv Area 1,920
Originating Board recolorado
Year Built 2004
Annual Tax Amount $6,445
Tax Year 2022
Lot Size 6,969 Sqft
Acres 0.16
Property Description
For a video tour visit 5100TenMilePlace.com! Experience the ultimate in luxurious "lock and leave" convenience in this detached patio home located in the prestigious gated Village at Castle Pines. Tucked away on a private and tranquil street, this home offers mountain views and serene greenbelt location. This remarkable residence has stunning finishes including exquisite woodwork, elegant lighting, and stylish stone accents throughout. Upon entering the front door, your attention will be captivated by the scenic views through the floor-to-ceiling windows in the great room, while the 13-foot ceiling height adds a touch of luxury to the space. The wood and stone accents seamlessly flow from the great room & dining area into the well-appointed kitchen, with top-of-the-line Wolf appliances. Continuing to the garage, you'll discover a stunning room in itself, featuring new garage doors, heating, professional epoxy flooring, custom storage, and convenient drop-down stairs leading to attic storage. The Primary suite is a true sanctuary, with a beautiful stone fireplace and an exterior door leading to the deck. Additionally, the main level offers a beautiful office adorned with wood wainscot and bookcases. The lower level is designed for entertainment, featuring a spacious recreation room with a designated card table area and an impressive wet bar equipped with wine and beverage coolers. Step out onto the walk-out patio and enjoy the inviting fire pit, creating a perfect setting for gatherings. For movie enthusiasts, there's a dedicated theater room with custom lighting and huge new television. There is also a discreet hidden wine storage which adds an elegant touch to the space. Completing this lovely home are 3 additional bedrooms and two bathrooms on the lower level, offering comfort and flexibility. This residence beautifully blends high-quality craftsmanship with stunning views, all within a manageable and welcoming size.
Location
State CO
County Douglas
Zoning PDU
Rooms
Basement Bath/Stubbed, Daylight, Exterior Entry, Finished, Full, Walk-Out Access
Main Level Bedrooms 1
Interior
Interior Features Audio/Video Controls, Breakfast Nook, Built-in Features, Ceiling Fan(s), Eat-in Kitchen, Entrance Foyer, Five Piece Bath, Granite Counters, High Ceilings, Jet Action Tub, Kitchen Island, Pantry, Primary Suite, Smoke Free, Sound System, Utility Sink, Vaulted Ceiling(s), Walk-In Closet(s), Wet Bar
Heating Forced Air, Natural Gas
Cooling Central Air
Flooring Carpet, Tile, Wood
Fireplaces Number 3
Fireplaces Type Basement, Gas, Living Room, Primary Bedroom
Fireplace Y
Appliance Bar Fridge, Cooktop, Dishwasher, Disposal, Gas Water Heater, Microwave, Oven, Range Hood, Refrigerator, Self Cleaning Oven
Laundry In Unit
Exterior
Exterior Feature Fire Pit
Parking Features Concrete, Dry Walled, Finished, Floor Coating, Heated Garage, Insulated Garage, Lighted, Storage
Garage Spaces 3.0
Fence None
Utilities Available Electricity Connected, Natural Gas Connected
View City, Mountain(s), Valley
Roof Type Concrete
Total Parking Spaces 3
Garage Yes
Building
Lot Description Corner Lot, Cul-De-Sac, Greenbelt, Irrigated, Landscaped, Many Trees, Master Planned, Rolling Slope
Foundation Slab
Sewer Community Sewer
Level or Stories One
Structure Type Stone, Stucco
Schools
Elementary Schools Buffalo Ridge
Middle Schools Rocky Heights
High Schools Rock Canyon
School District Douglas Re-1
Others
Senior Community No
Ownership Individual
Acceptable Financing Cash, Conventional
Listing Terms Cash, Conventional
Special Listing Condition None
Read Less
Want to know what your home might be worth? Contact us for a FREE valuation!

Our team is ready to help you sell your home for the highest possible price ASAP

© 2024 METROLIST, INC., DBA RECOLORADO® – All Rights Reserved
6455 S. Yosemite St., Suite 500 Greenwood Village, CO 80111 USA
Bought with LIV Sotheby's International Realty






