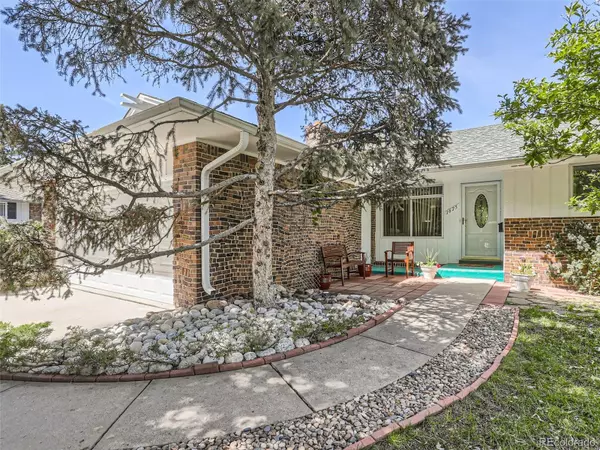$540,000
$540,000
For more information regarding the value of a property, please contact us for a free consultation.
1675 S Kenton WAY Aurora, CO 80012
4 Beds
3 Baths
2,904 SqFt
Key Details
Sold Price $540,000
Property Type Single Family Home
Sub Type Single Family Residence
Listing Status Sold
Purchase Type For Sale
Square Footage 2,904 sqft
Price per Sqft $185
Subdivision Village East
MLS Listing ID 4082214
Sold Date 07/14/23
Style Traditional
Bedrooms 4
Full Baths 1
Half Baths 1
Three Quarter Bath 1
HOA Y/N No
Abv Grd Liv Area 1,452
Originating Board recolorado
Year Built 1965
Annual Tax Amount $1,330
Tax Year 2022
Lot Size 6,969 Sqft
Acres 0.16
Property Description
This beautiful single story home with walkout basement is just waiting for your personal updates. It has been meticulously maintained over the years. The main living area features a living room with a wood-burning fireplace, spacious dining area and a kitchen with plenty of storage that leads the backyard. There are two secondary bedrooms and a full bath and a primary suite with a 3/4 bath. Downstairs the cozy family room has another wood-burning fireplace, a bedroom, half bath that could easily have a shower added, flex space, laundry room and walkout access to the backyard. There is also plenty of storage throughout with two separate storage areas and one with a workbench. The two car garage has newer doors with an electric opener and access from the front of the house or off the back through the kitchen. The amazing lot has great curb appeal with a beautiful magnolia, maple and blue spruce trees.
Location
State CO
County Arapahoe
Rooms
Basement Finished, Full, Walk-Out Access
Main Level Bedrooms 3
Interior
Interior Features Ceiling Fan(s), Entrance Foyer, Laminate Counters
Heating Baseboard, Hot Water, Natural Gas
Cooling None
Flooring Carpet, Wood
Fireplaces Number 2
Fireplaces Type Family Room, Living Room
Fireplace Y
Appliance Dishwasher, Disposal, Dryer, Freezer, Gas Water Heater, Microwave, Oven, Refrigerator, Washer
Laundry In Unit
Exterior
Exterior Feature Private Yard
Parking Features Concrete, Exterior Access Door, Storage
Garage Spaces 2.0
Fence Full
Utilities Available Cable Available, Electricity Connected, Natural Gas Connected, Phone Available
Roof Type Wood
Total Parking Spaces 2
Garage Yes
Building
Lot Description Landscaped, Level
Sewer Public Sewer
Water Public
Level or Stories One
Structure Type Brick, Frame
Schools
Elementary Schools Village East
Middle Schools Prairie
High Schools Overland
School District Cherry Creek 5
Others
Senior Community No
Ownership Individual
Acceptable Financing Cash, Conventional, FHA, VA Loan
Listing Terms Cash, Conventional, FHA, VA Loan
Special Listing Condition None
Read Less
Want to know what your home might be worth? Contact us for a FREE valuation!

Our team is ready to help you sell your home for the highest possible price ASAP

© 2024 METROLIST, INC., DBA RECOLORADO® – All Rights Reserved
6455 S. Yosemite St., Suite 500 Greenwood Village, CO 80111 USA
Bought with Coldwell Banker Global Luxury Denver






