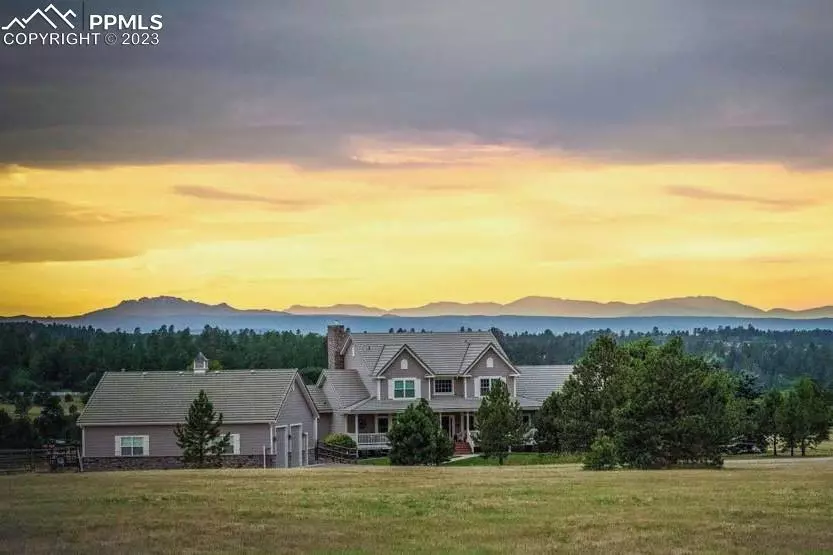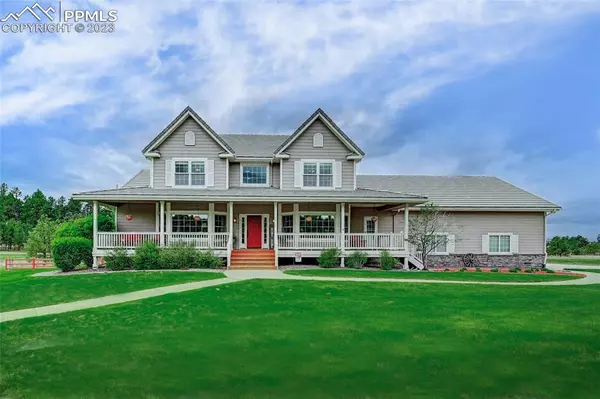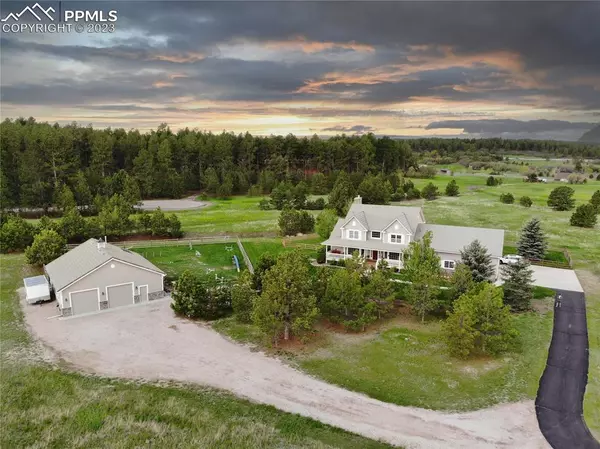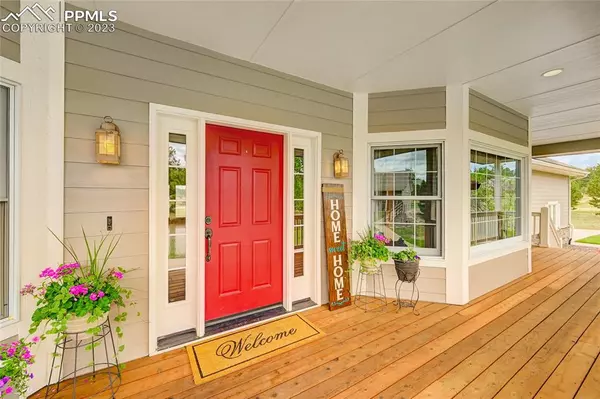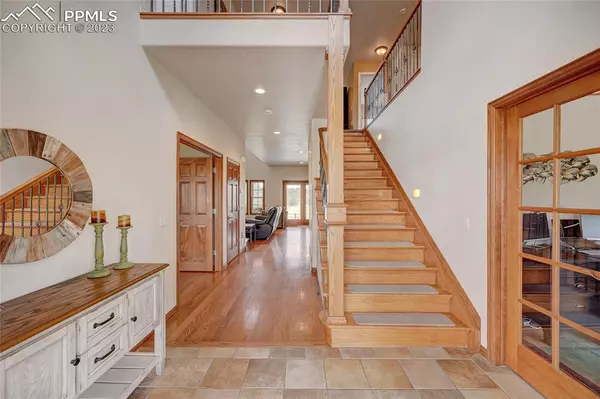$1,350,000
$1,374,000
1.7%For more information regarding the value of a property, please contact us for a free consultation.
10400 Pine Valley DR Franktown, CO 80116
5 Beds
5 Baths
5,592 SqFt
Key Details
Sold Price $1,350,000
Property Type Single Family Home
Sub Type Single Family
Listing Status Sold
Purchase Type For Sale
Square Footage 5,592 sqft
Price per Sqft $241
MLS Listing ID 2619937
Sold Date 07/17/23
Style 2 Story
Bedrooms 5
Full Baths 3
Half Baths 1
Three Quarter Bath 1
Construction Status Existing Home
HOA Fees $25/ann
HOA Y/N Yes
Year Built 2001
Annual Tax Amount $7,895
Tax Year 2023
Lot Size 6.172 Acres
Property Description
Sunset paradise with room for everyone! With 5 spacious bedrooms and 5 bathrooms, the main floor, second story and basement each have at least one generous en suite bedroom as well as abundant entertainment or gathering spaces for every day of the year. If 5 bedrooms is not enough, the 15 x 35 bonus room over the garage could be a bunk room, craft room, gym... The primary bedroom on the main level includes two walk in closets to be organized per season or per person. Ample knotty pine cabinets, a walk in pantry and double ovens make the kitchen ready for baking, cooking or canning on any scale. The spacious laundry/mudroom is easily accessible to the house, garage and exterior for management of daily life while the oversized, covered porches on the front and back have storybook views. The breathtaking front range sunsets are world class. Even seeing a storm settle in can take your breath away. Need to complete a project? There is additional space for that too. The attached garage is finished and heated with space to fit 4 or more vehicles or multiple vehicles and a workshop. Spread out to the finished detached garage/outbuilding which provides finished, heated, well lit space for another 3 vehicles or more to really get projects or tasks accomplished with access to water and a tankless water heater. Or turn it into an outbuilding, for adog sanctuary, a happy horse house or maybe just show off your classic cars, hotrods or bikes in a pristine, private showroom. While this unique property is surrounded by a stand of ponderosa pines, it is diverse with usable, open meadows & plentiful fenced areas in the back yard and off the detached garage. This is the Colorado lifestyle at its finest with endless possibilities.
Location
State CO
County Douglas
Area Deerfield
Interior
Interior Features 5-Pc Bath, 6-Panel Doors, 9Ft + Ceilings, Great Room, Vaulted Ceilings
Cooling Central Air
Flooring Carpet, Ceramic Tile, Wood
Fireplaces Number 1
Fireplaces Type Basement, Gas, Main, Two, Wood
Laundry Main
Exterior
Parking Features Attached, Detached, Tandem
Garage Spaces 8.0
Fence Rear
Utilities Available Cable, Electricity, Natural Gas
Roof Type Tile
Building
Lot Description Meadow, Mountain View, Trees/Woods
Foundation Garden Level
Water Well
Level or Stories 2 Story
Finished Basement 70
Structure Type Framed on Lot
Construction Status Existing Home
Schools
Middle Schools Sagewood
High Schools Ponderosa
School District Douglas Re1
Others
Special Listing Condition Not Applicable
Read Less
Want to know what your home might be worth? Contact us for a FREE valuation!

Our team is ready to help you sell your home for the highest possible price ASAP



