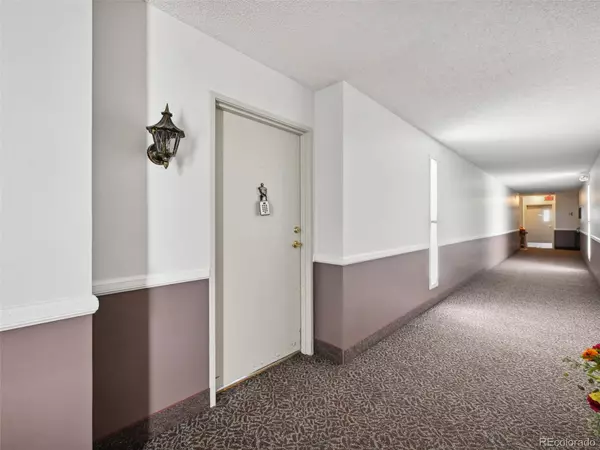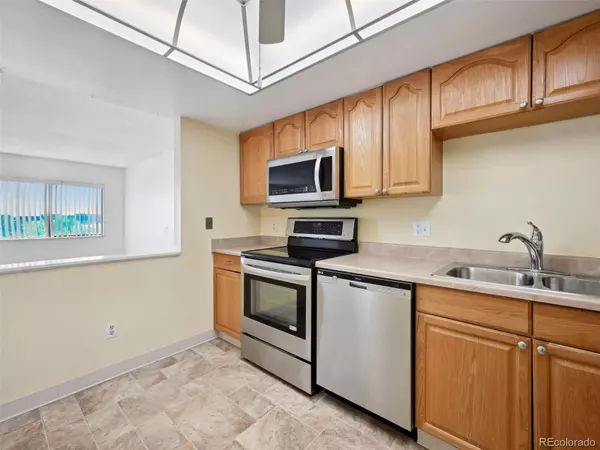$310,000
$325,000
4.6%For more information regarding the value of a property, please contact us for a free consultation.
13661 E Marina DR #503 Aurora, CO 80014
2 Beds
2 Baths
1,400 SqFt
Key Details
Sold Price $310,000
Property Type Condo
Sub Type Condominium
Listing Status Sold
Purchase Type For Sale
Square Footage 1,400 sqft
Price per Sqft $221
Subdivision Heather Gardens
MLS Listing ID 8471621
Sold Date 07/19/23
Bedrooms 2
Full Baths 1
Three Quarter Bath 1
Condo Fees $654
HOA Fees $654/mo
HOA Y/N Yes
Abv Grd Liv Area 1,400
Originating Board recolorado
Year Built 1977
Annual Tax Amount $1,550
Tax Year 2022
Property Description
Heather Gardens community offers you the "lock & leave" lifestyle, allows you to come & go without any worries about maintenance! The home is located in the tower builders that provide underground parking and washer and dryer hook-ups in the unit. Plenty of storage here! Includes an additional storage unit on the 5th floor #503, so you can store those holiday decorations or the items you do not use every day! Underground parking space: 52 with cowboy storage. Great natural life from the Lanai facing west. Open Living Room/dining room with ample kitchen, perfect for the discerning cook & entertaining. Laundry room includes washer and dryer, plus storage area. Spacious Owner's Suite offers a beautiful attached en-suite bath w/walk-in shower & walk-in closet. Enclosed Lanai with shades. Unit needs some love; you can update to your own taste! Enjoy Heather Gardens living with lots of classes, trips, amenities. 9-hole executive golf course, tennis courts, pickle-ball courts, clubhouse w/indoor/outdoor pools, hot-tub and sauna, 24-7 community security. Enjoy many wonderful meals with friends & family at Rendezvous restaurant. Great location in Heather Gardens short stroll to the clubhouse! **The camaraderie at Heather Gardens is wonderful too! The clubhouse has meeting rooms, pool tables, swimming pools, a hot tub, exercise equipment and more! Heather Gardens is a non-smoking community for your health & safety. The HOA is well run and really does take care of many things for you. See the HOA website and check out the different tabs, especially the tab called "Resource Center. One of the nice things about this home is the size of the rooms. Look at the dimensions and notice that ALL the rooms are good sized. If you are considering a lifestyle change, this may be just the home for you!
Location
State CO
County Arapahoe
Rooms
Main Level Bedrooms 2
Interior
Interior Features Ceiling Fan(s), Laminate Counters, No Stairs, Open Floorplan, Smoke Free, Walk-In Closet(s)
Heating Baseboard, Hot Water
Cooling Air Conditioning-Room
Flooring Carpet, Laminate
Fireplace Y
Appliance Dishwasher, Disposal, Dryer, Microwave, Oven, Range, Refrigerator, Washer
Laundry In Unit
Exterior
Parking Features Underground
Garage Spaces 1.0
Pool Indoor, Outdoor Pool
Utilities Available Cable Available, Electricity Connected
Roof Type Membrane
Total Parking Spaces 1
Garage No
Building
Sewer Public Sewer
Water Public
Level or Stories One
Structure Type Block
Schools
Elementary Schools Polton
Middle Schools Prairie
High Schools Overland
School District Cherry Creek 5
Others
Senior Community Yes
Ownership Individual
Acceptable Financing Cash, Conventional, FHA, VA Loan
Listing Terms Cash, Conventional, FHA, VA Loan
Special Listing Condition None
Pets Allowed Cats OK, Dogs OK, Number Limit, Yes
Read Less
Want to know what your home might be worth? Contact us for a FREE valuation!

Our team is ready to help you sell your home for the highest possible price ASAP

© 2024 METROLIST, INC., DBA RECOLORADO® – All Rights Reserved
6455 S. Yosemite St., Suite 500 Greenwood Village, CO 80111 USA
Bought with Brokers Guild Real Estate






