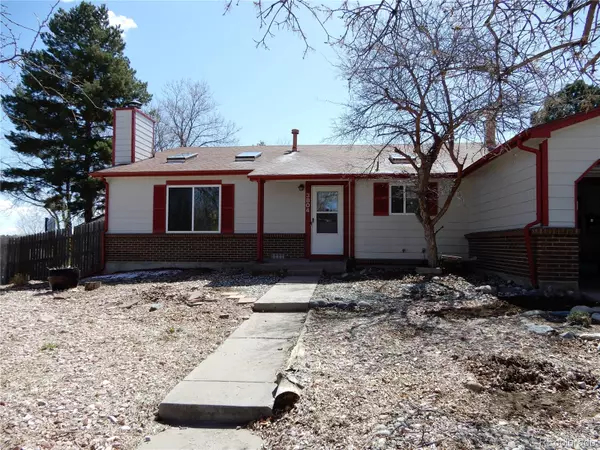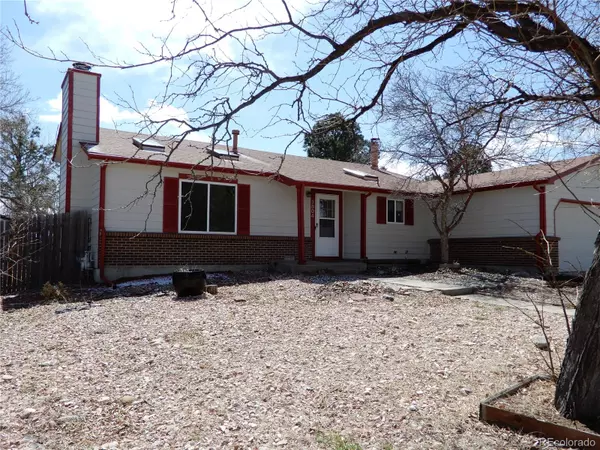$470,000
$475,000
1.1%For more information regarding the value of a property, please contact us for a free consultation.
3804 S Richfield ST Aurora, CO 80013
4 Beds
3 Baths
1,788 SqFt
Key Details
Sold Price $470,000
Property Type Single Family Home
Sub Type Single Family Residence
Listing Status Sold
Purchase Type For Sale
Square Footage 1,788 sqft
Price per Sqft $262
Subdivision Summer Valley
MLS Listing ID 3062642
Sold Date 07/19/23
Style Contemporary
Bedrooms 4
Full Baths 1
Half Baths 1
Three Quarter Bath 1
HOA Y/N No
Abv Grd Liv Area 1,788
Originating Board recolorado
Year Built 1978
Annual Tax Amount $1,830
Tax Year 2022
Lot Size 8,276 Sqft
Acres 0.19
Property Description
Fantastic tri-level home with new exterior paint. Inside, you'll find a spacious and well-laid-out floor plan that's perfect for both relaxing and entertaining. The home features a cozy living with fire place, a kitchen with plenty cabinet space, and four comfortable bedrooms. Located in a highly sought-after area, this home is just a stone's throw away to Summer Valley park and is walking distance to Cimarron elementary. Don't miss the large fenced yard with storage shed. Don't miss your chance to make this house your home! Cherry Creek Schools and close proximity to shopping, restaurants and highways. SELLER is offering $5000 carpet allowance!!!
Location
State CO
County Arapahoe
Rooms
Basement Partial
Interior
Interior Features Eat-in Kitchen, High Ceilings, Open Floorplan
Heating Forced Air, Natural Gas
Cooling Central Air
Flooring Carpet, Tile
Fireplaces Number 2
Fireplaces Type Basement, Family Room
Fireplace Y
Appliance Oven, Range, Refrigerator
Exterior
Exterior Feature Private Yard, Rain Gutters
Parking Features Concrete, Storage
Garage Spaces 2.0
Fence Partial
Roof Type Composition
Total Parking Spaces 2
Garage Yes
Building
Lot Description Greenbelt, Level
Sewer Public Sewer
Level or Stories Two
Structure Type Brick, Frame
Schools
Elementary Schools Cimarron
Middle Schools Horizon
High Schools Smoky Hill
School District Cherry Creek 5
Others
Senior Community No
Ownership Individual
Acceptable Financing Cash, Conventional, FHA, VA Loan
Listing Terms Cash, Conventional, FHA, VA Loan
Special Listing Condition None
Read Less
Want to know what your home might be worth? Contact us for a FREE valuation!

Our team is ready to help you sell your home for the highest possible price ASAP

© 2024 METROLIST, INC., DBA RECOLORADO® – All Rights Reserved
6455 S. Yosemite St., Suite 500 Greenwood Village, CO 80111 USA
Bought with Keller Williams Realty Downtown LLC






