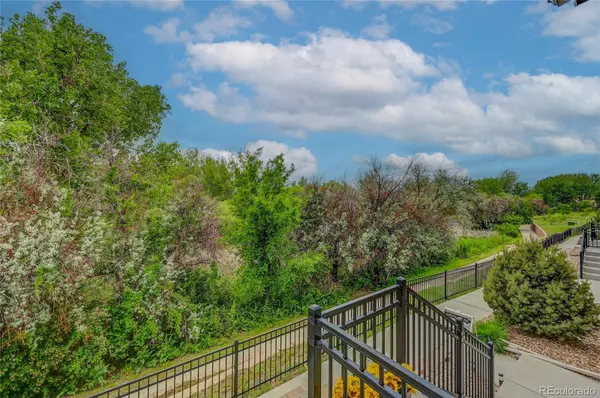$579,000
$587,000
1.4%For more information regarding the value of a property, please contact us for a free consultation.
14804 E Crestridge DR Centennial, CO 80015
2 Beds
3 Baths
1,814 SqFt
Key Details
Sold Price $579,000
Property Type Multi-Family
Sub Type Multi-Family
Listing Status Sold
Purchase Type For Sale
Square Footage 1,814 sqft
Price per Sqft $319
Subdivision Pioneer Hills
MLS Listing ID 9187155
Sold Date 07/19/23
Style Contemporary
Bedrooms 2
Full Baths 2
Half Baths 1
Condo Fees $95
HOA Fees $95/mo
HOA Y/N Yes
Abv Grd Liv Area 1,814
Originating Board recolorado
Year Built 2017
Annual Tax Amount $3,468
Tax Year 2022
Lot Size 1,742 Sqft
Acres 0.04
Property Description
Welcome to your dream home nestled in the heart of nature in the exclusive Pioneer Hills neighborhood! This 2,426 SF newer townhouse boasts a plethora of luxurious upgrades and offers breathtaking views of open space and majestic mountains you won't likely find anywhere else. The open floor plan is an entertainer's dream allowing for easy movement and interaction between the living, dining, and kitchen areas. The large windows throughout flood the space with natural light, enhancing the bright and airy atmosphere. Beautiful hardwoods on both levels. The gourmet kitchen is a culinary enthusiast's delight showcasing top-of-the-line stainless steel appliances, sleek quartz countertops, & ample custom cabinetry perfect for hosting gatherings or preparing delicious meals. Enjoy a spacious family room, convenient mud room off the garage entrance & a cozy light filled office on the main level. Head upstairs to find 2 owner's suites. The Primary boasts vaulted ceilings and stunning views of the front range & wetlands out your front door. The secondary suite is also large and offers another full ensuite bathroom & walk in closet. Now the outdoor space is an entertainer's paradise with no maintenance decking, mood lighting, planters for flowers and gardening AND a retractable awning creating shade any time of the day. Host memorable gatherings or simply bask in the beauty of nature in this private sanctuary costing over $33K. The 612 SF unfin basement with rough in plumbing gives you so many options for a work out space, 2nd home office, storage or finish how you want. Stellar location within the community with maximum privacy & fabulous views from all front windows. Truly a one of a kind townhouse in a prime location close to shopping, light rail, Hwy 225 & Cherry Creek Reservoir. Pioneer Hills has trails, playgrounds & a community pool. Kids attend highly rated Cherry Creek Schools. This is a MUST C home!
Location
State CO
County Arapahoe
Rooms
Basement Partial, Unfinished
Interior
Interior Features Ceiling Fan(s), Eat-in Kitchen, Kitchen Island, Open Floorplan, Pantry, Primary Suite, Quartz Counters, Radon Mitigation System, Smoke Free, Vaulted Ceiling(s), Walk-In Closet(s)
Heating Forced Air
Cooling Central Air
Flooring Carpet, Tile, Wood
Fireplace N
Appliance Dishwasher, Disposal, Oven, Range, Refrigerator, Self Cleaning Oven
Laundry In Unit
Exterior
Parking Features Dry Walled, Finished
Garage Spaces 2.0
Fence Full
View Mountain(s), Water
Roof Type Composition
Total Parking Spaces 6
Garage Yes
Building
Foundation Slab
Sewer Public Sewer
Water Public
Level or Stories Two
Structure Type Brick, Wood Siding
Schools
Elementary Schools Sagebrush
Middle Schools Laredo
High Schools Smoky Hill
School District Cherry Creek 5
Others
Senior Community No
Ownership Individual
Acceptable Financing Cash, Conventional, FHA, VA Loan
Listing Terms Cash, Conventional, FHA, VA Loan
Special Listing Condition None
Pets Allowed Yes
Read Less
Want to know what your home might be worth? Contact us for a FREE valuation!

Our team is ready to help you sell your home for the highest possible price ASAP

© 2024 METROLIST, INC., DBA RECOLORADO® – All Rights Reserved
6455 S. Yosemite St., Suite 500 Greenwood Village, CO 80111 USA
Bought with HomeSmart Realty






