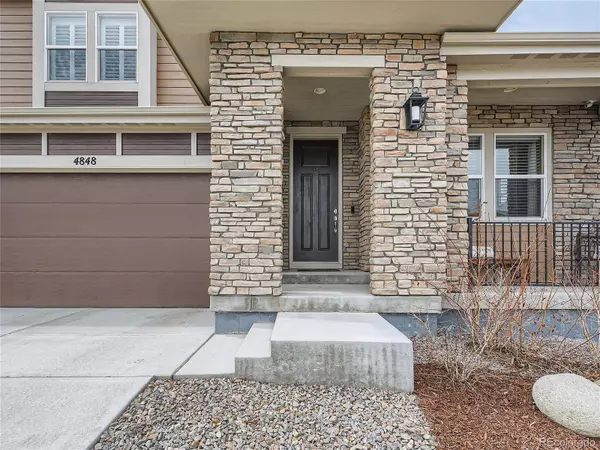$745,000
$740,000
0.7%For more information regarding the value of a property, please contact us for a free consultation.
4848 Basalt Ridge CIR Castle Rock, CO 80108
4 Beds
4 Baths
2,730 SqFt
Key Details
Sold Price $745,000
Property Type Single Family Home
Sub Type Single Family Residence
Listing Status Sold
Purchase Type For Sale
Square Footage 2,730 sqft
Price per Sqft $272
Subdivision Terrain
MLS Listing ID 4456046
Sold Date 07/21/23
Style Contemporary
Bedrooms 4
Full Baths 3
Half Baths 1
Condo Fees $256
HOA Fees $85/qua
HOA Y/N Yes
Abv Grd Liv Area 2,730
Originating Board recolorado
Year Built 2017
Annual Tax Amount $4,234
Tax Year 2022
Lot Size 5,662 Sqft
Acres 0.13
Property Description
Former MODEL HOME, Absolute SERENITY, Exceptional FLOORPLAN, Desirable LOCATION! This home has all the bells and whistles (over $200k in upgrades); you will find luxury touches, high-end finishes, and upgrades around every corner. Designer finishes include elegant lighting, decorative wall paneling, crown molding, gleaming engineered hardwood floors, designer paint, in ceiling speakers throughout, plantation shutters, etc. This cozy and sun-drenched home offers 4 bedrooms/4 bathrooms, expansive windows, walk-out basement, and tons of living and entertaining space. The main floor boasts a gourmet kitchen with sizable center island, stainless appliances, 42” espresso cabinets, quartz countertops, and walk-in pantry. Private main floor office, complete with crown molding, built-in shelves, and lots of windows. The oversized inviting family room is filled with tons of natural light. Just off the living area, a fun surprise awaits. This space can easily be used for a playroom, a second home office, or sitting room. Upstairs you’ll find 4 bedrooms–one with its own en-suite bathroom which is perfect for guests and two bedrooms joined by a jack-and-jill bath. The luxurious primary suite is truly a space to unwind at the end of a long day. Complete with a five-piece bath with soaking tub, large shower, double vanities, tile flooring and a spacious walk-in closet. Complete the upstairs with a large laundry room with washer and dryer included! Living and entertaining space continues into the sun-filled unfinished, walk-out basement with rough in plumbing for a future bathroom. Enjoy the privacy of no neighbors directly beside you! A 3-car attached garage with plenty of storage. Terrain is a master planned community with 2 swimming pools, tennis courts, dog park, and tons of walking trails. Located close to downtown Castle Rock, I-25, and all the south metro area has to offer.! This home truly has it all! Just MOVE-IN, RELAX, and ENJOY!
Location
State CO
County Douglas
Rooms
Basement Bath/Stubbed, Partial, Sump Pump, Unfinished, Walk-Out Access
Interior
Interior Features Built-in Features, Ceiling Fan(s), Eat-in Kitchen, Entrance Foyer, Five Piece Bath, Granite Counters, High Ceilings, High Speed Internet, Jack & Jill Bathroom, Kitchen Island, Open Floorplan, Pantry, Primary Suite, Quartz Counters, Radon Mitigation System, Smoke Free, Sound System, Vaulted Ceiling(s), Walk-In Closet(s)
Heating Forced Air
Cooling Central Air
Flooring Carpet, Tile, Wood
Fireplace N
Appliance Convection Oven, Dishwasher, Disposal, Dryer, Microwave, Refrigerator, Sump Pump, Washer
Laundry In Unit
Exterior
Parking Features Concrete, Dry Walled, Insulated Garage, Tandem
Garage Spaces 3.0
Fence Full
Utilities Available Cable Available, Electricity Connected, Internet Access (Wired)
Roof Type Composition
Total Parking Spaces 3
Garage Yes
Building
Lot Description Greenbelt, Landscaped, Sprinklers In Front, Sprinklers In Rear
Foundation Slab
Sewer Public Sewer
Water Public
Level or Stories Two
Structure Type Frame, Stone, Wood Siding
Schools
Elementary Schools Sage Canyon
Middle Schools Mesa
High Schools Douglas County
School District Douglas Re-1
Others
Senior Community No
Ownership Individual
Acceptable Financing Cash, Conventional, FHA, VA Loan
Listing Terms Cash, Conventional, FHA, VA Loan
Special Listing Condition None
Read Less
Want to know what your home might be worth? Contact us for a FREE valuation!

Our team is ready to help you sell your home for the highest possible price ASAP

© 2024 METROLIST, INC., DBA RECOLORADO® – All Rights Reserved
6455 S. Yosemite St., Suite 500 Greenwood Village, CO 80111 USA
Bought with RE/MAX Professionals






