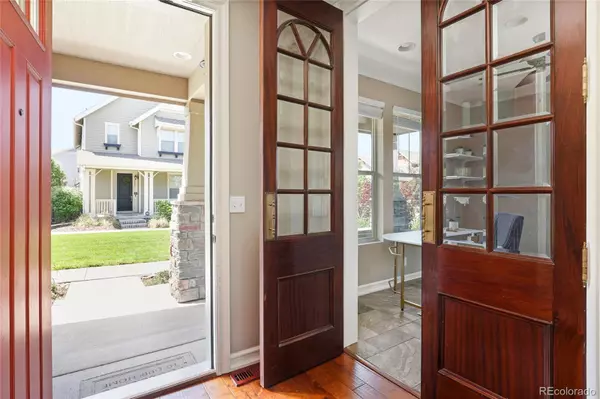$866,000
$850,000
1.9%For more information regarding the value of a property, please contact us for a free consultation.
5492 Uinta ST Denver, CO 80238
5 Beds
4 Baths
2,690 SqFt
Key Details
Sold Price $866,000
Property Type Single Family Home
Sub Type Single Family Residence
Listing Status Sold
Purchase Type For Sale
Square Footage 2,690 sqft
Price per Sqft $321
Subdivision Central Park
MLS Listing ID 2816869
Sold Date 07/24/23
Style Traditional
Bedrooms 5
Full Baths 2
Half Baths 1
Three Quarter Bath 1
Condo Fees $46
HOA Fees $46/mo
HOA Y/N Yes
Abv Grd Liv Area 1,973
Originating Board recolorado
Year Built 2015
Annual Tax Amount $6,100
Tax Year 2022
Lot Size 4,356 Sqft
Acres 0.1
Property Description
Showings start Thurs. 6/15*Nestled within Central Park's Conservatory Green Neighborhood, this charming home occupies a coveted corner lot and fronts to an idyllic park-like courtyard setting*This captivating abode exudes timeless charm and sophistication with its distinctive design elements featuring rich, warm tones throughout*Embrace the allure of the rustic aesthetic effortlessly woven into the overall design*Walk inside and marvel at the open floorplan with a combined kitchen, living and dining room space*The rustic stone tile throughout the main floor and gorgeous designer lighting all add to the appeal of this home*The carefully selected deep-toned finishes add depth and character, enhancing the home's unique personality while maintaining a seamless integration with its contemporary elements*Enhanced by its stone fireplace, built-in shelving, and an in-wall speaker system, the living room becomes an inviting sanctuary*The kitchen is classic with its marbled granite counters and java colored shaker cabinetry giving it a warm, cozy feel*The office at the front of the home is beautifully highlighted with mahogany French doors and a closet inside, making this a potential 5th bed*Head upstairs and find a palatial primary suit, where you can enjoy a spa experience in the en-suite primary bath*Allow the warmth of earth toned tile, granite countertops and espresso cabinetry calm you after a long day*Descend to the newly refinished basement to explore more living space* Check out the new built-in cabinetry and 4th bedroom & full bath offering flexibility and quiet privacy for guests or multi-generational households*Enjoy the 300 plus days of sunshine per year in the peacefulness of the backyard oasis*The yard features a flagstone patio, built-in outdoor kitchen with a grill and smoker and water fountain and 2 irrigated planters in your backyard and 1 in the front courtyard*Special Features: Solar Panels, Radon Mitigation system, In-wall speakers & humidifier
Location
State CO
County Denver
Zoning M-RX-5
Rooms
Basement Bath/Stubbed, Finished, Full, Interior Entry, Sump Pump
Main Level Bedrooms 1
Interior
Interior Features Built-in Features, Ceiling Fan(s), Entrance Foyer, Granite Counters, High Ceilings, High Speed Internet, Kitchen Island, Open Floorplan, Pantry, Primary Suite, Radon Mitigation System, Smart Thermostat, Sound System, Walk-In Closet(s), Wired for Data
Heating Forced Air, Solar
Cooling Central Air
Flooring Carpet, Tile, Wood
Fireplaces Number 1
Fireplaces Type Gas, Gas Log, Living Room
Fireplace Y
Appliance Dishwasher, Disposal, Gas Water Heater, Humidifier, Microwave, Range, Range Hood, Refrigerator, Self Cleaning Oven, Sump Pump
Laundry In Unit, Laundry Closet
Exterior
Exterior Feature Garden, Gas Grill, Lighting, Private Yard, Rain Gutters, Water Feature
Parking Features Concrete, Lift, Lighted, Storage
Garage Spaces 2.0
Fence Partial
Utilities Available Cable Available, Electricity Connected, Internet Access (Wired), Natural Gas Connected, Phone Available
View Mountain(s)
Roof Type Composition
Total Parking Spaces 2
Garage Yes
Building
Lot Description Corner Lot, Greenbelt, Irrigated, Landscaped, Many Trees, Master Planned, Sprinklers In Front
Foundation Slab
Sewer Public Sewer
Water Public
Level or Stories Two
Structure Type Cement Siding, Stone
Schools
Elementary Schools Willow
Middle Schools Mcauliffe International
High Schools Northfield
School District Denver 1
Others
Senior Community No
Ownership Individual
Acceptable Financing Cash, Conventional, FHA, Other, VA Loan
Listing Terms Cash, Conventional, FHA, Other, VA Loan
Special Listing Condition None
Pets Allowed Yes
Read Less
Want to know what your home might be worth? Contact us for a FREE valuation!

Our team is ready to help you sell your home for the highest possible price ASAP

© 2024 METROLIST, INC., DBA RECOLORADO® – All Rights Reserved
6455 S. Yosemite St., Suite 500 Greenwood Village, CO 80111 USA
Bought with BRADFORD REAL ESTATE






