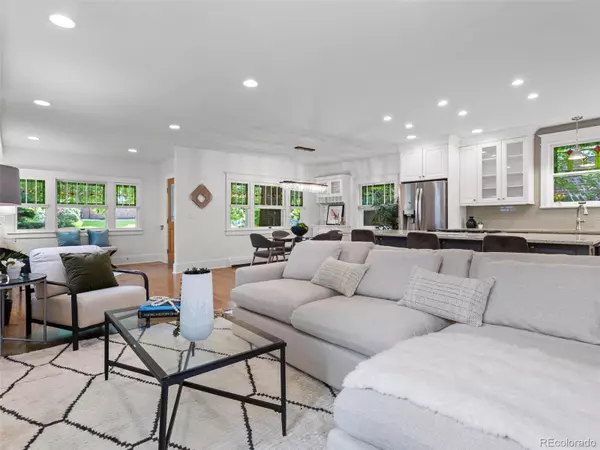$1,555,000
$1,600,000
2.8%For more information regarding the value of a property, please contact us for a free consultation.
765 S Ogden ST Denver, CO 80209
4 Beds
4 Baths
3,355 SqFt
Key Details
Sold Price $1,555,000
Property Type Single Family Home
Sub Type Single Family Residence
Listing Status Sold
Purchase Type For Sale
Square Footage 3,355 sqft
Price per Sqft $463
Subdivision Washington Park
MLS Listing ID 8723972
Sold Date 07/25/23
Bedrooms 4
Full Baths 3
Three Quarter Bath 1
HOA Y/N No
Abv Grd Liv Area 2,346
Originating Board recolorado
Year Built 1924
Annual Tax Amount $6,636
Tax Year 2022
Lot Size 4,791 Sqft
Acres 0.11
Property Description
This beautiful, single-family home offers a wonderful combination of classic elegance and modern luxury throughout its 3,411 square foot living space. The spacious open floor plan has hardwood floors and includes a dining room, living room and kitchen perfect for entertaining guests. The kitchen boasts solid surface counters, a pantry and plenty of room for barstools. The foyer is a lovely entrance to this beautiful home with charming stained glass windows and the mudroom off the garage is perfect for keeping things neat and organized. On warm summer evenings, enjoy the front porch as neighbors walk by or spend time on the private back patio that has a gas line for easy grilling or just relax under the shade of the pergola. The primary suite features a stunning five-piece bath with a Swedish shower boasting six shower heads and a soaking tub. There is ample storage space in the walk-in closet and you will definitely enjoy the private balcony. The home's other three bedrooms are all generously sized with great closet space. The basement with its wet bar and three quarter shower lend itself to so many options, create your dream game room, home theater or gym. This home is also eco-conscious, featuring solar panels, Marvin windows, smart thermostats, an electrical vehicle outlet and sprinkler system. Other features include central air, a wood stove, garden, sprinkler system, balcony, and window coverings. Located two blocks from the ever so popular Washington Park, this home also has easy access to shops, restaurants, Cherry Creek, downtown, I-25 and more.
Location
State CO
County Denver
Zoning U-SU-B
Rooms
Basement Full
Main Level Bedrooms 1
Interior
Interior Features Built-in Features, Eat-in Kitchen, Entrance Foyer, Five Piece Bath, Kitchen Island, Open Floorplan, Pantry, Primary Suite, Walk-In Closet(s), Wet Bar
Heating Baseboard, Natural Gas
Cooling Attic Fan, Central Air
Flooring Tile, Wood
Fireplaces Number 1
Fireplaces Type Bedroom
Fireplace Y
Appliance Dishwasher, Disposal, Dryer, Microwave, Oven, Range, Range Hood, Refrigerator, Self Cleaning Oven, Washer
Exterior
Exterior Feature Garden, Gas Valve, Private Yard
Parking Features Concrete
Garage Spaces 2.0
Fence Partial
Utilities Available Electricity Connected, Natural Gas Connected
Roof Type Composition
Total Parking Spaces 2
Garage Yes
Building
Lot Description Level, Sprinklers In Front, Sprinklers In Rear
Sewer Public Sewer
Water Public
Level or Stories Two
Structure Type Brick
Schools
Elementary Schools Lincoln
Middle Schools Merrill
High Schools South
School District Denver 1
Others
Senior Community No
Ownership Individual
Acceptable Financing Cash, Conventional, VA Loan
Listing Terms Cash, Conventional, VA Loan
Special Listing Condition None
Read Less
Want to know what your home might be worth? Contact us for a FREE valuation!

Our team is ready to help you sell your home for the highest possible price ASAP

© 2024 METROLIST, INC., DBA RECOLORADO® – All Rights Reserved
6455 S. Yosemite St., Suite 500 Greenwood Village, CO 80111 USA
Bought with Keller Williams Integrity Real Estate LLC






