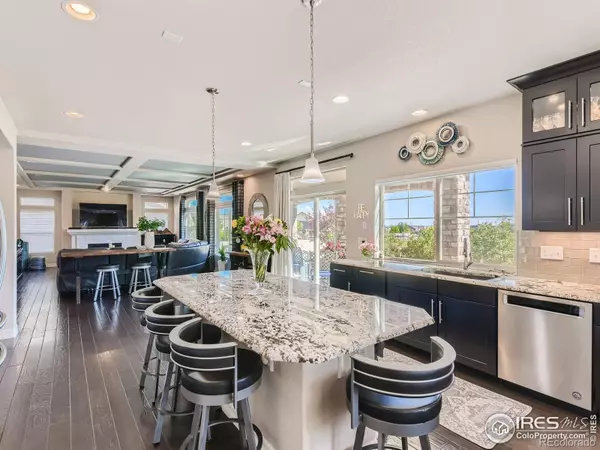$1,200,000
$1,200,000
For more information regarding the value of a property, please contact us for a free consultation.
775 Longs Peak DR Erie, CO 80516
6 Beds
4 Baths
5,977 SqFt
Key Details
Sold Price $1,200,000
Property Type Single Family Home
Sub Type Single Family Residence
Listing Status Sold
Purchase Type For Sale
Square Footage 5,977 sqft
Price per Sqft $200
Subdivision Erie Highlands
MLS Listing ID IR982884
Sold Date 07/25/23
Bedrooms 6
Full Baths 4
HOA Y/N No
Abv Grd Liv Area 4,220
Originating Board recolorado
Year Built 2017
Tax Year 2022
Lot Size 7,840 Sqft
Acres 0.18
Property Description
Sophistication in desirable Erie Highlands. For Buyers with discerning taste and an appreciation of exceptional interior design, this luxury and spacious home is a Must-See. Open space adjacency is the hallmark of this home, beckoning from the front door, offering meadow views and privacy throughout the living spaces and the Primary Suite. The main floor offers a spacious bedroom with an adjacent 3/4 bathroom for those looking for main floor living options --this space is equally suited for your home office or room for homework. The home is generous in size, with quality and luxury materials evident: from wide plank floors, exceptional granite, stone fireplace, detailed ceiling millwork, custom blinds, and so, so much more. This is a truly sophisticated home designed with distinction, forgoing fad design trends. See for yourself. Sure to impress. This is a legacy property, a walk or short bike ride away, from Historic Downtown Erie's shops, restaurants, post office, library and well loved calendar of Town events. *A *MUST*SEE*. Link to open space for perspective: https://youtu.be/iCx1SgojpAQ Erie Highlands belongs to a Metro District. MSI #303-420-4433 manages: includes pool, clubhouse, snow removal. Google maps is INCORRECT. Correct directions: From Erie Parkway drive South on Summit Blvd to Longs Peak Drive, drive East on Longs Peak Drive, we'll see you at 775 Long's Peak Drive, Erie, CO 80516.
Location
State CO
County Weld
Zoning SFR
Rooms
Basement Full
Main Level Bedrooms 1
Interior
Interior Features Eat-in Kitchen, Kitchen Island, Open Floorplan, Pantry, Walk-In Closet(s)
Heating Forced Air
Cooling Central Air
Flooring Wood
Fireplaces Type Gas
Fireplace N
Appliance Bar Fridge, Dishwasher, Disposal, Double Oven, Microwave, Refrigerator
Laundry In Unit
Exterior
Exterior Feature Balcony
Garage Spaces 3.0
Utilities Available Cable Available, Natural Gas Available
Roof Type Concrete
Total Parking Spaces 3
Garage Yes
Building
Lot Description Open Space, Sprinklers In Front
Sewer Public Sewer
Water Public
Level or Stories Two
Structure Type Wood Frame
Schools
Elementary Schools Other
Middle Schools Erie
High Schools Erie
School District St. Vrain Valley Re-1J
Others
Ownership Individual
Acceptable Financing Cash, Conventional, VA Loan
Listing Terms Cash, Conventional, VA Loan
Read Less
Want to know what your home might be worth? Contact us for a FREE valuation!

Our team is ready to help you sell your home for the highest possible price ASAP

© 2024 METROLIST, INC., DBA RECOLORADO® – All Rights Reserved
6455 S. Yosemite St., Suite 500 Greenwood Village, CO 80111 USA
Bought with LIV Sotheby's Intl Realty






