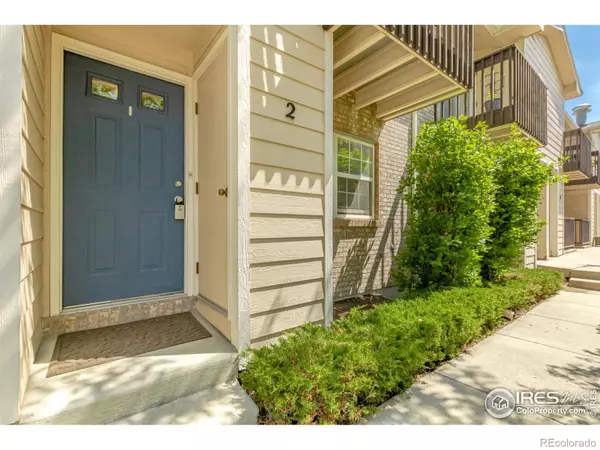$378,000
$379,900
0.5%For more information regarding the value of a property, please contact us for a free consultation.
1346 Sunset ST #2 Longmont, CO 80501
3 Beds
3 Baths
1,479 SqFt
Key Details
Sold Price $378,000
Property Type Townhouse
Sub Type Townhouse
Listing Status Sold
Purchase Type For Sale
Square Footage 1,479 sqft
Price per Sqft $255
Subdivision Westpoint Townhomes
MLS Listing ID IR989625
Sold Date 07/26/23
Bedrooms 3
Full Baths 1
Half Baths 1
Three Quarter Bath 1
Condo Fees $280
HOA Fees $280/mo
HOA Y/N Yes
Abv Grd Liv Area 986
Originating Board recolorado
Year Built 1995
Annual Tax Amount $1,665
Tax Year 2022
Property Description
Welcome to this lovingly updated two-story townhome, ideally located in the heart of Longmont, west of Main. This property perfectly balances comfort, convenience, and modern living. When you step inside, you're welcomed into a cozy foyer featuring a built-in functional bench. The living room is perfectly proportioned, with wood-look floors that lend warmth and comfort underfoot. Adjacent to the living area, the eat-in kitchen awaits, boasting updated wood cabinets with soft close features, granite counters, stainless appliances, and a breakfast bar. This space is truly the heart of the home, ready for your culinary creations. The convenient 1/2 bath is also on the main level. Upstairs houses the primary bedroom, a comfortable sanctuary complete with multiple closets, a vanity, a connecting bathroom, and a balcony. This private outdoor space is the perfect place to sip your morning coffee or wind down after a long day, overlooking the quiet neighborhood. A secondary bedroom on this level offers a peaceful backyard view. The basement offers an additional large bedroom with an egress window, providing ample natural light and a 3/4 bath. Also located in the basement is a laundry area, offering convenience and practicality. For those working or studying from home, super-fast NextLight internet is available, ensuring a seamless connection. Outdoors, you'll be pleased to discover a lovely fenced backyard that overlooks the grassy landscape of the school across the street, promising privacy. The HOA will be installing new backyard fencing, further enhancing the outdoor space. The townhome has one covered parking space, a parking lot space, and two storage closets for your outdoor gear. The HOA fee includes heat and hot water, adding to this property's worry-free lifestyle. This charming two-story townhome represents a unique opportunity to enjoy an updated, well-maintained home in Longmont. Don't wait - arrange your visit today and step into the lifestyle you deserve!
Location
State CO
County Boulder
Zoning Res
Interior
Interior Features Eat-in Kitchen, Walk-In Closet(s)
Heating Hot Water
Fireplace N
Appliance Dishwasher, Disposal, Dryer, Microwave, Oven, Refrigerator, Washer
Exterior
Exterior Feature Balcony
Utilities Available Cable Available, Electricity Available, Internet Access (Wired), Natural Gas Available
Roof Type Composition
Total Parking Spaces 1
Building
Sewer Public Sewer
Water Public
Level or Stories Two
Structure Type Wood Frame
Schools
Elementary Schools Mountain View
Middle Schools Longs Peak
High Schools Longmont
School District St. Vrain Valley Re-1J
Others
Ownership Individual
Acceptable Financing Cash, Conventional, VA Loan
Listing Terms Cash, Conventional, VA Loan
Read Less
Want to know what your home might be worth? Contact us for a FREE valuation!

Our team is ready to help you sell your home for the highest possible price ASAP

© 2024 METROLIST, INC., DBA RECOLORADO® – All Rights Reserved
6455 S. Yosemite St., Suite 500 Greenwood Village, CO 80111 USA
Bought with eXp Realty LLC






