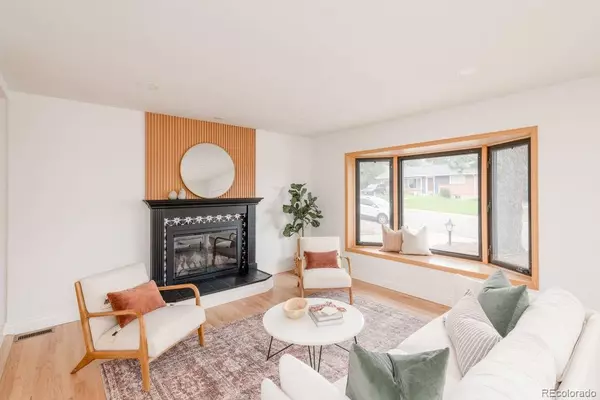$650,000
$650,000
For more information regarding the value of a property, please contact us for a free consultation.
2771 S Utica ST Denver, CO 80236
5 Beds
2 Baths
2,130 SqFt
Key Details
Sold Price $650,000
Property Type Single Family Home
Sub Type Single Family Residence
Listing Status Sold
Purchase Type For Sale
Square Footage 2,130 sqft
Price per Sqft $305
Subdivision Harvey Park
MLS Listing ID 2565381
Sold Date 07/27/23
Bedrooms 5
Full Baths 1
Three Quarter Bath 1
HOA Y/N No
Abv Grd Liv Area 1,145
Originating Board recolorado
Year Built 1955
Annual Tax Amount $2,184
Tax Year 2022
Lot Size 8,712 Sqft
Acres 0.2
Property Description
Beautiful 5 bedroom, 2 bathroom mid-century modern home in the sought after Harvey Park neighborhood offers it all! The stylish updates and details of this brick home will have you wanting to move in immediately! Situated upon a gentle hill, partial views of the foothills can be seen from the home, and you will love the low maintenance yard that is perfect for entertaining! The spacious and open main level boasts original refinished hardwood floors, a modern neutral color palette, classic tile, and thoughtful one of a kind design. The kitchen features new stainless steel appliances, a kitchen island, gorgeous calacatta quartz countertops, and wood cabinetry. A sliding glass door off the dining room allows access to your large fenced backyard oasis that has been certified as a Colorado native garden. Three nice sized bedrooms on the main floor offers plenty of freedom to use them how they might work best for you! Add an ikea wardrobe if you need more closet space! The finished basement offers an abundant amount of additional living space with a large living/media room, two additional bedrooms (one non-conforming), a 3/4 bath with a subway tiled walk-in shower, and all new windows and carpet. The home is near Harvey Park/Lake, recreation center, tennis courts, and offers easy access to highways. Additional features of the home include: new a/c, new furnace, new sewer line, and updated plumbing and electrical. Showings will begin Friday July 7th after 5 pm. Don’t miss out on this one!
Location
State CO
County Denver
Zoning S-SU-F
Rooms
Basement Daylight, Finished, Full
Main Level Bedrooms 3
Interior
Interior Features Eat-in Kitchen, Kitchen Island, Quartz Counters, Smoke Free
Heating Forced Air, Natural Gas
Cooling Central Air
Flooring Carpet, Tile, Wood
Fireplaces Number 1
Fireplaces Type Living Room, Wood Burning
Fireplace Y
Appliance Dishwasher, Disposal, Gas Water Heater, Humidifier, Microwave, Oven, Refrigerator
Exterior
Exterior Feature Private Yard, Rain Gutters
Parking Features Concrete
Garage Spaces 1.0
Fence Partial
Utilities Available Cable Available, Electricity Available, Electricity Connected, Natural Gas Available, Natural Gas Connected
View Mountain(s)
Roof Type Composition
Total Parking Spaces 3
Garage Yes
Building
Lot Description Landscaped
Sewer Public Sewer
Water Public
Level or Stories One
Structure Type Brick, Frame, Wood Siding
Schools
Elementary Schools Doull
Middle Schools Henry
High Schools John F. Kennedy
School District Denver 1
Others
Senior Community No
Ownership Agent Owner
Acceptable Financing Cash, Conventional, VA Loan
Listing Terms Cash, Conventional, VA Loan
Special Listing Condition None
Read Less
Want to know what your home might be worth? Contact us for a FREE valuation!

Our team is ready to help you sell your home for the highest possible price ASAP

© 2024 METROLIST, INC., DBA RECOLORADO® – All Rights Reserved
6455 S. Yosemite St., Suite 500 Greenwood Village, CO 80111 USA
Bought with DENVER HOMES






