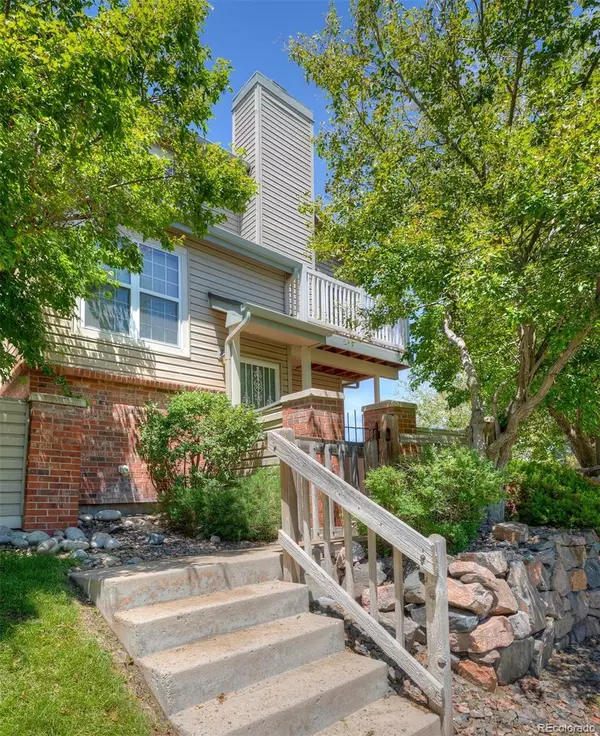$380,000
$374,500
1.5%For more information regarding the value of a property, please contact us for a free consultation.
10033 E Mexico Aurora, CO 80247
2 Beds
2 Baths
1,203 SqFt
Key Details
Sold Price $380,000
Property Type Multi-Family
Sub Type Multi-Family
Listing Status Sold
Purchase Type For Sale
Square Footage 1,203 sqft
Price per Sqft $315
Subdivision Linlamar Villas/Old Paula Dora Ths
MLS Listing ID 6900728
Sold Date 07/27/23
Style Contemporary
Bedrooms 2
Full Baths 1
Three Quarter Bath 1
Condo Fees $312
HOA Fees $312/mo
HOA Y/N Yes
Abv Grd Liv Area 1,203
Originating Board recolorado
Year Built 1985
Annual Tax Amount $1,417
Tax Year 2022
Lot Size 1,742 Sqft
Acres 0.04
Property Description
Welcome home to your updated, centrally located end unit townhome with two car garage. The home is move-in ready, and very clean. Pull into your spacious 2 car garage with lots of storage shelves. Walk into your entryway with gorgeous wood flooring and wooden staircase leading to the main level. Walk into the open floor plan with living room, dining room, and kitchen. The vaulted ceilings and sky lights make it feel bright and roomy. The living room has a fireplace and a sliding patio door that leads to your private deck overlooking open space. The kitchen has ample counter and cabinet space with an additional pantry. The laundry room is tucked away behind the kitchen and comes with a washer and dryer. Down the hall leads to a bedroom with it's private entrance to the hall bathroom making it ensuite. At the end of the hall is the primary bedroom with vaulted ceilings, and newly remodeled ensuite bathroom with skylight for natural lighting. The home has all new interior paint, window coverings, and the water heater and furnace were replaced in 2018. Close to shopping, entertainment, parks, and open space. Welcome home to a lovely, clean move in ready home with exterior maintenance free living.
Location
State CO
County Arapahoe
Rooms
Main Level Bedrooms 2
Interior
Interior Features Entrance Foyer, High Ceilings, High Speed Internet, Kitchen Island, Pantry, Smoke Free, Vaulted Ceiling(s)
Heating Forced Air
Cooling Central Air
Flooring Carpet, Tile, Wood
Fireplaces Number 1
Fireplaces Type Living Room
Fireplace Y
Appliance Dishwasher, Disposal, Dryer, Gas Water Heater, Range, Refrigerator, Washer
Laundry In Unit
Exterior
Exterior Feature Balcony, Rain Gutters
Parking Features Concrete, Storage
Garage Spaces 2.0
Fence Partial
Utilities Available Cable Available, Electricity Connected, Internet Access (Wired), Natural Gas Connected
Waterfront Description Pond
View Water
Roof Type Composition
Total Parking Spaces 2
Garage Yes
Building
Lot Description Open Space
Foundation Slab
Sewer Public Sewer
Water Public
Level or Stories Two
Structure Type Frame, Wood Siding
Schools
Elementary Schools Ponderosa
Middle Schools Prairie
High Schools Overland
School District Cherry Creek 5
Others
Senior Community No
Ownership Individual
Acceptable Financing Cash, Conventional, FHA, VA Loan
Listing Terms Cash, Conventional, FHA, VA Loan
Special Listing Condition None
Pets Allowed Cats OK, Dogs OK, Yes
Read Less
Want to know what your home might be worth? Contact us for a FREE valuation!

Our team is ready to help you sell your home for the highest possible price ASAP

© 2024 METROLIST, INC., DBA RECOLORADO® – All Rights Reserved
6455 S. Yosemite St., Suite 500 Greenwood Village, CO 80111 USA
Bought with Freedle and Associates LLC






