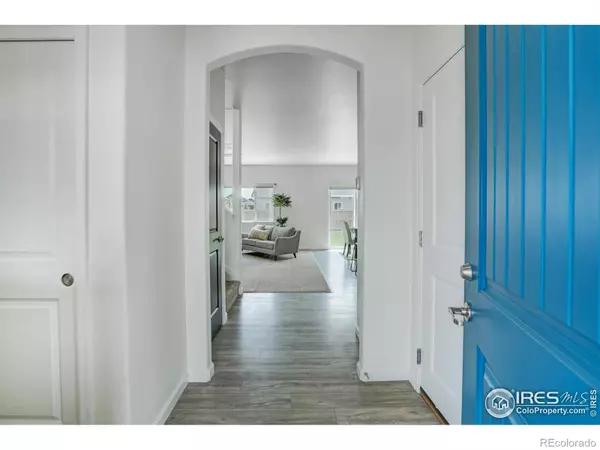$455,000
$450,000
1.1%For more information regarding the value of a property, please contact us for a free consultation.
1974 Saddleback DR Milliken, CO 80543
3 Beds
3 Baths
1,692 SqFt
Key Details
Sold Price $455,000
Property Type Single Family Home
Sub Type Single Family Residence
Listing Status Sold
Purchase Type For Sale
Square Footage 1,692 sqft
Price per Sqft $268
Subdivision Colony Pointe
MLS Listing ID IR990551
Sold Date 07/28/23
Bedrooms 3
Full Baths 2
Half Baths 1
Condo Fees $200
HOA Fees $16/ann
HOA Y/N Yes
Abv Grd Liv Area 1,692
Originating Board recolorado
Year Built 2018
Annual Tax Amount $3,984
Tax Year 2022
Lot Size 6,534 Sqft
Acres 0.15
Property Description
OPEN HOUSE SATURDAY 1-3! Welcome to your dream home! This 3 beds, 3 bath property is situated in an incredible location across the street from Ehrlich Lake with plenty of walking paths for enjoying the great outdoors. The kitchen is a chef's delight with a gas range and granite countertops - perfect for whipping up delicious meals! Enjoy hard surface flooring on the main level that is easy to maintain. Relax in the large master bedroom with 5-piece master bath and walk-in closet. Keep laundry hassle free with washer/dryer on the same level as bedrooms. Guests will appreciate their own private shower and toilet room in the guest bathroom! Outside, enjoy your own private oasis in your fenced backyard complete with oversized patio and fire pit area - perfect for entertaining or just enjoying some peaceful downtime under the stars! Don't miss out on this amazing opportunity - make it yours today!
Location
State CO
County Weld
Zoning RES
Rooms
Basement Bath/Stubbed, Unfinished
Interior
Interior Features Eat-in Kitchen, Five Piece Bath, Kitchen Island, Open Floorplan, Pantry
Heating Forced Air
Cooling Central Air
Flooring Wood
Fireplace N
Appliance Dishwasher, Microwave, Refrigerator, Self Cleaning Oven
Laundry In Unit
Exterior
Garage Spaces 2.0
Fence Fenced
Utilities Available Cable Available, Electricity Available, Natural Gas Available
Waterfront Description Pond
Roof Type Composition
Total Parking Spaces 2
Garage Yes
Building
Lot Description Sprinklers In Front
Sewer Public Sewer
Water Public
Level or Stories Two
Structure Type Wood Frame
Schools
Elementary Schools Milliken
Middle Schools Milliken
High Schools Roosevelt
School District Johnstown-Milliken Re-5J
Others
Ownership Individual
Acceptable Financing Cash, Conventional, FHA, VA Loan
Listing Terms Cash, Conventional, FHA, VA Loan
Read Less
Want to know what your home might be worth? Contact us for a FREE valuation!

Our team is ready to help you sell your home for the highest possible price ASAP

© 2024 METROLIST, INC., DBA RECOLORADO® – All Rights Reserved
6455 S. Yosemite St., Suite 500 Greenwood Village, CO 80111 USA
Bought with Keller Williams Preferred Realty






