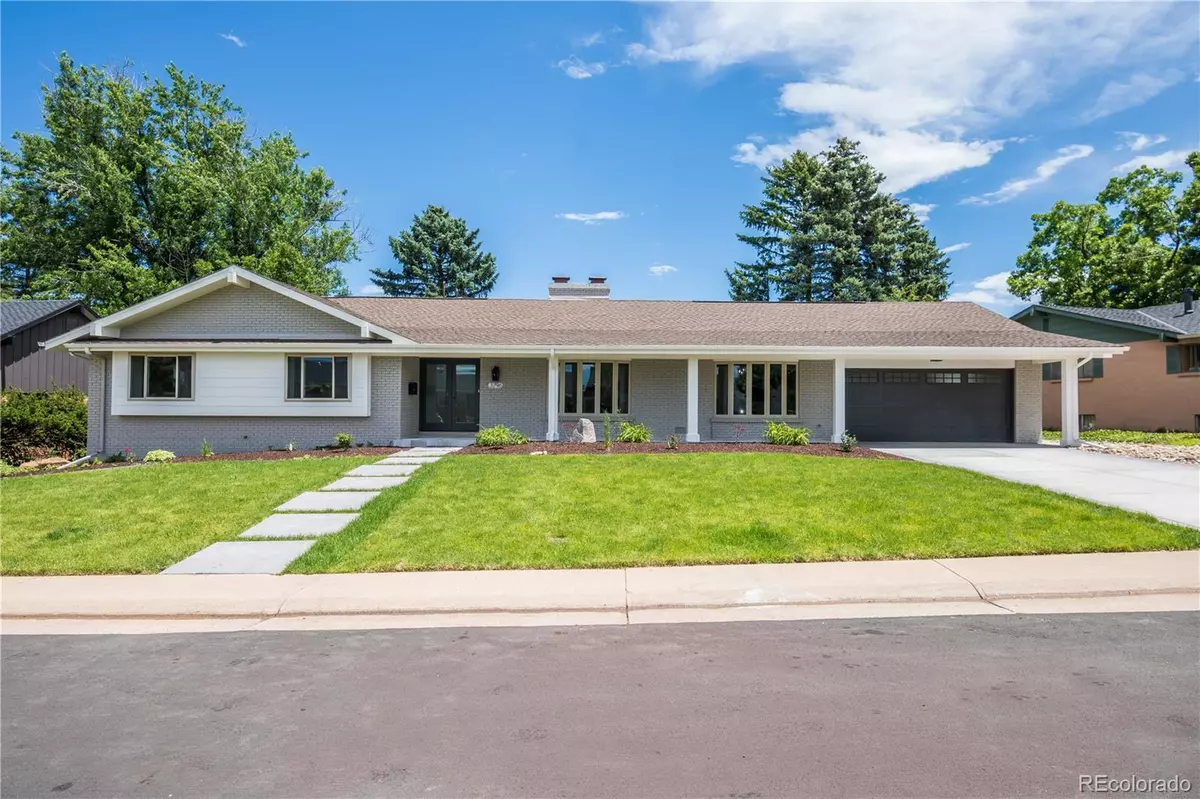$1,443,973
$1,449,973
0.4%For more information regarding the value of a property, please contact us for a free consultation.
3796 S Jersey ST Denver, CO 80237
4 Beds
4 Baths
3,763 SqFt
Key Details
Sold Price $1,443,973
Property Type Single Family Home
Sub Type Single Family Residence
Listing Status Sold
Purchase Type For Sale
Square Footage 3,763 sqft
Price per Sqft $383
Subdivision Southmoor Park
MLS Listing ID 3126803
Sold Date 07/28/23
Bedrooms 4
Full Baths 2
Half Baths 1
Three Quarter Bath 1
HOA Y/N No
Abv Grd Liv Area 2,581
Originating Board recolorado
Year Built 1964
Annual Tax Amount $2,931
Tax Year 2022
Lot Size 0.300 Acres
Acres 0.3
Property Description
Another Stunning Buy-Out Company Remodel! Welcome to 3796 S Jersey St, a fully updated and refreshed ranch-style home in the sought-after Southmoor Park neighborhood. Offering 4 bedrooms and 3.5 baths, this property is a perfect blend of luxury and comfort. As you enter, the attention to detail is evident in every finish. Fresh paint brightens the interior, while refinished hardwood floors exude elegance and charm. Plush carpeting adds warmth to the bedrooms. The kitchen is a masterpiece, featuring new cabinets, countertops, and a stylish backsplash. High-end appliances ensure that cooking and entertaining will be a breeze. The main level also includes two fireplaces, adding sophistication and style, and a mudroom/drop zone for convenience. The master suite is a private oasis, with a walk-in closet equipped with a private washer and dryer. The master bathroom boasts custom tile work, a freestanding tub, and a new shower surround. Dual sinks in the master and hall bathrooms offer ample space for your morning and evening routine. The basement features a kitchenette, perfect for entertaining, and a remodeled bathroom. The home gym, with French doors and new flooring, is ideal for fitting your workouts into your daily schedule. No detail has been overlooked. From the new exterior paint to upgraded fixtures, every feature has been carefully considered. The dog wash station with custom tile work ensures that your furry family members stay clean and comfortable, even after their greatest of adventures. Practical updates include a new driveway, a 2-car garage, and a new furnace and AC, providing peace of mind. With its desirable location, stunning updates, and meticulous attention to detail this home will not disappoint! Don't miss the chance to make this dream home your reality. Schedule a showing today!
Location
State CO
County Denver
Zoning S-SU-F
Rooms
Basement Partial
Main Level Bedrooms 3
Interior
Interior Features Breakfast Nook, Ceiling Fan(s), Entrance Foyer, Five Piece Bath, Kitchen Island, Primary Suite, Quartz Counters, Walk-In Closet(s)
Heating Forced Air, Natural Gas
Cooling Central Air
Flooring Carpet, Laminate, Tile, Wood
Fireplaces Number 2
Fireplaces Type Family Room, Living Room
Fireplace Y
Appliance Dishwasher, Disposal, Dryer, Microwave, Range, Range Hood, Refrigerator, Washer
Laundry In Unit
Exterior
Exterior Feature Private Yard
Garage Spaces 2.0
Fence Full
Utilities Available Electricity Available, Electricity Connected, Natural Gas Available, Natural Gas Connected
Roof Type Composition
Total Parking Spaces 2
Garage Yes
Building
Lot Description Level
Sewer Public Sewer
Water Public
Level or Stories One
Structure Type Brick, Frame, Wood Siding
Schools
Elementary Schools Southmoor
Middle Schools Hamilton
High Schools Thomas Jefferson
School District Denver 1
Others
Senior Community No
Ownership Corporation/Trust
Acceptable Financing Cash, Conventional, Jumbo, VA Loan
Listing Terms Cash, Conventional, Jumbo, VA Loan
Special Listing Condition None
Read Less
Want to know what your home might be worth? Contact us for a FREE valuation!

Our team is ready to help you sell your home for the highest possible price ASAP

© 2024 METROLIST, INC., DBA RECOLORADO® – All Rights Reserved
6455 S. Yosemite St., Suite 500 Greenwood Village, CO 80111 USA
Bought with 8z Real Estate






