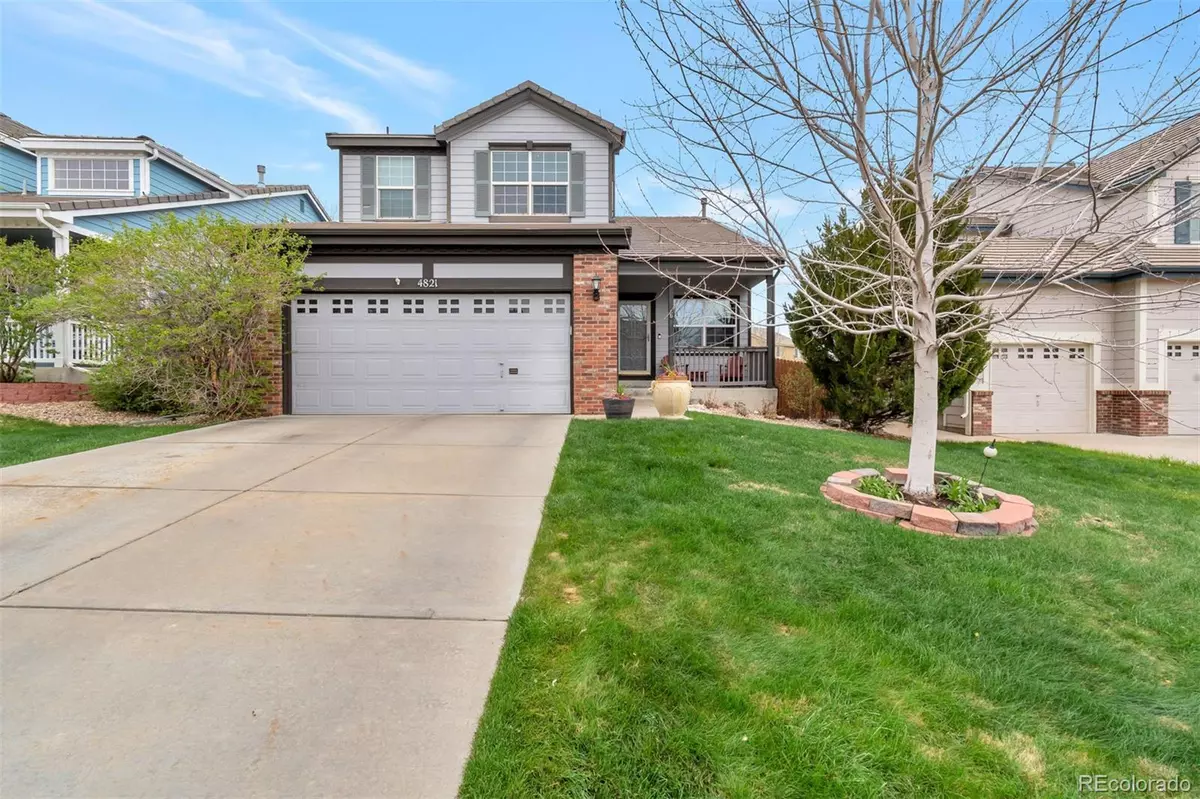$570,000
$579,900
1.7%For more information regarding the value of a property, please contact us for a free consultation.
4821 S Lisbon WAY Aurora, CO 80015
4 Beds
3 Baths
2,249 SqFt
Key Details
Sold Price $570,000
Property Type Single Family Home
Sub Type Single Family Residence
Listing Status Sold
Purchase Type For Sale
Square Footage 2,249 sqft
Price per Sqft $253
Subdivision Willow Trace
MLS Listing ID 4938593
Sold Date 07/31/23
Bedrooms 4
Full Baths 2
Three Quarter Bath 1
Condo Fees $77
HOA Fees $25/qua
HOA Y/N Yes
Abv Grd Liv Area 2,049
Originating Board recolorado
Year Built 2002
Annual Tax Amount $3,998
Tax Year 2022
Lot Size 5,662 Sqft
Acres 0.13
Property Description
Welcome to 4821 S Lisbon Way, a beautifully updated home nestled in south Aurora, in the Cherry Creek School District. Boasting 4 spacious bedrooms plus a loft and 3 bathrooms, this home offers plenty of room for everyone. Upon entering, you'll be greeted by a bright and open living area complete with wood floors, vaulted ceilings, and large windows that let in an abundance of natural light. The updated kitchen is a chef's dream, featuring sleek granite countertops, and ample cabinet space. The island provides additional workspace, perfect for hosting family and friends. The main level also includes a cozy family room with a fireplace, a dining area, and a bedroom with a 3/4 bathroom. Upstairs, you'll find the expansive loft, perfect for a home office, playroom, or additional living space. The primary bedroom suite features a private ensuite bathroom with dual sinks and 2 walk-in closets. The other two bedrooms share a full bathroom and offer plenty of space for rest and relaxation. The Upstairs Laundry is very convenient! This home also features a partial basement with a man cave area and plenty of storage. The backyard with a deck and partial cover is perfect for entertaining guests or enjoying a quiet evening at home. Located in a highly desirable neighborhood, with a concrete tile roof, this home is close to shopping, dining, and entertainment options, as well as several parks and walking trails.
Location
State CO
County Arapahoe
Rooms
Basement Crawl Space, Partial
Main Level Bedrooms 1
Interior
Interior Features Ceiling Fan(s), Eat-in Kitchen, Granite Counters, High Ceilings, Kitchen Island, Open Floorplan, Primary Suite, Walk-In Closet(s)
Heating Forced Air
Cooling Central Air
Flooring Carpet, Tile, Wood
Fireplaces Number 1
Fireplaces Type Family Room
Fireplace Y
Appliance Dishwasher, Disposal, Dryer, Microwave, Range, Refrigerator, Washer
Exterior
Exterior Feature Lighting
Garage Spaces 2.0
Roof Type Composition
Total Parking Spaces 2
Garage Yes
Building
Lot Description Level, Sprinklers In Front, Sprinklers In Rear
Sewer Public Sewer
Water Public
Level or Stories Two
Structure Type Frame
Schools
Elementary Schools Aspen Crossing
Middle Schools Sky Vista
High Schools Eaglecrest
School District Cherry Creek 5
Others
Senior Community No
Ownership Individual
Acceptable Financing Cash, Conventional, FHA, VA Loan
Listing Terms Cash, Conventional, FHA, VA Loan
Special Listing Condition None
Read Less
Want to know what your home might be worth? Contact us for a FREE valuation!

Our team is ready to help you sell your home for the highest possible price ASAP

© 2024 METROLIST, INC., DBA RECOLORADO® – All Rights Reserved
6455 S. Yosemite St., Suite 500 Greenwood Village, CO 80111 USA
Bought with Equity Colorado Real Estate






