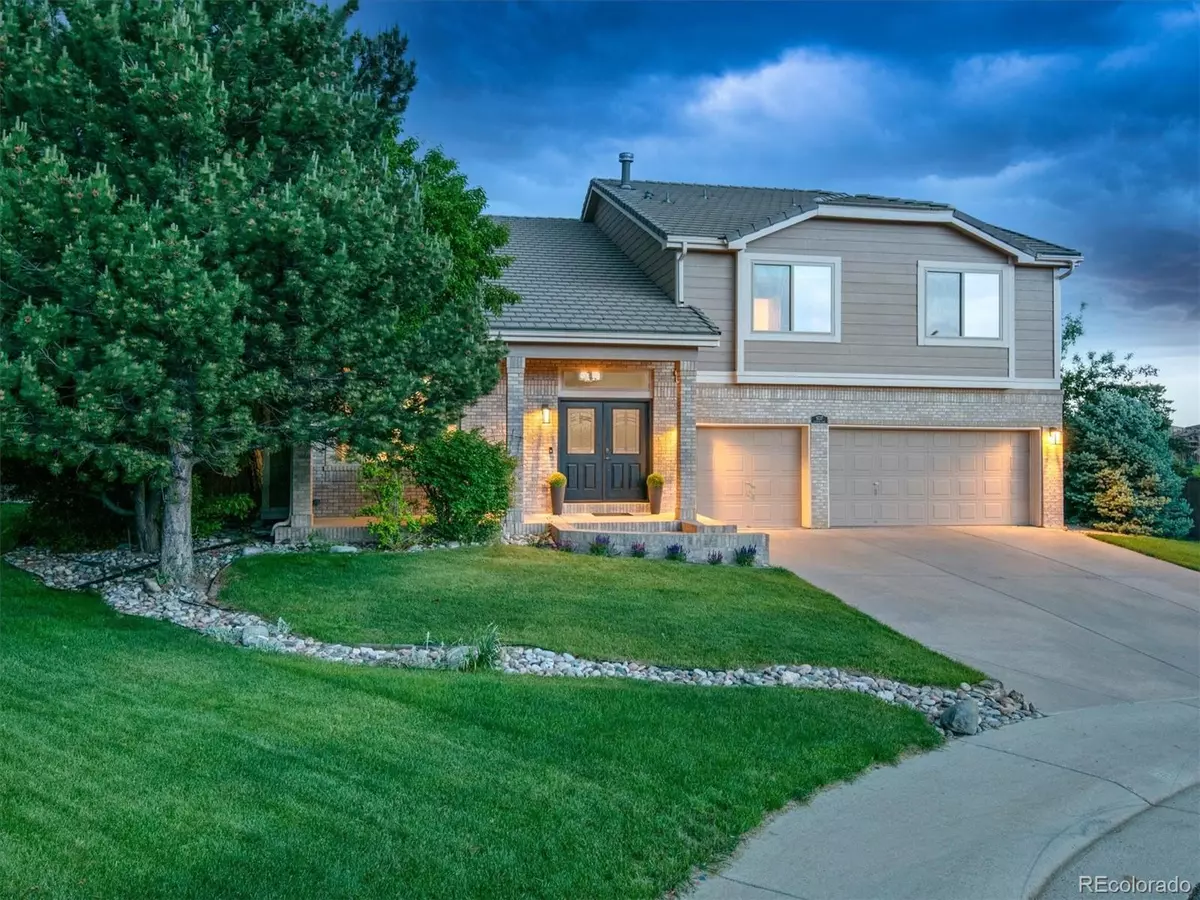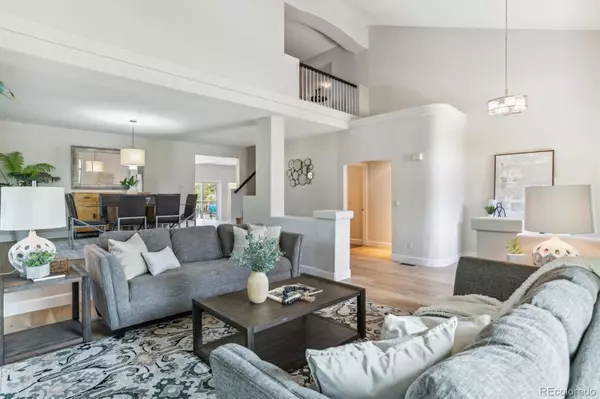$1,025,000
$1,025,000
For more information regarding the value of a property, please contact us for a free consultation.
9727 Clairton LN Highlands Ranch, CO 80126
5 Beds
4 Baths
5,038 SqFt
Key Details
Sold Price $1,025,000
Property Type Single Family Home
Sub Type Single Family Residence
Listing Status Sold
Purchase Type For Sale
Square Footage 5,038 sqft
Price per Sqft $203
Subdivision Highlands Ranch
MLS Listing ID 6591821
Sold Date 07/31/23
Style Contemporary
Bedrooms 5
Full Baths 3
Half Baths 1
Condo Fees $165
HOA Fees $55/qua
HOA Y/N Yes
Abv Grd Liv Area 4,034
Originating Board recolorado
Year Built 1994
Annual Tax Amount $4,762
Tax Year 2022
Lot Size 0.360 Acres
Acres 0.36
Property Description
This is it! Fully Updated Executive home sitting on spectacular 0.36 acre, south-facing (less shoveling!) corner lot in cul-de-sac w/open space views! 5 bed, 4 bath plus loft & finished basement home has over 5000 finished SqFt. Enter to find a flowing floor plan complete w/soaring vaulted ceilings in entry & formal living room w/fireplace. Formal dining room leads to kitchen, eating area & family room. Notice the new wide-plank hardwoods thruout. Updated gourmet kitchen boasts white cabinets, quartz counters & tile backsplash, island w/waterfall counter, stainless steel appliances (dual ovens & cooktop) & upgraded lighting. Vast family room boasts 2nd fireplace, wet bar & access to back yard. Main floor bedroom near updated full bath (dual hall access), & laundry room w/sink, cabinets, shelves complete main level. Head to the amazingly private, quiet yard complete w/huge, expanded deck (wired for hot tub), many mature trees & garden areas (multiple fruit trees!), 3 storage sheds & dog run to family room. Upstairs find 4 spacious bedrooms & massive loft area w/new carpet. Grand Primary Suite features new carpet, tray ceiling w/fan, large walk-in closet & beautifully updated 5-pc bath w/corner soaking tub. All 3 secondary bedrooms have large closets (walk-ins or full wall), located near updated hall bath. Finished basement has rec & media rooms w/surround sound, a kitchenette w/mini fridge, sink & cabinets plus large workshop/bonus room w/sink, cabinets & shelves, 1/2 bath & storage. Oversized 3 car garage offers more storage. New(er) dual A/C, furnace, windows, water heater, paint, flooring. Gorgeous curb appeal & front landscaping! Feeds to top-rated Summit View Elem, Mtn Vista HS; close to Valor HS. Steps to Dad Clark Park, community garden, dog park. Extensive walking/biking trails. Low quarterly HOA gets 4 rec centers, pools, tennis, fitness. Includes 14-mo Buyer Warranty. Too much to list! Must See!
Location
State CO
County Douglas
Zoning PDU
Rooms
Basement Bath/Stubbed, Cellar, Daylight, Finished, Interior Entry, Partial, Sump Pump
Main Level Bedrooms 1
Interior
Interior Features Breakfast Nook, Built-in Features, Ceiling Fan(s), Eat-in Kitchen, Entrance Foyer, Five Piece Bath, High Ceilings, High Speed Internet, Kitchen Island, Open Floorplan, Primary Suite, Quartz Counters, Sound System, Utility Sink, Vaulted Ceiling(s), Walk-In Closet(s), Wet Bar
Heating Forced Air, Natural Gas
Cooling Central Air, Other
Flooring Carpet, Tile, Wood
Fireplaces Number 2
Fireplaces Type Family Room, Living Room
Fireplace Y
Appliance Bar Fridge, Cooktop, Dishwasher, Disposal, Double Oven, Gas Water Heater, Humidifier, Refrigerator, Sump Pump
Laundry In Unit
Exterior
Exterior Feature Dog Run, Garden, Lighting, Private Yard, Rain Gutters
Parking Features Concrete, Dry Walled, Lighted, Oversized, Storage
Garage Spaces 3.0
Fence Full
Utilities Available Cable Available, Electricity Available, Electricity Connected, Internet Access (Wired), Natural Gas Available, Natural Gas Connected, Phone Available, Phone Connected
Roof Type Concrete
Total Parking Spaces 3
Garage Yes
Building
Lot Description Corner Lot, Cul-De-Sac, Irrigated, Landscaped, Level, Many Trees, Near Public Transit, Sprinklers In Front, Sprinklers In Rear
Sewer Public Sewer
Water Public
Level or Stories Two
Structure Type Brick, Frame, Wood Siding
Schools
Elementary Schools Summit View
Middle Schools Mountain Ridge
High Schools Mountain Vista
School District Douglas Re-1
Others
Senior Community No
Ownership Individual
Acceptable Financing Cash, Conventional, VA Loan
Listing Terms Cash, Conventional, VA Loan
Special Listing Condition None
Pets Allowed Cats OK, Dogs OK
Read Less
Want to know what your home might be worth? Contact us for a FREE valuation!

Our team is ready to help you sell your home for the highest possible price ASAP

© 2024 METROLIST, INC., DBA RECOLORADO® – All Rights Reserved
6455 S. Yosemite St., Suite 500 Greenwood Village, CO 80111 USA
Bought with NAV Real Estate






