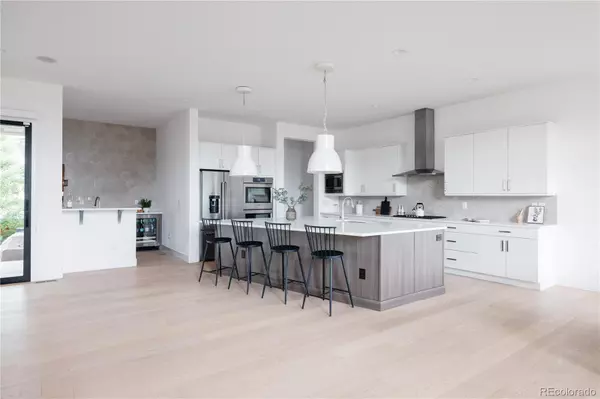$1,265,000
$1,299,000
2.6%For more information regarding the value of a property, please contact us for a free consultation.
6075 Beeler ST Denver, CO 80238
4 Beds
4 Baths
3,249 SqFt
Key Details
Sold Price $1,265,000
Property Type Single Family Home
Sub Type Single Family Residence
Listing Status Sold
Purchase Type For Sale
Square Footage 3,249 sqft
Price per Sqft $389
Subdivision Central Park
MLS Listing ID 6955759
Sold Date 07/31/23
Style Contemporary
Bedrooms 4
Full Baths 3
Half Baths 1
Condo Fees $46
HOA Fees $46/mo
HOA Y/N Yes
Abv Grd Liv Area 3,249
Originating Board recolorado
Year Built 2017
Annual Tax Amount $9,082
Tax Year 2022
Lot Size 4,791 Sqft
Acres 0.11
Property Description
Thoughtfully finished Infinity Vive with designer touches throughout, located in the Beeler Park neighborhood of Central Park. Push open the front door to be welcomed by a large open main floor living area, with a 2 story entryway highlighting an open weave pendant light. The main floor is finished with floor to ceiling windows with custom shades, wide plank oak engineered hardwoods, & an abundance of natural light. The kitchen is centered around an oversized statement island, accented with 2 large pendants & is equipped with white perimeter cabinets, quartz counters, decorative backsplash, gourmet chef appliances & a large walk-in pantry - to keep you organized. Just off the kitchen is the large dining area, which showcases a large Sputnik chandelier. The kitchen opens up nicely to the living room, featuring a wet bar perfect for entertaining, a modern gas fireplace & a 3 tiered black wicker lulu & Georgia chandelier - all overlooking the covered patio with tongue & groove ceilings. Push back the stacked slider to invite the outdoors in - guiding you to the ultimate backyard with multiple seating spaces, turf & a large garden bed for growing your own herbs, fruits & vegetables. Open up the french doors to locate the main floor study offering the perfect space to work from home. There is also a powder bath just around the corner from the study. Step up the wide staircase lined with Berber carpet to the second floor where you'll find 2 large secondary bedrooms, a hall bathroom, a third secondary bed with an ensuite bath, a convenient laundry room + the primary suite. In the primary suite you'll find large windows with shades, a walk-in closet with closet organization systems + a five piece bath with double vanities, a glass encased shower, European soaking tub + beautiful tile selections. All this just a short walk to F54 pool, the bike pump track, Dicks Sporting Goods Arena, basketball and pickleball courts, multiple playgrounds and trails.
Location
State CO
County Denver
Zoning M-RX-5
Rooms
Basement Full, Unfinished
Interior
Interior Features Eat-in Kitchen, Entrance Foyer, Five Piece Bath, Kitchen Island, Open Floorplan, Pantry, Primary Suite, Quartz Counters, Vaulted Ceiling(s), Walk-In Closet(s)
Heating Forced Air
Cooling Central Air
Flooring Carpet, Tile, Wood
Fireplaces Number 1
Fireplaces Type Living Room
Fireplace Y
Appliance Cooktop, Dishwasher, Disposal, Dryer, Microwave, Oven, Range, Range Hood, Refrigerator, Sump Pump, Tankless Water Heater, Washer, Wine Cooler
Laundry In Unit
Exterior
Exterior Feature Lighting, Private Yard, Rain Gutters
Parking Features Concrete, Dry Walled, Lighted
Garage Spaces 2.0
Fence Full
Utilities Available Cable Available, Electricity Connected, Internet Access (Wired), Natural Gas Connected, Phone Available
Roof Type Composition
Total Parking Spaces 2
Garage Yes
Building
Lot Description Landscaped, Level
Sewer Public Sewer
Water Public
Level or Stories Two
Structure Type Frame
Schools
Elementary Schools Swigert International
Middle Schools Dsst: Conservatory Green
High Schools Northfield
School District Denver 1
Others
Senior Community No
Ownership Individual
Acceptable Financing Cash, Conventional, Jumbo, VA Loan
Listing Terms Cash, Conventional, Jumbo, VA Loan
Special Listing Condition None
Pets Allowed Yes
Read Less
Want to know what your home might be worth? Contact us for a FREE valuation!

Our team is ready to help you sell your home for the highest possible price ASAP

© 2024 METROLIST, INC., DBA RECOLORADO® – All Rights Reserved
6455 S. Yosemite St., Suite 500 Greenwood Village, CO 80111 USA
Bought with Compass - Denver






