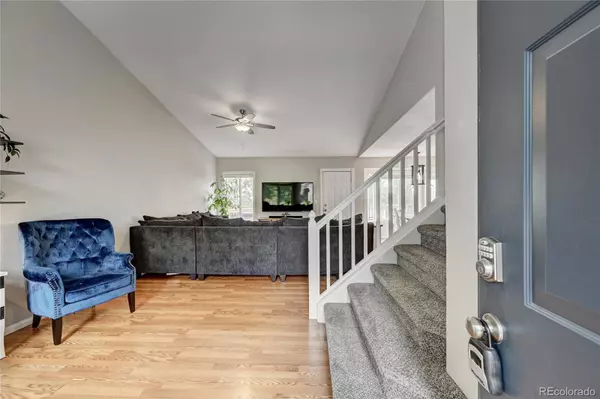$565,000
$550,000
2.7%For more information regarding the value of a property, please contact us for a free consultation.
5306 E Hamilton AVE Castle Rock, CO 80104
4 Beds
3 Baths
1,922 SqFt
Key Details
Sold Price $565,000
Property Type Single Family Home
Sub Type Single Family Residence
Listing Status Sold
Purchase Type For Sale
Square Footage 1,922 sqft
Price per Sqft $293
Subdivision Founders Village
MLS Listing ID 6374883
Sold Date 07/31/23
Bedrooms 4
Full Baths 2
Three Quarter Bath 1
Condo Fees $50
HOA Fees $16/qua
HOA Y/N Yes
Abv Grd Liv Area 1,315
Originating Board recolorado
Year Built 1993
Annual Tax Amount $3,827
Tax Year 2022
Lot Size 4,791 Sqft
Acres 0.11
Property Description
WE GO LIVE ON THE MLS ON JUNE 22 & START SHOWINGS ON FRIDAY JUNE 23rd.
Beautiful and spacious home in the coveted Founders Village community! This bright and open home features four bedrooms and three bathrooms with modern farmhouse updates and a perfect layout for comfortable living. Open the front door to an expansive family room with updated vinyl floors, vaulted ceilings, and a newly remodeled kitchen which is sure to delight the home chef with its stainless steel appliances, beautiful granite countertops, a pantry & a breakfast bar. The upper level hosts two sunny secondary bedrooms that share an updated full bath and the primary suite. The generous primary suite features a vaulted cathedral ceiling and a luxurious newly remodeled Pottery barn bathroom. The finished basement provides excellent additional living space with a flexible family/rec room and a non-conforming 4th bedroom with elegant French doors and an en-suite bathroom. Great space that would also make a great home office. Step outside onto the two-tier deck/patio and fully fenced landscaped backyard, perfect for outdoor barbecues or get-togethers. Located in a quiet established neighborhood with mature shade trees, within walking distance of the community park, playground, and open space. This community offers plenty to keep you active and connected - located near the community center and pool. A short 10-minute drive will get you to downtown Castle Rock featuring local restaurants, breweries and shopping.
2020 - New furnace, New A/C, New water heater, New Appliances, Exterior paint, New sump pump and radon mitigation system.
Location
State CO
County Douglas
Rooms
Basement Finished, Interior Entry, Partial
Interior
Interior Features Breakfast Nook, Ceiling Fan(s), Eat-in Kitchen, Five Piece Bath, Granite Counters, High Ceilings, Open Floorplan, Pantry, Primary Suite, Radon Mitigation System, Vaulted Ceiling(s)
Heating Forced Air
Cooling Central Air
Flooring Carpet, Laminate, Tile
Fireplace N
Appliance Dishwasher, Disposal, Gas Water Heater, Microwave, Range, Refrigerator
Exterior
Exterior Feature Lighting, Private Yard, Rain Gutters
Garage Spaces 2.0
Fence Full
Utilities Available Cable Available, Electricity Connected, Natural Gas Connected
Roof Type Composition
Total Parking Spaces 2
Garage Yes
Building
Lot Description Level, Sprinklers In Front, Sprinklers In Rear
Foundation Slab
Sewer Public Sewer
Water Public
Level or Stories Two
Structure Type Frame, Stone, Wood Siding
Schools
Elementary Schools Rock Ridge
Middle Schools Mesa
High Schools Douglas County
School District Douglas Re-1
Others
Senior Community No
Ownership Individual
Acceptable Financing Cash, Conventional, FHA, VA Loan
Listing Terms Cash, Conventional, FHA, VA Loan
Special Listing Condition None
Read Less
Want to know what your home might be worth? Contact us for a FREE valuation!

Our team is ready to help you sell your home for the highest possible price ASAP

© 2024 METROLIST, INC., DBA RECOLORADO® – All Rights Reserved
6455 S. Yosemite St., Suite 500 Greenwood Village, CO 80111 USA
Bought with MB A PERFECT HOME 4 U REALTY






