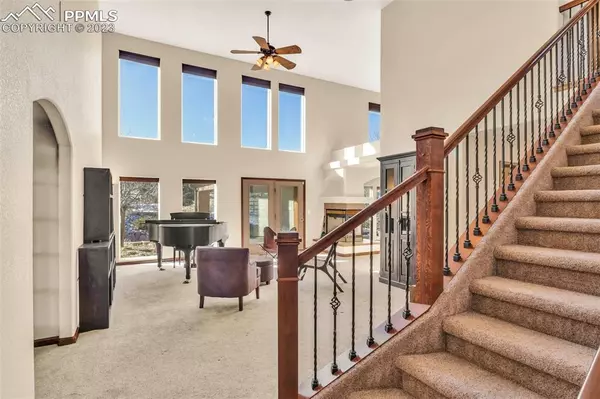$616,000
$636,000
3.1%For more information regarding the value of a property, please contact us for a free consultation.
52 Fox RUN Canon City, CO 81212
6 Beds
4 Baths
4,300 SqFt
Key Details
Sold Price $616,000
Property Type Single Family Home
Sub Type Single Family
Listing Status Sold
Purchase Type For Sale
Square Footage 4,300 sqft
Price per Sqft $143
MLS Listing ID 1511386
Sold Date 07/31/23
Style 1.5 Story
Bedrooms 6
Full Baths 3
Half Baths 1
Construction Status Existing Home
HOA Y/N No
Year Built 2004
Annual Tax Amount $3,453
Tax Year 2022
Lot Size 0.620 Acres
Property Description
Come see this beautiful home in the desired Dawson Ranch. This home boasts 6 bedrooms and 4 bathrooms. The upstairs living area has ceiling height for days along with a double-sided fireplace that is shared with the dining room and a wall of windows to enjoy the view. This home is an entertainers dream with three separate living spaces. This expansive home has a main floor primary suite with a double door entrance and a large barn door that leads into the primary 5 piece bath. The kitchen is a dream with its dual convection ovens, large pantry, and countertop seating, and tons of storage. The laundry space is conveniently located on the main floor off the kitchen and garage access into the home. The first floor is complete with a formal dining space, half bath, and patio access. Moving upstairs is the second of the three of the three living spaces, two bedrooms and a full bath. Downstairs is the third living space that is perfect for a family room, game room, theater, or whatever fits your needs. Three additional bedrooms, bathroom, and utility room completes this large basement space. The backyard is fully fenced with mature shade trees and a gazebo. Newer roof, windows, and carpet. Dawson Ranch has a voluntary HOA. This one you must see to believe.
Location
State CO
County Fremont
Area Dawson Ranch
Interior
Cooling Central Air
Flooring Carpet, Ceramic Tile
Fireplaces Number 1
Fireplaces Type Main
Exterior
Parking Features Attached
Garage Spaces 3.0
Utilities Available Other
Roof Type Composite Shingle
Building
Lot Description 360-degree View, Cul-de-sac
Foundation Full Basement
Water Municipal
Level or Stories 1.5 Story
Finished Basement 95
Structure Type Framed on Lot
Construction Status Existing Home
Schools
School District Canon City Re-1
Others
Special Listing Condition Estate
Read Less
Want to know what your home might be worth? Contact us for a FREE valuation!

Our team is ready to help you sell your home for the highest possible price ASAP







