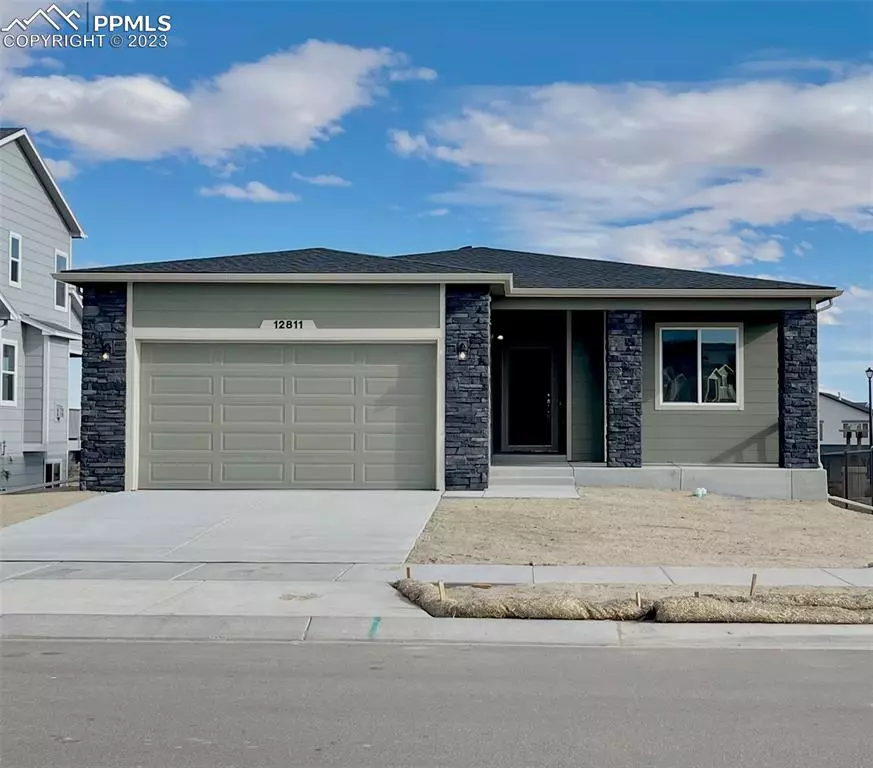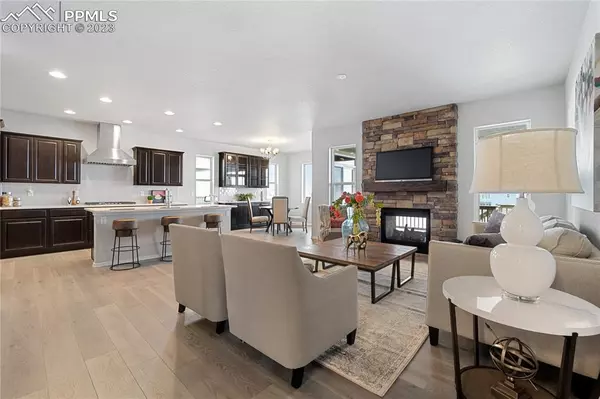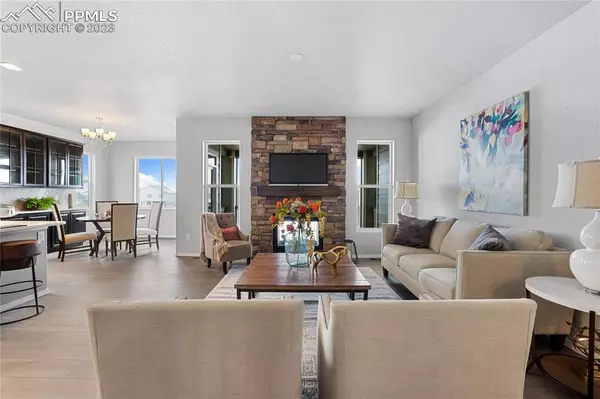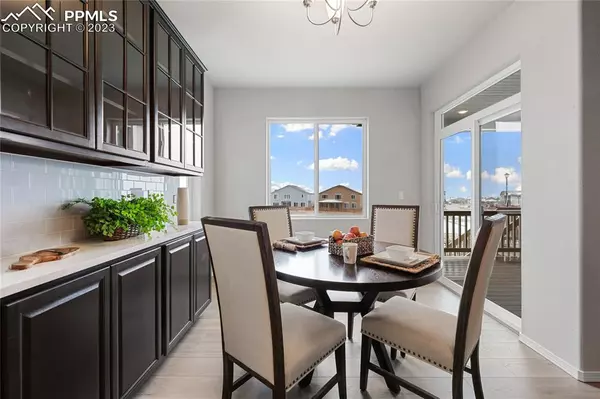$650,000
$661,830
1.8%For more information regarding the value of a property, please contact us for a free consultation.
12811 Ranch Gate DR Falcon, CO 80831
4 Beds
3 Baths
3,176 SqFt
Key Details
Sold Price $650,000
Property Type Single Family Home
Sub Type Single Family
Listing Status Sold
Purchase Type For Sale
Square Footage 3,176 sqft
Price per Sqft $204
MLS Listing ID 4589527
Sold Date 07/27/23
Style Ranch
Bedrooms 4
Full Baths 2
Three Quarter Bath 1
Construction Status New Construction
HOA Fees $8/ann
HOA Y/N Yes
Year Built 2022
Annual Tax Amount $1,875
Tax Year 2021
Lot Size 7,207 Sqft
Property Description
QUICK MOVE-IN HOME! Fast close like re-sale but fresh and brand new - never lived in. Construction completed in Dec. 2022. The popular Kipling Plan! This home has so many special features that make life a joy - Your buyers will love coming home! The kitchen offers a wall oven/microwave combo, gas cooktop, and large island. The great room has a see-through stone fireplace to enjoy on the 15’x10’ covered deck as well. The open plan invites conversation, while offering a second bedroom and bath on the main level along with the master suite. The finished basement has two additional bedrooms and a bath, along with a large rec room, complete with wet bar, and 9’ foundation walls with a walk-out! This home has air conditioning. Finally, the 2-car garage has 4’ front extensions to fit larger vehicles.
Location
State CO
County El Paso
Area Stonebridge At Meridian Ranch
Interior
Cooling Central Air
Flooring Carpet, Tile, Wood Laminate
Fireplaces Number 1
Fireplaces Type Gas, Main, One
Laundry Main
Exterior
Parking Features Attached
Garage Spaces 2.0
Community Features Community Center, Dining, Dog Park, Golf Course, Hiking or Biking Trails, Parks or Open Space, Playground Area, Pool, Shops
Utilities Available Electricity, Gas Available, Natural Gas, Telephone
Roof Type Composite Shingle
Building
Lot Description Backs to Open Space, Corner
Foundation Full Basement, Walk Out
Builder Name Campbell Homes LLC
Water Assoc/Distr
Level or Stories Ranch
Finished Basement 90
Structure Type Wood Frame
New Construction Yes
Construction Status New Construction
Schools
School District Falcon-49
Others
Special Listing Condition Builder Owned
Read Less
Want to know what your home might be worth? Contact us for a FREE valuation!

Our team is ready to help you sell your home for the highest possible price ASAP







