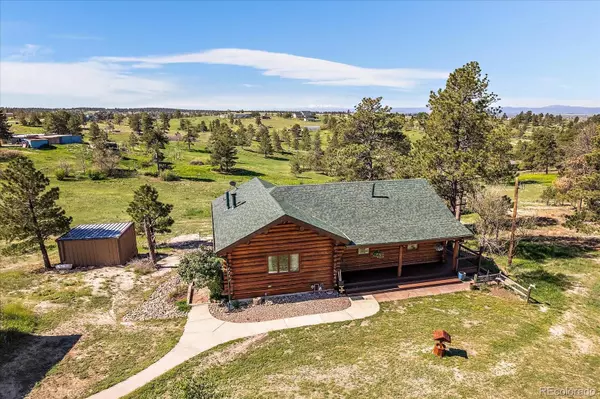$765,000
$749,900
2.0%For more information regarding the value of a property, please contact us for a free consultation.
8435 N Saguaro Ridge RD Parker, CO 80138
3 Beds
3 Baths
2,473 SqFt
Key Details
Sold Price $765,000
Property Type Single Family Home
Sub Type Single Family Residence
Listing Status Sold
Purchase Type For Sale
Square Footage 2,473 sqft
Price per Sqft $309
Subdivision Windy Hills
MLS Listing ID 7286046
Sold Date 07/31/23
Style Mountain Contemporary
Bedrooms 3
Full Baths 1
Three Quarter Bath 2
Condo Fees $300
HOA Fees $25/ann
HOA Y/N Yes
Abv Grd Liv Area 1,546
Originating Board recolorado
Year Built 1978
Annual Tax Amount $3,310
Tax Year 2022
Lot Size 5.000 Acres
Acres 5.0
Property Description
Charming and rustic timber home outfitted on a spacious 5 acres in Southeast Parker! With sweeping mountain views off the rear deck and Tech Center and Downtown views from the wrap-around front porch, this quaint timber home is a must-see! Open space corridors and large privacy trees line parts of the acreage property. Large shop for storage or workspaces on property, plus a detached 2-car garage that provides ample storage space and a loafing shed - perfect for your animals to shelter in. Bring your horses! The spacious wrap-around front porch extends to the rear of the home to take in the perfect mountain and city views. Not only is the exterior of the home lined with gorgeous timber, but the interior of the home is also decorated with the enticing timber work throughout. Greeted by heightened vaulted ceilings that are adorned with timber and log work to accent the home upon entry, homeowners get the rustic and mountain feel of the home. Manicured with a traditional fireplace feature, the great room is an expansive, open-concept room that allows for homeowners to comfortable live in. Wooden framed windows set the scenery, bringing the outdoors in and keeping the cozy feel. Connected to the great room is the spacious remodeled kitchen that allows for homeowners to have enough space for meal prep and entertainment. Lined with ample cabinetry and countertops, a sink that backs to a window to take in the views, and an eat-in space big enough for a small family, this kitchen has it all. The spacious, main floor primary features an attached 3/4 bathroom. The main floor guest bedroom shares a hallway 3/4 bathroom. The walkout basement features a large recreation room adorned with the woodwork from the main level and a fireplace feature. Completing the basement is a laundry room in the 3/4 bathroom and a spacious 3rd bedroom. You won't want to miss this opportunity!!
Location
State CO
County Douglas
Zoning RR
Rooms
Basement Finished, Walk-Out Access
Main Level Bedrooms 2
Interior
Interior Features Breakfast Nook, Ceiling Fan(s), Eat-in Kitchen, Granite Counters, High Ceilings, No Stairs, Open Floorplan, Pantry, Primary Suite, Smoke Free, Vaulted Ceiling(s)
Heating Forced Air
Cooling Air Conditioning-Room
Flooring Carpet, Tile, Wood
Fireplaces Number 2
Fireplaces Type Basement, Family Room, Pellet Stove, Wood Burning
Fireplace Y
Appliance Dishwasher, Disposal, Dryer, Freezer, Microwave, Oven, Refrigerator, Washer
Exterior
Exterior Feature Dog Run, Rain Gutters
Parking Features Concrete
Garage Spaces 2.0
Fence Partial
Utilities Available Cable Available, Electricity Connected, Natural Gas Connected
View City, Mountain(s), Plains, Valley
Roof Type Composition
Total Parking Spaces 2
Garage No
Building
Lot Description Corner Lot, Level, Meadow, Rolling Slope
Sewer Septic Tank
Water Well
Level or Stories One
Structure Type Frame, Log
Schools
Elementary Schools Northeast
Middle Schools Sagewood
High Schools Ponderosa
School District Douglas Re-1
Others
Senior Community No
Ownership Individual
Acceptable Financing Cash, Conventional, FHA, VA Loan
Listing Terms Cash, Conventional, FHA, VA Loan
Special Listing Condition None
Read Less
Want to know what your home might be worth? Contact us for a FREE valuation!

Our team is ready to help you sell your home for the highest possible price ASAP

© 2024 METROLIST, INC., DBA RECOLORADO® – All Rights Reserved
6455 S. Yosemite St., Suite 500 Greenwood Village, CO 80111 USA
Bought with MODUS Real Estate






