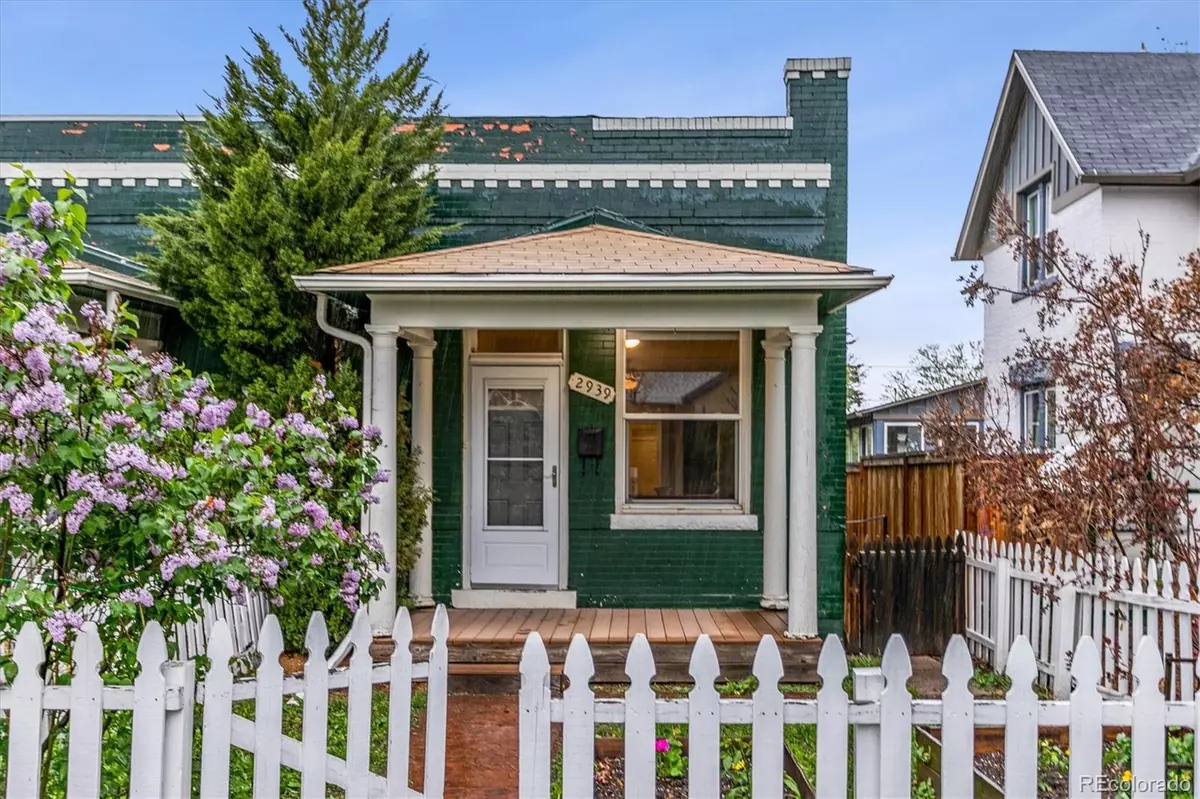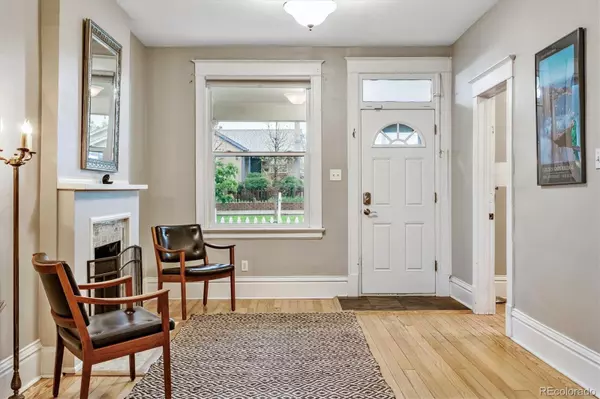$440,000
$439,900
For more information regarding the value of a property, please contact us for a free consultation.
2939 N Josephine ST Denver, CO 80205
1 Bed
1 Bath
1,012 SqFt
Key Details
Sold Price $440,000
Property Type Multi-Family
Sub Type Multi-Family
Listing Status Sold
Purchase Type For Sale
Square Footage 1,012 sqft
Price per Sqft $434
Subdivision City Park North
MLS Listing ID 1571869
Sold Date 08/01/23
Bedrooms 1
Full Baths 1
HOA Y/N No
Abv Grd Liv Area 812
Originating Board recolorado
Year Built 1901
Annual Tax Amount $2,001
Tax Year 2022
Lot Size 2,178 Sqft
Acres 0.05
Property Description
City Park North gem. Spacious half duplex with rare detached garage. Large lot ( 2393 sq feet) allows for outdoor entertaining and gardens. Historic wood floors and tile fireplace with period detail. Updated kitchen and bath. Oversized double pane windows throughout. Perfect starter home and a wise investment. Dynamic neighborhood steps to Plimouth Restaurant and Ephemeral Rotating Taproom. Visit www.2939Josephine.com for details. Floor plans in supplements. Party Wall Agreement and Parcel Split documents are located in supplements. Plenty of upside as south half of duplex ( 2937 Josephine) closed 3/18/22 for $565k MLS 3410687. Ask about a 2.5% Credit for qualified borrowers from Guardian Mortgage /Sunflower Bank WAC . Contact Rich Mackall, Mortgage Loan Officer, NMLS # 1141749, Guardian Mortgage, Mobile: (720) 232-2189, RichMackall@gmc-inc.com for program details and requirements. See Supplements
Location
State CO
County Denver
Zoning U-SU-B1
Rooms
Basement Partial
Main Level Bedrooms 1
Interior
Interior Features High Ceilings, Pantry
Heating Forced Air, Natural Gas
Cooling Other
Flooring Wood
Fireplaces Number 1
Fireplaces Type Living Room
Fireplace Y
Appliance Dishwasher, Disposal, Dryer, Gas Water Heater, Range, Refrigerator, Washer
Laundry In Unit
Exterior
Parking Features Exterior Access Door
Garage Spaces 1.0
Fence Partial
Utilities Available Cable Available, Electricity Connected
Roof Type Composition
Total Parking Spaces 1
Garage No
Building
Lot Description Near Public Transit
Sewer Public Sewer
Water Public
Level or Stories One
Structure Type Brick
Schools
Elementary Schools Columbine
Middle Schools Bruce Randolph
High Schools Manual
School District Denver 1
Others
Senior Community No
Ownership Individual
Acceptable Financing Cash, Conventional
Listing Terms Cash, Conventional
Special Listing Condition None
Pets Allowed Cats OK, Dogs OK
Read Less
Want to know what your home might be worth? Contact us for a FREE valuation!

Our team is ready to help you sell your home for the highest possible price ASAP

© 2024 METROLIST, INC., DBA RECOLORADO® – All Rights Reserved
6455 S. Yosemite St., Suite 500 Greenwood Village, CO 80111 USA
Bought with Keller Williams DTC






