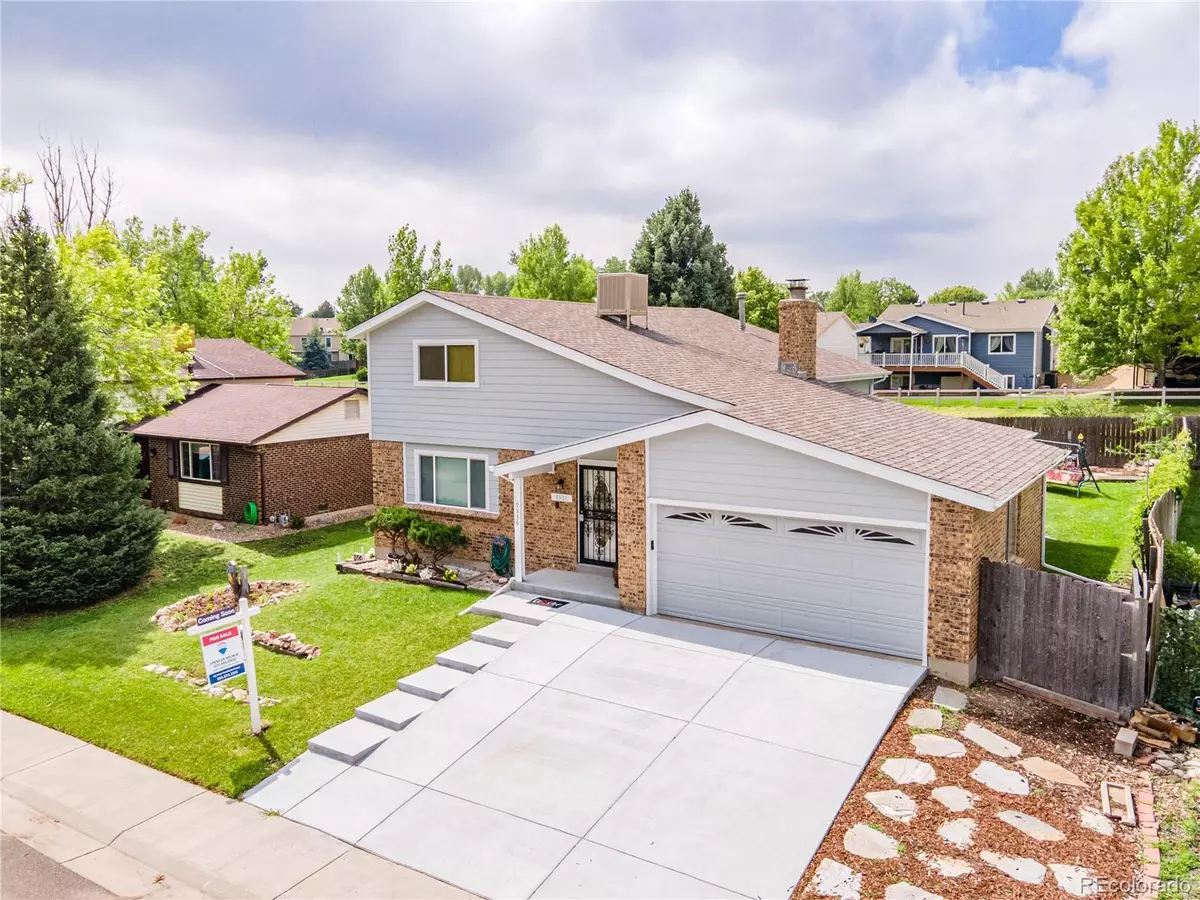$637,000
$625,000
1.9%For more information regarding the value of a property, please contact us for a free consultation.
9536 W Walker PL Littleton, CO 80123
5 Beds
4 Baths
1,828 SqFt
Key Details
Sold Price $637,000
Property Type Single Family Home
Sub Type Single Family Residence
Listing Status Sold
Purchase Type For Sale
Square Footage 1,828 sqft
Price per Sqft $348
Subdivision Kipling Villas
MLS Listing ID 9722059
Sold Date 07/31/23
Style Mid-Century Modern
Bedrooms 5
Full Baths 2
Half Baths 1
Three Quarter Bath 1
Condo Fees $40
HOA Fees $3/ann
HOA Y/N Yes
Abv Grd Liv Area 1,828
Originating Board recolorado
Year Built 1978
Annual Tax Amount $3,450
Tax Year 2022
Lot Size 6,534 Sqft
Acres 0.15
Property Description
Wonderful two story home in the back of Kipling Villas. This Antigua model by Melody Homes features three bedrooms up one on the main level and one more in the basement. Great family room with vaulted ceiling and wood burning fireplace. French doors lead you to a private covered patio that flows to the private backyard. New flooring and paint throughout. Brand new primary bath. All windows are new within the past five years. Beautiful James Hardie siding - 2021. New electric panel - February 2021. Delightful mother-in-law in huge finished basement with full bath. New driveway too. Sellers are looking for their replacement home and would like a 60 day rent back or longer if possible. Kipling Villas is a voluntary association at $40 a year should you decide to join. The association host a 4th of July parade, Movie night in the fall, 5K Run/Walk and a Spring Clean-up. Showings are daily from 9am to 7pm through Broker Bay.
Location
State CO
County Jefferson
Zoning P-D
Rooms
Basement Finished, Full
Main Level Bedrooms 1
Interior
Interior Features Ceiling Fan(s), High Ceilings, Laminate Counters, Radon Mitigation System, Smoke Free, Vaulted Ceiling(s)
Heating Forced Air
Cooling Evaporative Cooling
Flooring Carpet, Laminate
Fireplaces Number 1
Fireplaces Type Family Room
Fireplace Y
Appliance Dishwasher, Disposal, Microwave, Range, Refrigerator, Self Cleaning Oven
Exterior
Exterior Feature Private Yard
Parking Features Concrete
Garage Spaces 2.0
Roof Type Architecural Shingle
Total Parking Spaces 2
Garage Yes
Building
Foundation Block, Slab
Sewer Public Sewer
Water Public
Level or Stories Two
Structure Type Cement Siding
Schools
Elementary Schools Powderhorn
Middle Schools Summit Ridge
High Schools Dakota Ridge
School District Jefferson County R-1
Others
Senior Community No
Ownership Individual
Acceptable Financing Cash, Conventional, FHA, VA Loan
Listing Terms Cash, Conventional, FHA, VA Loan
Special Listing Condition None
Read Less
Want to know what your home might be worth? Contact us for a FREE valuation!

Our team is ready to help you sell your home for the highest possible price ASAP

© 2024 METROLIST, INC., DBA RECOLORADO® – All Rights Reserved
6455 S. Yosemite St., Suite 500 Greenwood Village, CO 80111 USA
Bought with Keller Williams Realty Urban Elite






