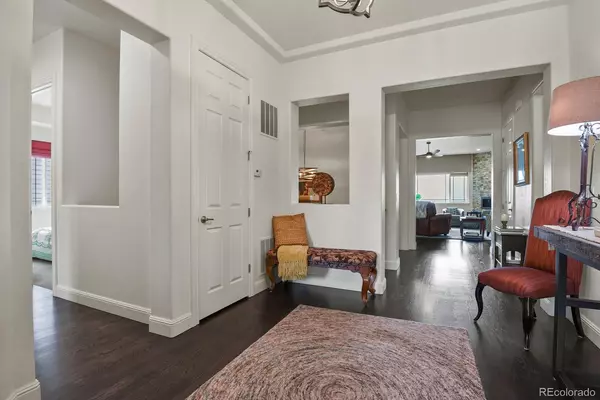$1,411,000
$1,377,500
2.4%For more information regarding the value of a property, please contact us for a free consultation.
4091 W 149th AVE Broomfield, CO 80023
5 Beds
4 Baths
4,193 SqFt
Key Details
Sold Price $1,411,000
Property Type Single Family Home
Sub Type Single Family Residence
Listing Status Sold
Purchase Type For Sale
Square Footage 4,193 sqft
Price per Sqft $336
Subdivision Mountain View Estates
MLS Listing ID 9729525
Sold Date 07/31/23
Bedrooms 5
Full Baths 3
Half Baths 1
Condo Fees $95
HOA Fees $95/mo
HOA Y/N Yes
Abv Grd Liv Area 2,643
Originating Board recolorado
Year Built 2013
Annual Tax Amount $6,781
Tax Year 2022
Lot Size 8,276 Sqft
Acres 0.19
Property Description
Outstanding home is located in the highly desirable and established neighborhood of Silver Leaf. With its amazing mountain views, park, wide open spaces and easy highway access, this neighborhood is highly sought after. Nestled against an open space, this home offers modern comfort and peaceful mountain views. The professionally completed walkout basement is perfect for entertaining. It boasts 2 bedrooms, one bath, a large great room with crown molding and recessed lighting, a large storage area as well as a large deck for entertaining. On the main floor enjoy spectacular mountain sunsets through the windows and deck. The large kitchen features stainless steel appliances and copious cabinet space. The open ranch style floor plan finds 3 bedrooms on the main floor with 2 and 1/2 baths. The primary bedroom offers amazing mountain views features an ensuite bathroom. Special touches are found throughout this home including a coffee bar, Hunter Douglas window treatments and crown molding along with ceiling fans throughout. Outdoors you will find superbly landscaped front and backyards. Relax and enjoy this rare Colorado gem that is a must see!
Location
State CO
County Broomfield
Zoning Residential
Rooms
Basement Bath/Stubbed, Daylight, Finished, Partial, Sump Pump, Walk-Out Access
Main Level Bedrooms 3
Interior
Heating Forced Air
Cooling Central Air
Flooring Carpet, Laminate, Tile, Wood
Fireplaces Number 1
Fireplaces Type Great Room
Fireplace Y
Appliance Cooktop, Dishwasher, Double Oven, Dryer, Microwave, Oven, Range, Range Hood, Refrigerator, Self Cleaning Oven, Washer
Laundry In Unit
Exterior
Exterior Feature Balcony, Private Yard
Parking Features Concrete, Oversized
Garage Spaces 3.0
Fence Partial
Utilities Available Cable Available, Electricity Connected, Natural Gas Connected
View Mountain(s)
Roof Type Architecural Shingle, Other
Total Parking Spaces 3
Garage Yes
Building
Lot Description Open Space
Sewer Public Sewer
Water Public
Level or Stories One
Structure Type Brick, Frame
Schools
Elementary Schools Coyote Ridge
Middle Schools Westlake
High Schools Legacy
School District Adams 12 5 Star Schl
Others
Senior Community No
Ownership Individual
Acceptable Financing Cash, Conventional, FHA, VA Loan
Listing Terms Cash, Conventional, FHA, VA Loan
Special Listing Condition None
Read Less
Want to know what your home might be worth? Contact us for a FREE valuation!

Our team is ready to help you sell your home for the highest possible price ASAP

© 2024 METROLIST, INC., DBA RECOLORADO® – All Rights Reserved
6455 S. Yosemite St., Suite 500 Greenwood Village, CO 80111 USA
Bought with RE/MAX NORTHWEST INC






