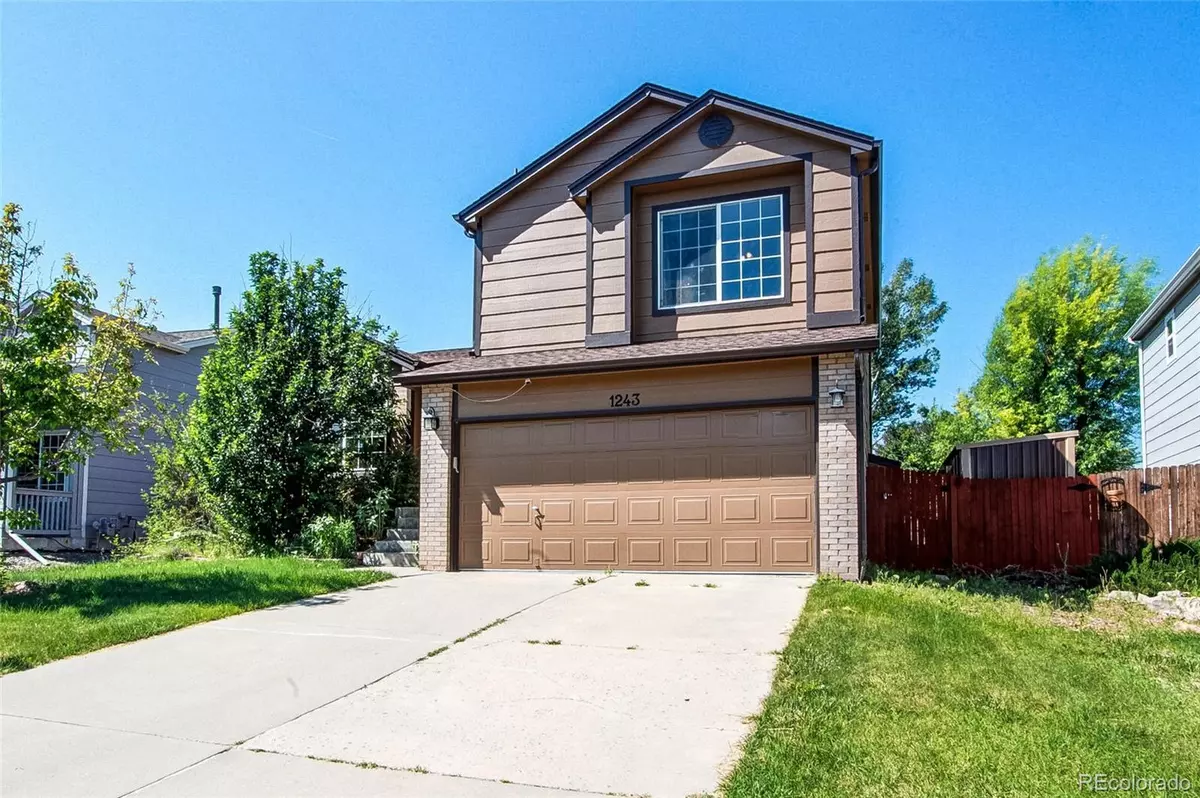$510,000
$490,000
4.1%For more information regarding the value of a property, please contact us for a free consultation.
1243 Parsons AVE Castle Rock, CO 80104
3 Beds
2 Baths
1,401 SqFt
Key Details
Sold Price $510,000
Property Type Single Family Home
Sub Type Single Family Residence
Listing Status Sold
Purchase Type For Sale
Square Footage 1,401 sqft
Price per Sqft $364
Subdivision Founders Village
MLS Listing ID 2578641
Sold Date 08/01/23
Style Traditional
Bedrooms 3
Full Baths 1
Three Quarter Bath 1
Condo Fees $200
HOA Fees $16/ann
HOA Y/N Yes
Abv Grd Liv Area 1,401
Originating Board recolorado
Year Built 1999
Annual Tax Amount $3,906
Tax Year 2022
Lot Size 5,227 Sqft
Acres 0.12
Property Description
Welcome to your new home sweet home! This smart home is just minutes away from Downtown Castle Rock and only a few blocks away from parks and trails! The house is filled with natural light that dances across the hardwood floors, creating an inviting atmosphere. As you walk into the Kitchen you will be pleased to find stainless steel appliances, a gas range and convenient double over. Cooking will be an absolute breeze! Entertain in your spacious private yard that offers a peaceful retreat away from backing to neighboring homes. Let your imagination come to life as you envision gatherings around the custom wood fire pit, flipping burgers on the wood grill on a sunny summer day, and savoring the smoky flavors from the uniquely crafted smokehouse. It’s a backyard paradise just waiting for your personal touch! During those chilly Colorado winter nights, you can cozy up in the living room next to the warm and inviting gas fireplace. The unfinished basement provides amble storage space and laundry. As you head upstairs to the second floor, you’ll be greeted by the primary bedroom on the right. It offers a spacious walk-in closet and a private bathroom, creating a tranquil retreat for relaxation. The other two bedrooms are roomy and versatile, ready to adapt to your needs and preferences. This 3bed, 2bath home presents an exceptional opportunity and it won’t last long! Schedule a showing with Sabrina directly at 720-331-3500.
Location
State CO
County Douglas
Rooms
Basement Unfinished
Interior
Interior Features Ceiling Fan(s), High Ceilings, Kitchen Island, Open Floorplan, Smart Lights, Smart Thermostat, Walk-In Closet(s)
Heating Forced Air, Natural Gas
Cooling Central Air
Flooring Carpet, Wood
Fireplaces Number 1
Fireplaces Type Family Room, Gas
Fireplace Y
Appliance Dishwasher, Double Oven, Dryer, Freezer, Microwave, Range, Refrigerator, Washer
Exterior
Exterior Feature Fire Pit
Garage Spaces 2.0
Fence Full
Roof Type Composition
Total Parking Spaces 2
Garage Yes
Building
Lot Description Secluded
Sewer Public Sewer
Water Public
Level or Stories Tri-Level
Structure Type Frame, Wood Siding
Schools
Elementary Schools Rock Ridge
Middle Schools Mesa
High Schools Douglas County
School District Douglas Re-1
Others
Senior Community No
Ownership Individual
Acceptable Financing Cash, Conventional, FHA, VA Loan
Listing Terms Cash, Conventional, FHA, VA Loan
Special Listing Condition None
Read Less
Want to know what your home might be worth? Contact us for a FREE valuation!

Our team is ready to help you sell your home for the highest possible price ASAP

© 2024 METROLIST, INC., DBA RECOLORADO® – All Rights Reserved
6455 S. Yosemite St., Suite 500 Greenwood Village, CO 80111 USA
Bought with RE/MAX of Cherry Creek






