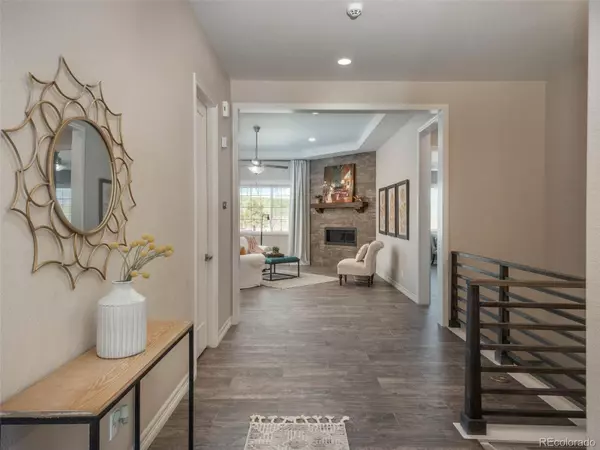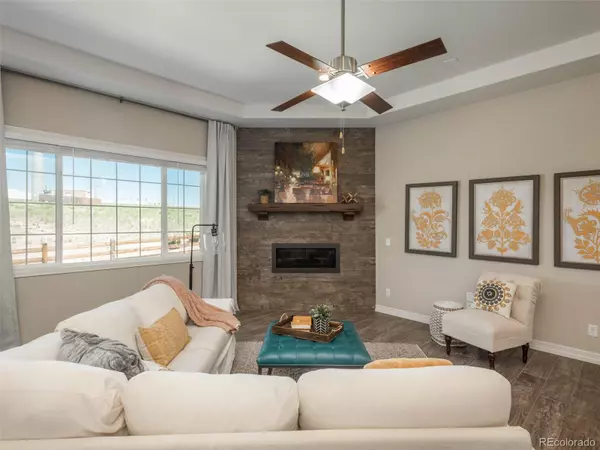$775,000
$800,000
3.1%For more information regarding the value of a property, please contact us for a free consultation.
24043 E Euclid AVE Aurora, CO 80016
5 Beds
3 Baths
3,705 SqFt
Key Details
Sold Price $775,000
Property Type Single Family Home
Sub Type Single Family Residence
Listing Status Sold
Purchase Type For Sale
Square Footage 3,705 sqft
Price per Sqft $209
Subdivision Forest Trace
MLS Listing ID 9862809
Sold Date 08/02/23
Bedrooms 5
Full Baths 2
Three Quarter Bath 1
Condo Fees $85
HOA Fees $85/mo
HOA Y/N Yes
Abv Grd Liv Area 2,328
Originating Board recolorado
Year Built 2016
Annual Tax Amount $6,115
Tax Year 2022
Lot Size 7,840 Sqft
Acres 0.18
Property Description
A former model home located in Forest Trace, this is a stunning single story home that showcases modern design and exceptional craftsmanship. Upon entering the home, you are welcomed into a spacious foyer that leads to an open-concept living space with high ceilings, large windows, and an abundance of natural light. The sophisticated and timeless kitchen is the heart of the home and features high-end appliances, quartz countertops, and an oversized island that is perfect for entertaining. The dining area is located adjacent to the kitchen that features large sliding glass doors that lead to outdoor living. There is a bonus workspace just off the kitchen that is an added feature to this main level living. The living room features a fireplace that adds a touch of luxury to the space and large windows that overlook the backyard and patio area. The main floor primary bedroom is secluded and private and there are 2 additional bedrooms, an office and another full on the main floor. Additionally, there is a finished basement with a large family room, 2 additional bedrooms or a guest suite, and a full bathroom plus plenty of storage. The outdoor living area includes a covered patio or deck and a spacious backyard that is perfect for outdoor entertaining. This home offers modern amenities and luxurious finishes, making it an ideal choice for those seeking a high-end living experience. Walk out the door to trails and all of the amenities of Southlands Mall!
Location
State CO
County Arapahoe
Rooms
Basement Finished
Main Level Bedrooms 3
Interior
Interior Features Ceiling Fan(s), Kitchen Island, Open Floorplan, Pantry, Primary Suite, Quartz Counters, Smoke Free, Utility Sink, Walk-In Closet(s)
Heating Forced Air
Cooling Central Air
Flooring Carpet, Laminate, Tile
Fireplaces Number 1
Fireplaces Type Family Room, Gas
Fireplace Y
Appliance Cooktop, Dishwasher, Disposal, Double Oven, Microwave, Refrigerator
Exterior
Exterior Feature Private Yard
Garage Spaces 3.0
Fence Partial
Utilities Available Cable Available, Electricity Connected, Natural Gas Connected, Phone Available
Roof Type Composition
Total Parking Spaces 3
Garage Yes
Building
Sewer Public Sewer
Water Public
Level or Stories One
Structure Type Stone, Wood Siding
Schools
Elementary Schools Coyote Hills
Middle Schools Fox Ridge
High Schools Cherokee Trail
School District Cherry Creek 5
Others
Senior Community No
Ownership Relo Company
Acceptable Financing Cash, Conventional, FHA, VA Loan
Listing Terms Cash, Conventional, FHA, VA Loan
Special Listing Condition None
Pets Allowed Cats OK, Dogs OK
Read Less
Want to know what your home might be worth? Contact us for a FREE valuation!

Our team is ready to help you sell your home for the highest possible price ASAP

© 2024 METROLIST, INC., DBA RECOLORADO® – All Rights Reserved
6455 S. Yosemite St., Suite 500 Greenwood Village, CO 80111 USA
Bought with Compass - Denver






